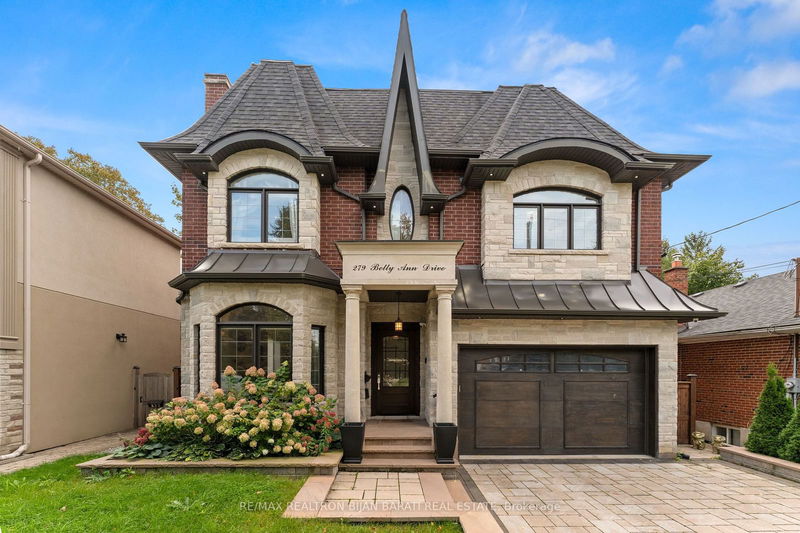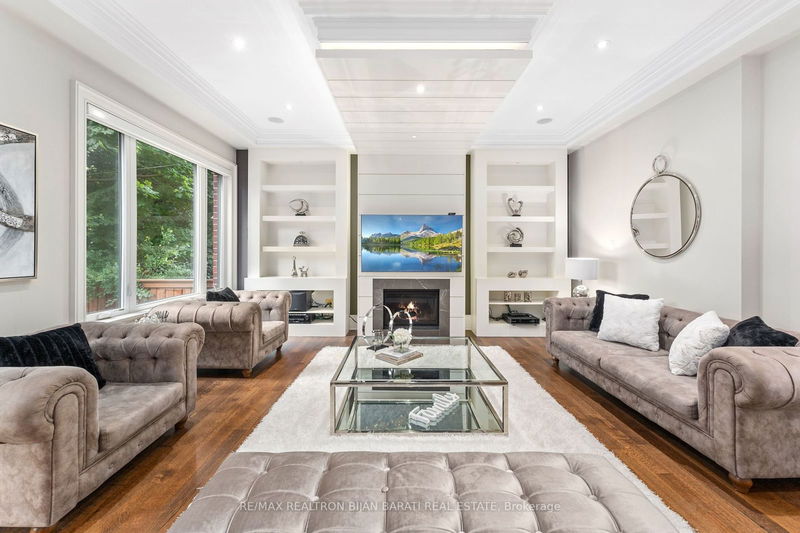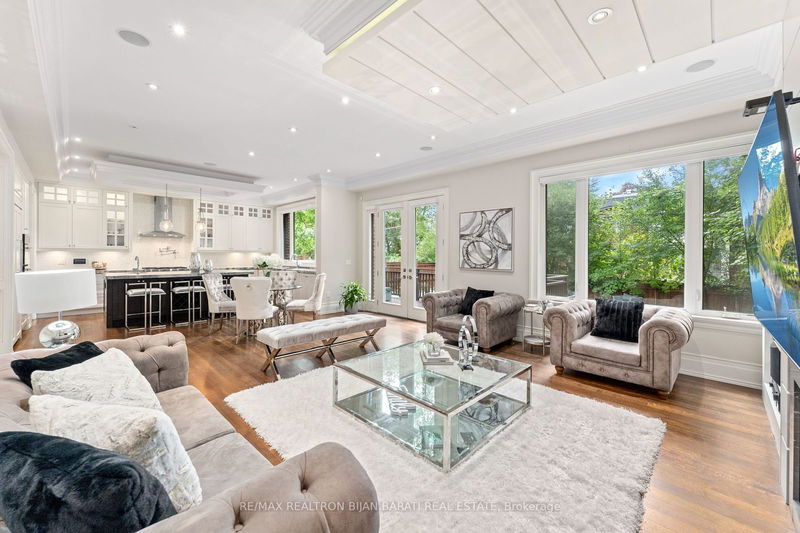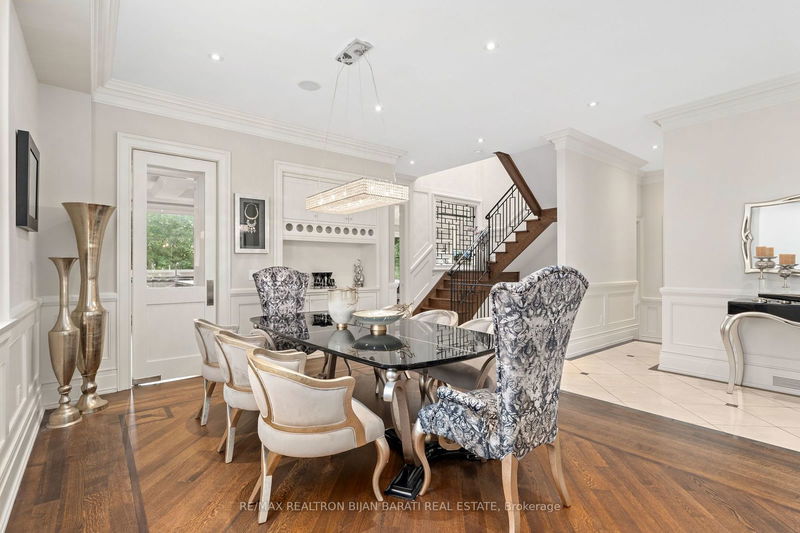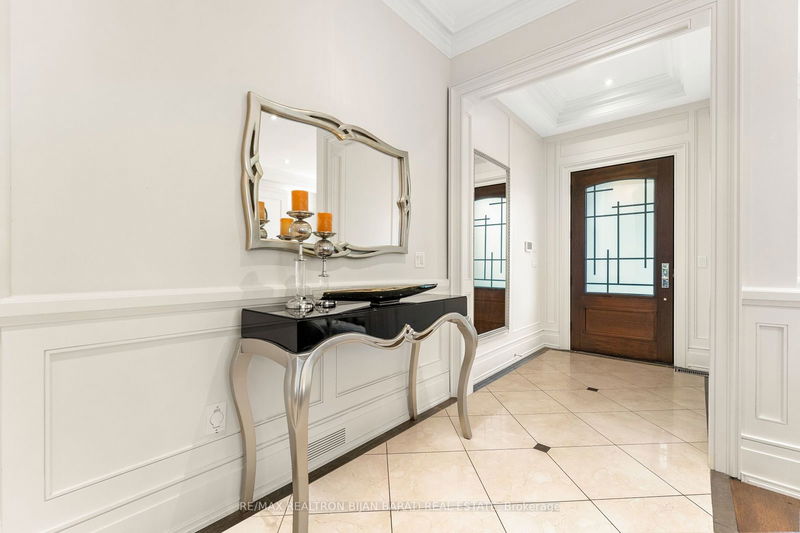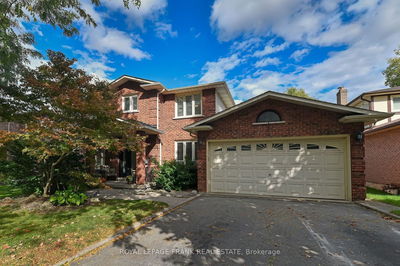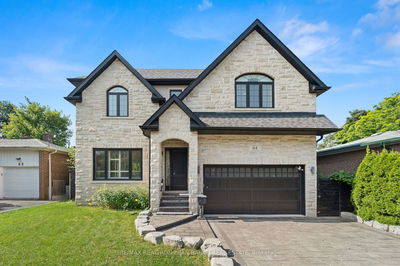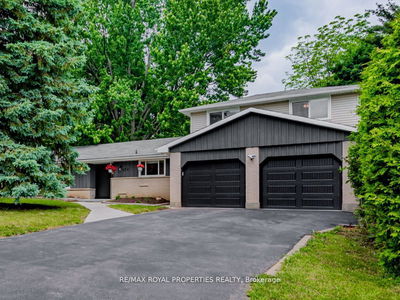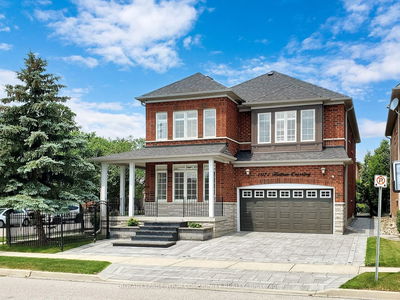279 Betty Ann
Willowdale West | Toronto
$2,998,800.00
Listed 10 days ago
- 4 bed
- 6 bath
- - sqft
- 6.0 parking
- Detached
Instant Estimate
$3,150,110
+$151,310 compared to list price
Upper range
$3,466,954
Mid range
$3,150,110
Lower range
$2,833,265
Property history
- Now
- Listed on Sep 30, 2024
Listed for $2,998,800.00
10 days on market
- Sep 3, 2024
- 1 month ago
Terminated
Listed for $3,200,000.00 • 17 days on market
- Jul 2, 2024
- 3 months ago
Terminated
Listed for $3,200,000.00 • 2 months on market
Location & area
Schools nearby
Home Details
- Description
- A Spectacular Custom-Built Home With Transitional Palace Exterior & Contemporary Interior Features Nestled On A Prime 50' x 135' Southern Lot! This Beauty Features A Vast Open Concept Design: Spacious Living & Dining Rooms With A Gas Fireplace, Bay Window, Built-In Speakers, Wall Unit, Wall Sconce & LED Lighting, Designer Hardwood Floors with Border, Modern Mouldings & Wainscotting! Chef-Inspired Kitchen With Gorgeous Natural Stone Counters & Backsplash, State-Of-The-Art Appliances & Breakfast Area! The Family Room Features A Gas Fireplace, Dropped Ceiling, Built-In Shelves For Entertainment Equipment, Walk-Out To A Large Deck, and Fully Lovely Fenced Backyard With 2 Gates, Entertaining Space & Fire-pit! Office with B/I Bookcase, Modern Wainscotting, Vaulted Ceiling and Direct Access to Mudroom & Fantasy Powder Room! Grand Ceilings Throughout: 10' Main Flr & Master Bedroom, 9' Second & Basement! Breathtaking Master Bedroom With Cof Cling, Sitting Area, W/I Closet, Wall Unit & 2Way Gas Fireplace, and A Beautiful Spa-Like 9-Pc Ensuite With Heated Floor, Auto-Toilet, Skylight, B/I Speakers, Double Rain Showers, Body Spray & Hand Shower! Large Laundry Room! All Upstairs Bedrooms Equipped With Private Ensuites, Walk-In Closets, Hardwood Floors & LED Potlights! Basement Includes Massive Recreation & Great Rooms With A Gas Fireplace, Built-In Speakers, Walk-Out To Yard, Wet Bar/2nd Kitchen & S/S Appliances! Theatre Room/Den With Panelled Walls & Built-In Entertainment Centre! Bedroom With 4 Pc Ensuite & Double Closet! Separate Stacked Laundry Room For Basement! Perfect Opportunity For A Separate Luxury Basement Apartment Unit (Potential Income)! New Quality Interlocked for Driveway with Fabulous Landscaping Lights, Flower Boxes, and Mature Plants. No Side Walk In Front! Stone/Brick in Facade, and Brick in Sides and Back.
- Additional media
- https://tours.realtortours.ca/279-Betty-Ann-Dr/idx
- Property taxes
- $15,543.23 per year / $1,295.27 per month
- Basement
- Fin W/O
- Basement
- Sep Entrance
- Year build
- -
- Type
- Detached
- Bedrooms
- 4 + 2
- Bathrooms
- 6
- Parking spots
- 6.0 Total | 2.0 Garage
- Floor
- -
- Balcony
- -
- Pool
- None
- External material
- Brick
- Roof type
- -
- Lot frontage
- -
- Lot depth
- -
- Heating
- Forced Air
- Fire place(s)
- Y
- Main
- Living
- 16’5” x 12’2”
- Dining
- 15’9” x 13’1”
- Family
- 18’6” x 17’9”
- Kitchen
- 16’6” x 13’9”
- Library
- 10’10” x 9’6”
- 2nd
- Prim Bdrm
- 23’7” x 17’9”
- 2nd Br
- 13’5” x 12’11”
- 3rd Br
- 13’3” x 12’6”
- 4th Br
- 13’1” x 12’10”
- Bsmt
- 5th Br
- 11’1” x 11’0”
- Great Rm
- 16’8” x 15’10”
- Media/Ent
- 15’6” x 12’4”
Listing Brokerage
- MLS® Listing
- C9373887
- Brokerage
- RE/MAX REALTRON BIJAN BARATI REAL ESTATE
Similar homes for sale
These homes have similar price range, details and proximity to 279 Betty Ann
