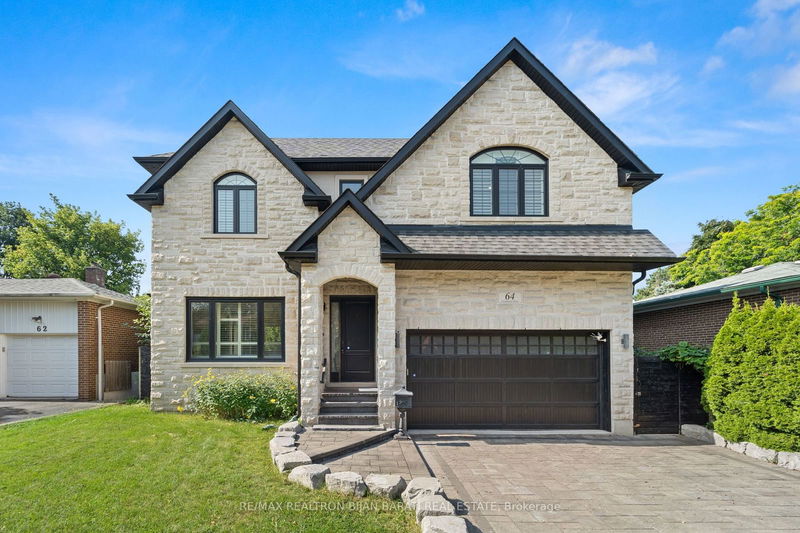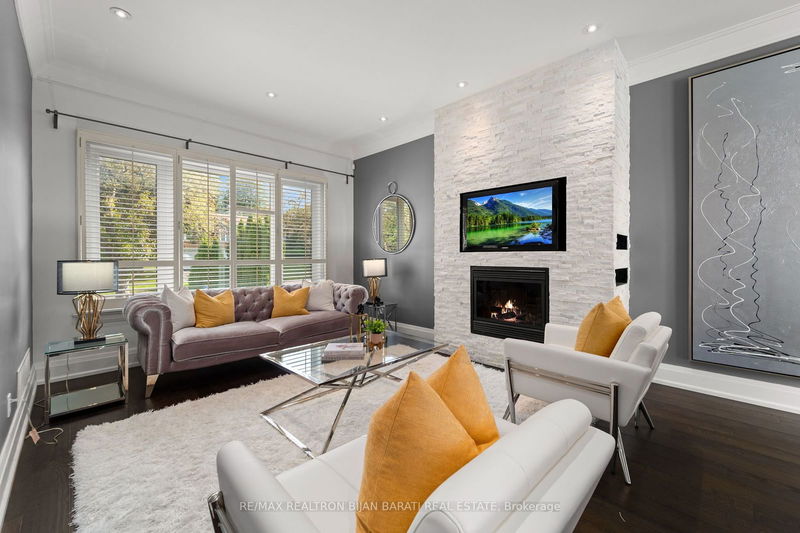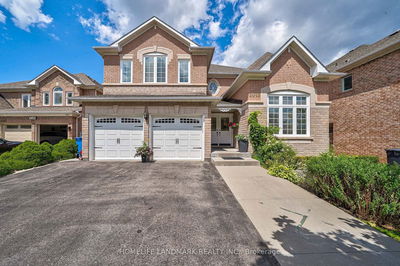64 Cresthaven
Hillcrest Village | Toronto
$2,350,000.00
Listed about 20 hours ago
- 4 bed
- 6 bath
- - sqft
- 6.0 parking
- Detached
Instant Estimate
$2,440,996
+$90,996 compared to list price
Upper range
$2,696,872
Mid range
$2,440,996
Lower range
$2,185,120
Property history
- Now
- Listed on Oct 8, 2024
Listed for $2,350,000.00
1 day on market
- Sep 20, 2024
- 19 days ago
Terminated
Listed for $2,599,000.00 • 18 days on market
- Sep 2, 2024
- 1 month ago
Terminated
Listed for $2,599,000.00 • 17 days on market
- Apr 18, 2024
- 6 months ago
Expired
Listed for $2,808,800.00 • 4 months on market
- Mar 21, 2024
- 7 months ago
Terminated
Listed for $2,990,000.00 • 28 days on market
Location & area
Schools nearby
Home Details
- Description
- Magnificent Custom Residence (2016), Charming Fantastic Family Home With A Beautiful Contemporary Design and Plenty Of Natural Sunlights In A Coveted Neighbourhood In The Heart Of North York! Steps Away From Best School AY Jackson S.S, All Amenities In Leslie Shopping Plaza, and A Community Centre Cummer Park Includes All Entertainment and Activities, and Old Cummer "Go Train Station"!Soaring Ceilings Heights (Main:10Ft, 2nd:9Ft), Circular-Oak Open Rising Staircase with Skylight Above, Functional Open Concept Floor Plan, Wainscoting, Moulded Ceilings, Led Potlight, Quality Hardwood Thru-out 1st&2nd Flr, Chef Inspired Large Kitchen and Family Room Walk-Out To A Oversized Deck and Fenced Backyard, Fabulous Craftsmanship, Stunning Decoration, Large Size Bedrooms, Each Bedroom Has Own Ensuite and Walking Closet! Luxurious Master Suite Includes: Entry Hall, Master Bedroom, 5-PC Ensuite with Jacuzzi and Heated Floor, Make-Up Desk and Double Walk-In Closets (His and Hers)! A Mudroom with Plenty of Closets, and A Side Door, and Direct Access to Garages! Laundry Chute Feature! Interlocked Driveway, Flagstone Porch and 2 Gates. Multi Entrance! Professional Finish Basement with Separate Side Entrance, Kitchen, Large Bright Recreation Area,1 Bedroom,4-Pc Bath and A Laundry Room. Heated Floor in Kitchen, Family Room and Master Ensuite!
- Additional media
- -
- Property taxes
- $11,086.70 per year / $923.89 per month
- Basement
- Finished
- Basement
- Sep Entrance
- Year build
- -
- Type
- Detached
- Bedrooms
- 4 + 1
- Bathrooms
- 6
- Parking spots
- 6.0 Total | 2.0 Garage
- Floor
- -
- Balcony
- -
- Pool
- None
- External material
- Stone
- Roof type
- -
- Lot frontage
- -
- Lot depth
- -
- Heating
- Forced Air
- Fire place(s)
- Y
- Main
- Living
- 14’5” x 11’11”
- Dining
- 14’1” x 10’10”
- Kitchen
- 16’12” x 11’10”
- Family
- 16’12” x 11’10”
- Office
- 8’5” x 6’3”
- 2nd
- Prim Bdrm
- 16’3” x 13’1”
- 2nd Br
- 12’10” x 12’6”
- 3rd Br
- 16’5” x 13’11”
- 4th Br
- 15’12” x 11’3”
- Bsmt
- 5th Br
- 12’2” x 10’7”
- Kitchen
- 10’8” x 8’3”
- Rec
- 20’5” x 18’1”
Listing Brokerage
- MLS® Listing
- C9387295
- Brokerage
- RE/MAX REALTRON BIJAN BARATI REAL ESTATE
Similar homes for sale
These homes have similar price range, details and proximity to 64 Cresthaven









