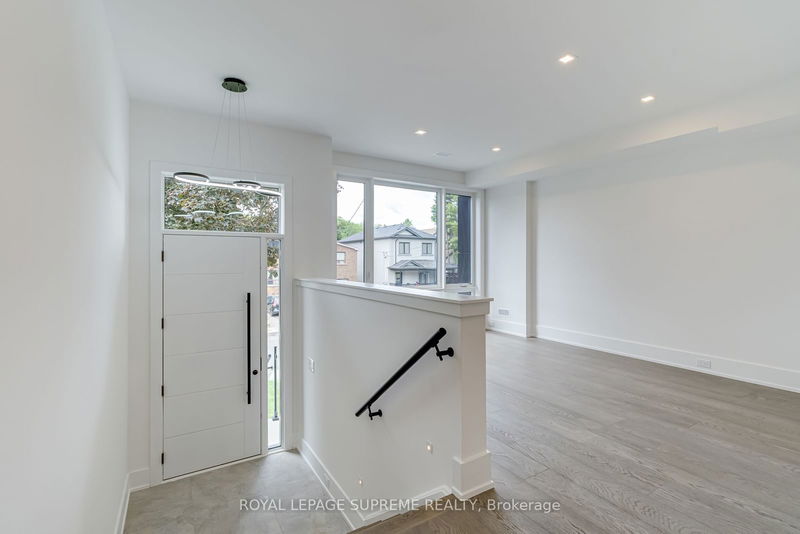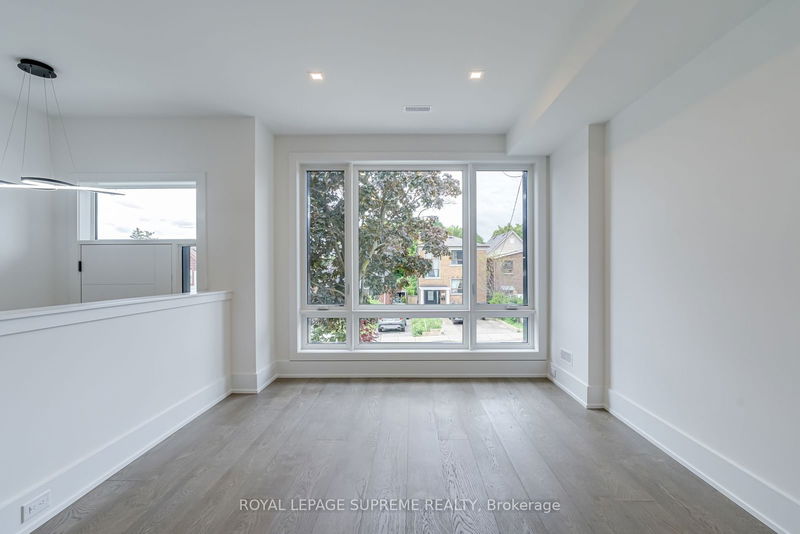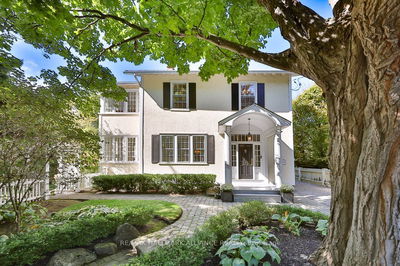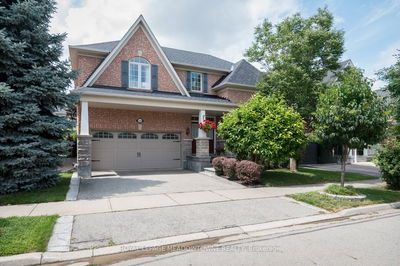62 Earlsdale
Oakwood Village | Toronto
$2,399,000.00
Listed 8 days ago
- 4 bed
- 5 bath
- - sqft
- 2.0 parking
- Detached
Instant Estimate
$2,396,276
-$2,725 compared to list price
Upper range
$2,728,227
Mid range
$2,396,276
Lower range
$2,064,324
Property history
- Now
- Listed on Sep 30, 2024
Listed for $2,399,000.00
8 days on market
- Jun 10, 2024
- 4 months ago
Terminated
Listed for $2,429,000.00 • 4 months on market
Location & area
Schools nearby
Home Details
- Description
- This detached modern home offers luxury and elegance at every turn. Main floor boasts a spacious living room, a convenient powder room, an open concept dining room and large kitchen. The kitchen is truly a focal point, with its 12 ft high coffered ceiling, an abundance of storage, new stainless steel appliances and easy access to the backyard porch and private fully fenced yard. The second level offers a primary bedroom complete with an ensuite bathroom and a large walk-in closet. There's also a secondary bedroom with its own private ensuite and closet, as well as a laundry room for added convenience. On the third level, you'll find two additional bedrooms, one with a walk out to balcony with stunning views of the city, and another washroom, providing ample space for family members or guests. The basement features a spacious rec room, a full washroom, and a convenient walkout to the yard. Private driveway leading to the garage with entry into the lower level. With the peace of mind offered by the full Tarion Home Warranty from an experienced builder, you can truly relax and enjoy all that this stunning home has to offer.
- Additional media
- https://propertyvision.ca/tour/11707/?unbranded
- Property taxes
- $0.00 per year / $0.00 per month
- Basement
- Fin W/O
- Year build
- -
- Type
- Detached
- Bedrooms
- 4
- Bathrooms
- 5
- Parking spots
- 2.0 Total | 1.0 Garage
- Floor
- -
- Balcony
- -
- Pool
- None
- External material
- Stucco/Plaster
- Roof type
- -
- Lot frontage
- -
- Lot depth
- -
- Heating
- Forced Air
- Fire place(s)
- Y
- Main
- Living
- 14’11” x 11’7”
- Dining
- 24’8” x 17’2”
- Kitchen
- 24’8” x 17’2”
- 2nd
- Prim Bdrm
- 17’3” x 12’12”
- 2nd Br
- 17’3” x 11’11”
- 3rd
- 3rd Br
- 14’12” x 10’3”
- 4th Br
- 14’11” x 11’5”
- Bsmt
- Rec
- 20’0” x 15’11”
Listing Brokerage
- MLS® Listing
- C9373310
- Brokerage
- ROYAL LEPAGE SUPREME REALTY
Similar homes for sale
These homes have similar price range, details and proximity to 62 Earlsdale









