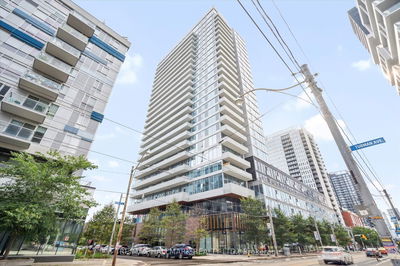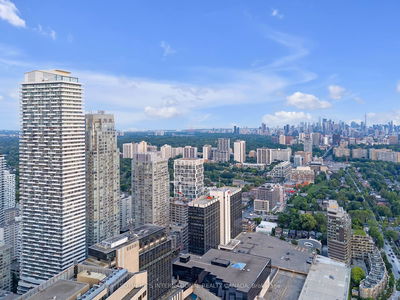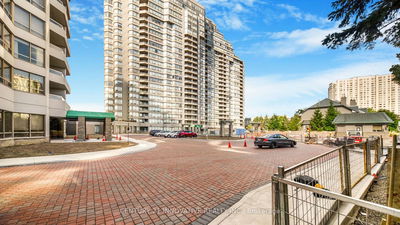#602 - 1 Balmoral
Yonge-St. Clair | Toronto
$1,750,000.00
Listed 8 days ago
- 3 bed
- 2 bath
- 1400-1599 sqft
- 1.0 parking
- Condo Apt
Instant Estimate
$1,707,626
-$42,374 compared to list price
Upper range
$1,974,690
Mid range
$1,707,626
Lower range
$1,440,563
Property history
- Now
- Listed on Sep 30, 2024
Listed for $1,750,000.00
8 days on market
Location & area
Schools nearby
Home Details
- Description
- The Balmoral! Coveted Unobstructed South West View From This Lovely 3 Bedroom Unit. Marble Foyer Entrance W Double Closet. Combined Living and Dining Open To The Gourmet Kitchen W Granite Counter Tops and S/Steel Appliances. Faces the beautiful quiet treed courtyard with waterfall. Private corner suite with bright south views. Large Primary BR With W/In Closet, 4 Pc Ensuite, South Facing Juliette Balcony. Gleaming Hardwood Floors, Large Pantry, West facing 3rd Is Currently A Den. Renovated Lobby/ Hallways. Walk To Nearby Yonge/ St Clair Conveniences, Deer Pk P.S, Brown School, York Priv. School, Balfour Park.
- Additional media
- -
- Property taxes
- $6,516.20 per year / $543.02 per month
- Condo fees
- $1,803.00
- Basement
- None
- Year build
- 16-30
- Type
- Condo Apt
- Bedrooms
- 3
- Bathrooms
- 2
- Pet rules
- Restrict
- Parking spots
- 1.0 Total | 1.0 Garage
- Parking types
- Owned
- Floor
- -
- Balcony
- Open
- Pool
- -
- External material
- Concrete
- Roof type
- -
- Lot frontage
- -
- Lot depth
- -
- Heating
- Forced Air
- Fire place(s)
- N
- Locker
- Exclusive
- Building amenities
- Concierge, Guest Suites, Gym, Party/Meeting Room
- Main
- Foyer
- 11’12” x 4’12”
- Living
- 22’8” x 10’11”
- Dining
- 12’3” x 9’12”
- Kitchen
- 11’7” x 8’11”
- Prim Bdrm
- 14’3” x 10’8”
- 2nd Br
- 12’6” x 8’7”
- 3rd Br
- 11’7” x 7’12”
Listing Brokerage
- MLS® Listing
- C9374330
- Brokerage
- ROYAL LEPAGE REAL ESTATE SERVICES LTD.
Similar homes for sale
These homes have similar price range, details and proximity to 1 Balmoral









