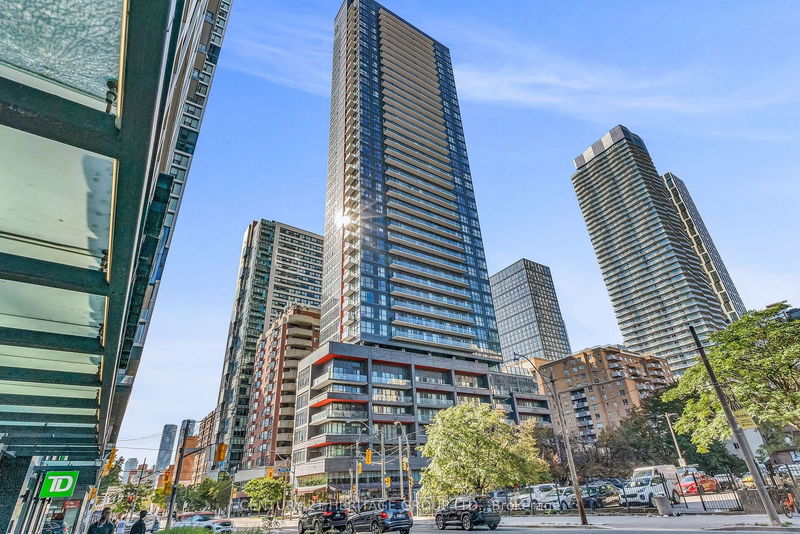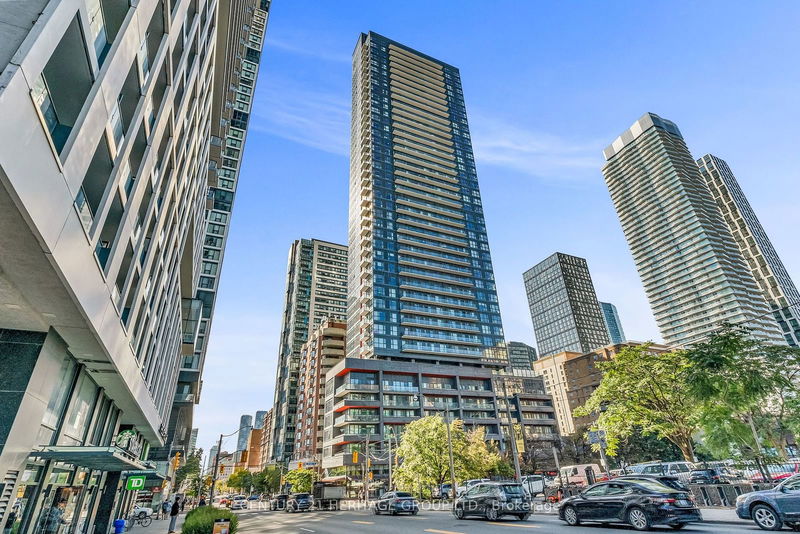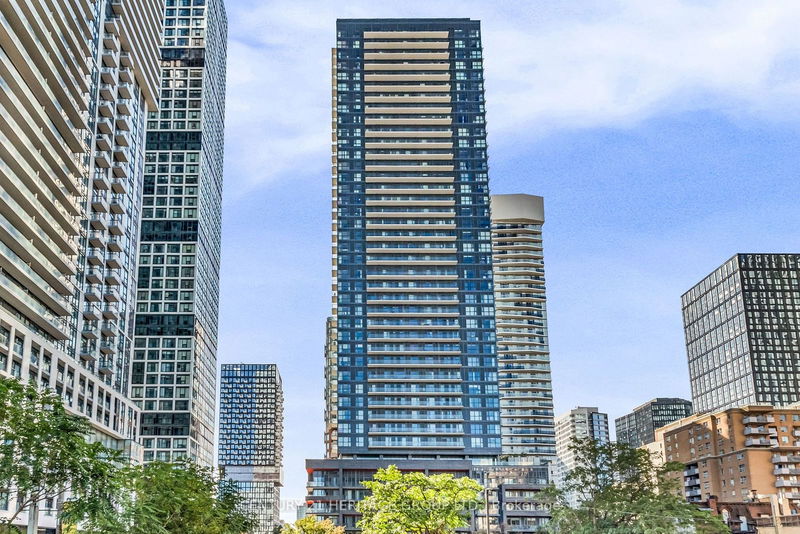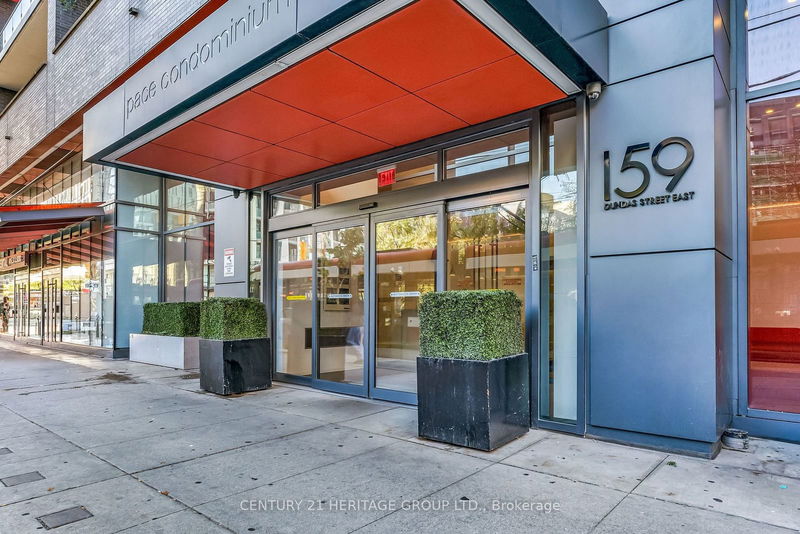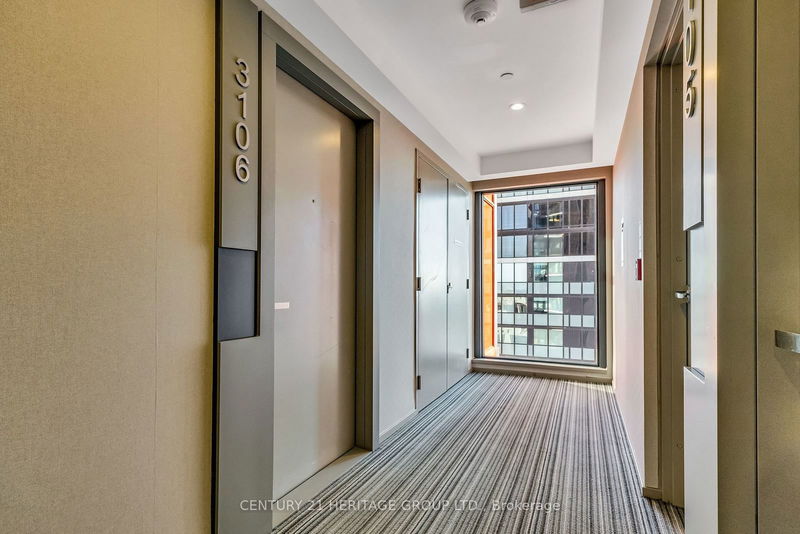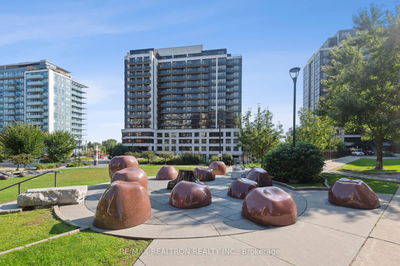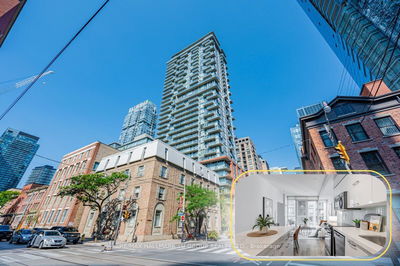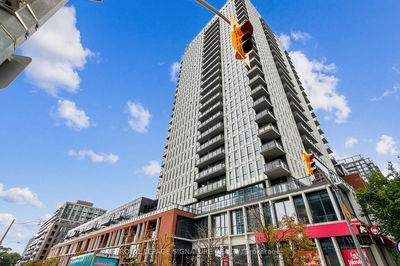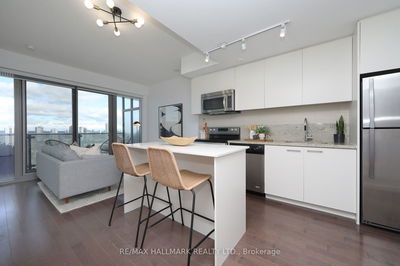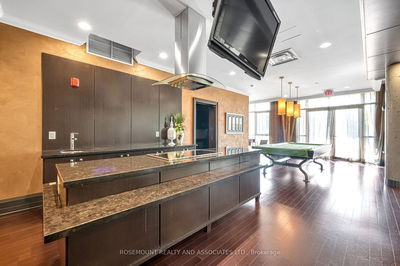3106 - 159 Dundas
Church-Yonge Corridor | Toronto
$669,000.00
Listed 10 days ago
- 1 bed
- 2 bath
- 600-699 sqft
- 0.0 parking
- Condo Apt
Instant Estimate
$676,587
+$7,587 compared to list price
Upper range
$723,222
Mid range
$676,587
Lower range
$629,952
Property history
- Now
- Listed on Oct 1, 2024
Listed for $669,000.00
10 days on market
Location & area
Schools nearby
Home Details
- Description
- Step into luxury living at The Pace Condos your urban retreat steps from Eaton Centre in the heart of downtown Toronto. This premium 1+1 corner unit offers an airy open-concept layout w/ 9-ft ceilings and floor-to-ceiling windows that fill the space with natural light. The Den, with its sliding door and large windows, easily converts to a second bedroom or makes a perfect work-from-home office. With two full bathrooms, this unit is ideal for hosting guests. Enjoy stunning unobstructed views from two balconies facing North and East. The sleek kitchen boasts quartz countertops, a modern backsplash, and built-in appliances. Plus, the quiet AC unit ensures year-round comfort. With a Walk and Transit Score of 99, you're just a 5-minute walk to Eaton Centre, transit, restaurants, and more. Amenities include a 24-hour concierge, outdoor pool, gym, and party room. Status certificate available upon request. Don't miss this rare opportunity!
- Additional media
- https://www.slideshowcloud.com/159DundasStE
- Property taxes
- $3,192.00 per year / $266.00 per month
- Condo fees
- $581.00
- Basement
- None
- Year build
- 6-10
- Type
- Condo Apt
- Bedrooms
- 1 + 1
- Bathrooms
- 2
- Pet rules
- Restrict
- Parking spots
- 0.0 Total
- Parking types
- None
- Floor
- -
- Balcony
- Open
- Pool
- -
- External material
- Concrete
- Roof type
- -
- Lot frontage
- -
- Lot depth
- -
- Heating
- Forced Air
- Fire place(s)
- N
- Locker
- Owned
- Building amenities
- Concierge, Exercise Room, Outdoor Pool, Party/Meeting Room, Rooftop Deck/Garden, Visitor Parking
- Main
- Living
- 17’11” x 11’5”
- Dining
- 17’11” x 11’5”
- Kitchen
- 17’11” x 11’5”
- Prim Bdrm
- 12’4” x 8’5”
- Den
- 8’5” x 8’3”
Listing Brokerage
- MLS® Listing
- C9376791
- Brokerage
- CENTURY 21 HERITAGE GROUP LTD.
Similar homes for sale
These homes have similar price range, details and proximity to 159 Dundas
