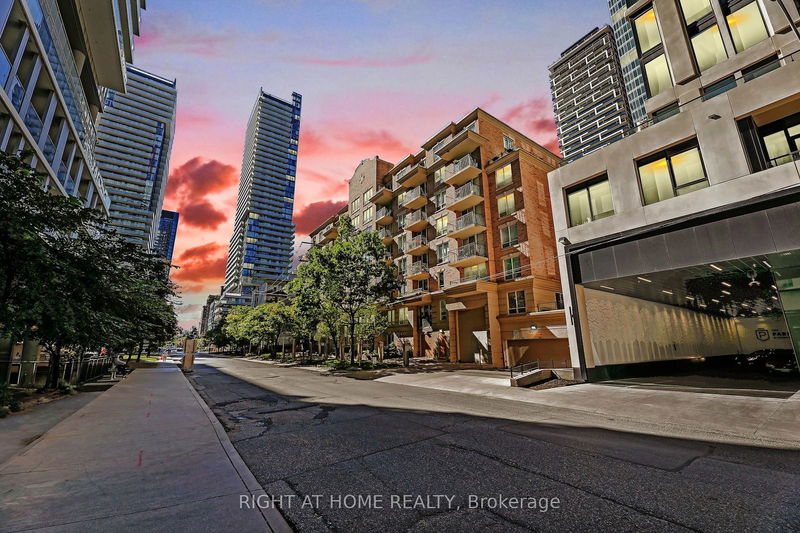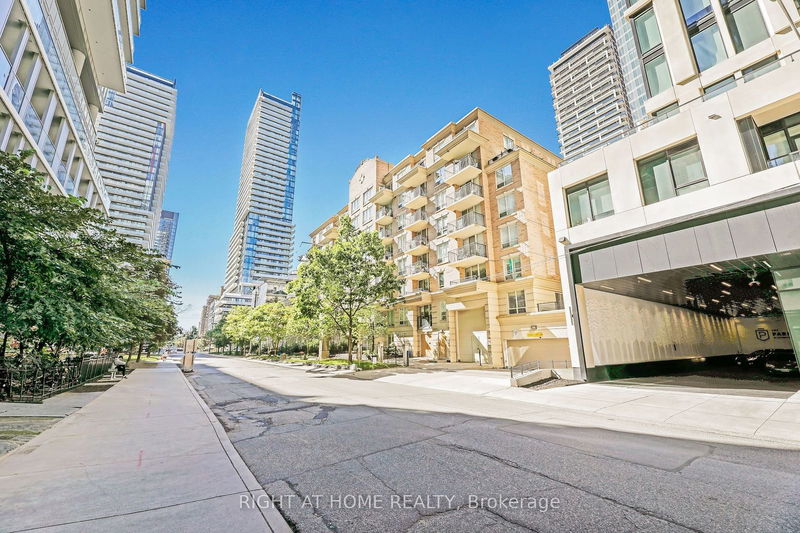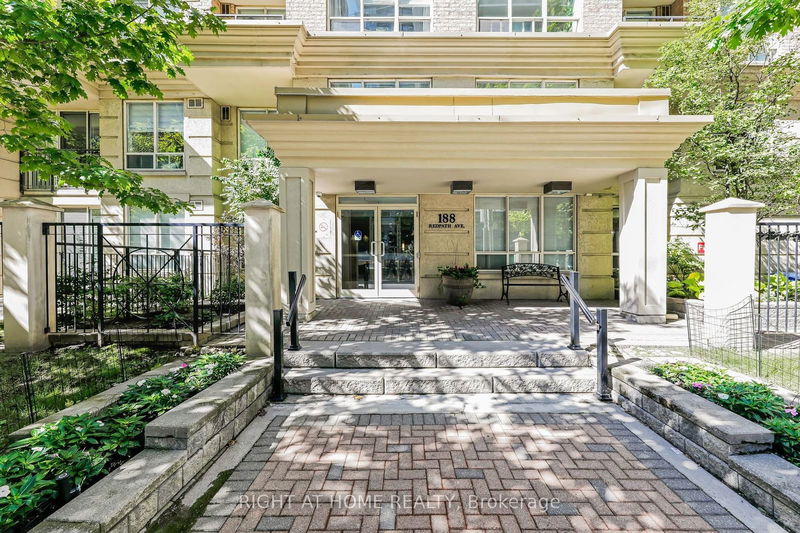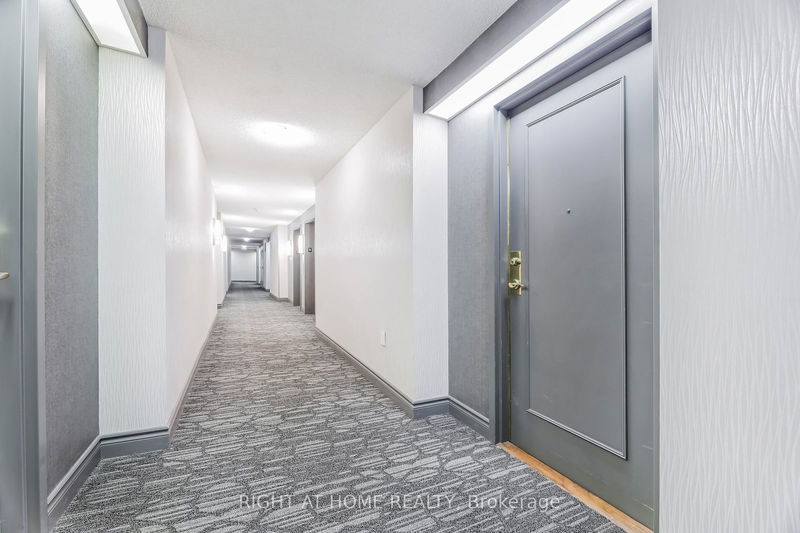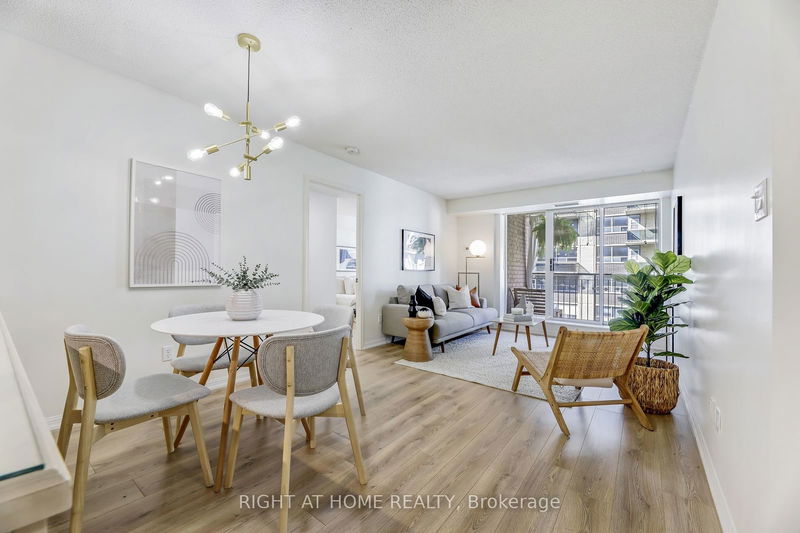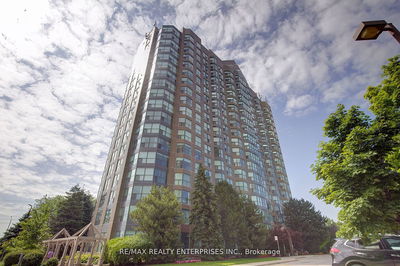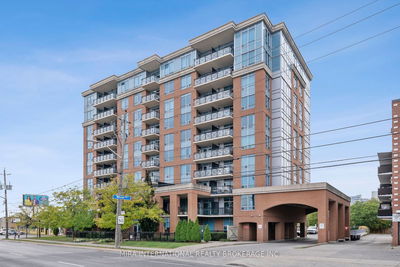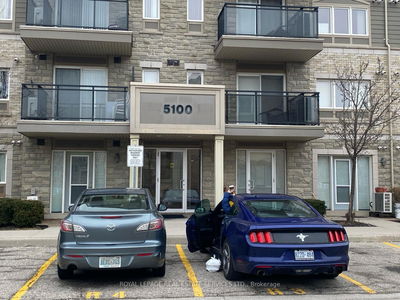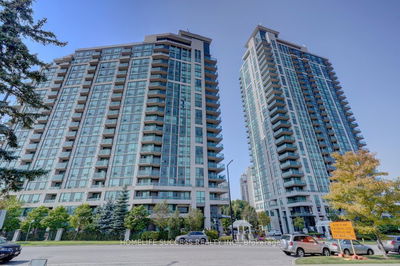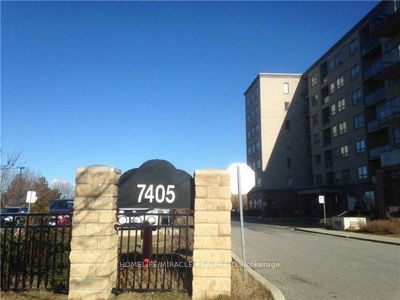601 - 188 Redpath
Mount Pleasant West | Toronto
$799,000.00
Listed 6 days ago
- 2 bed
- 2 bath
- 900-999 sqft
- 1.0 parking
- Condo Apt
Instant Estimate
$815,119
+$16,119 compared to list price
Upper range
$893,301
Mid range
$815,119
Lower range
$736,937
Property history
- Now
- Listed on Oct 1, 2024
Listed for $799,000.00
6 days on market
- Sep 10, 2024
- 27 days ago
Terminated
Listed for $829,999.00 • 21 days on market
Location & area
Schools nearby
Home Details
- Description
- Welcome To This Beautiful 2 Bedroom/2 Bathroom, 910 sq. ft. Condo Located In A Boutique Building In Trendy Mid Town Toronto And Featuring A Spacious And Functional Open-Concept Floor Plan With Split Bedrooms. Enjoy Seamless Indoor-Outdoor Living With A Walkout Balcony Accessible From The Living Room. The Primary Bedroom Has A 4-Piece Ensuite Bathroom & A Walk-In Closet. Recent Updates Include New Waterproof Laminate Flooring Throughout. Parking & Locker Incl. Amenities Incl Bike Storage, Party/Meeting Rm, Backyard BBQ, Security System & Visitor Parking ** Conveniently Located Mins Away From TTC, Yonge Subway, Eglinton Crosstown LRT, Schools, Parks, Shopping & Entertainment. Benefit from North Toronto CI, Northern SS, Eglinton Jr PS & John Fisher Jr PS Which Are Top-Ranking Schools In The Area. This Move-In-Ready Gem Combines Comfort And Convenience In One Of Toronto's Most Desirable Neighborhoods ** Park To Be Built Behind Condo & On North East Side Of Broadway & Redpath, Balcony Will Be Overlooking The Park
- Additional media
- https://media.bigpicture360.ca/s/idx/244838
- Property taxes
- $3,769.57 per year / $314.13 per month
- Condo fees
- $1,047.56
- Basement
- None
- Year build
- -
- Type
- Condo Apt
- Bedrooms
- 2
- Bathrooms
- 2
- Pet rules
- Restrict
- Parking spots
- 1.0 Total | 1.0 Garage
- Parking types
- Owned
- Floor
- -
- Balcony
- Open
- Pool
- -
- External material
- Brick
- Roof type
- -
- Lot frontage
- -
- Lot depth
- -
- Heating
- Heat Pump
- Fire place(s)
- N
- Locker
- Exclusive
- Building amenities
- Bike Storage, Games Room, Party/Meeting Room, Visitor Parking
- Flat
- Living
- 20’0” x 10’10”
- Dining
- 20’0” x 10’10”
- Kitchen
- 10’0” x 8’5”
- Prim Bdrm
- 11’10” x 10’3”
- 2nd Br
- 11’2” x 8’8”
Listing Brokerage
- MLS® Listing
- C9376052
- Brokerage
- RIGHT AT HOME REALTY
Similar homes for sale
These homes have similar price range, details and proximity to 188 Redpath
