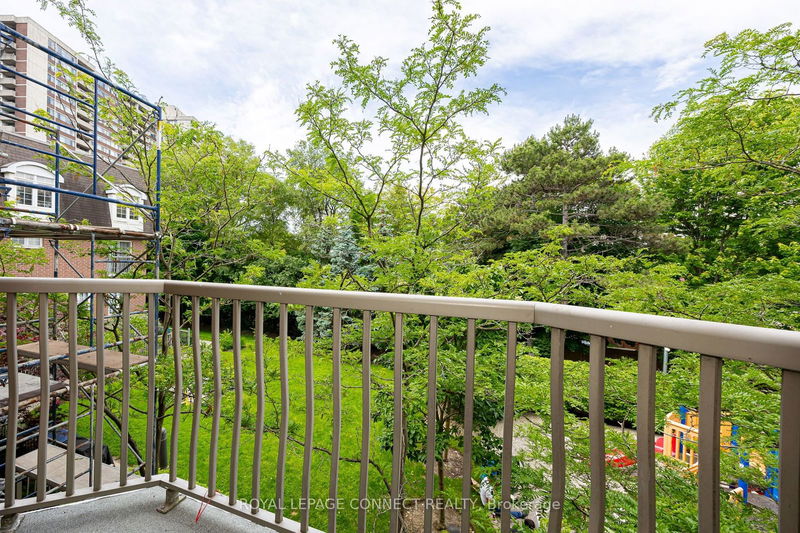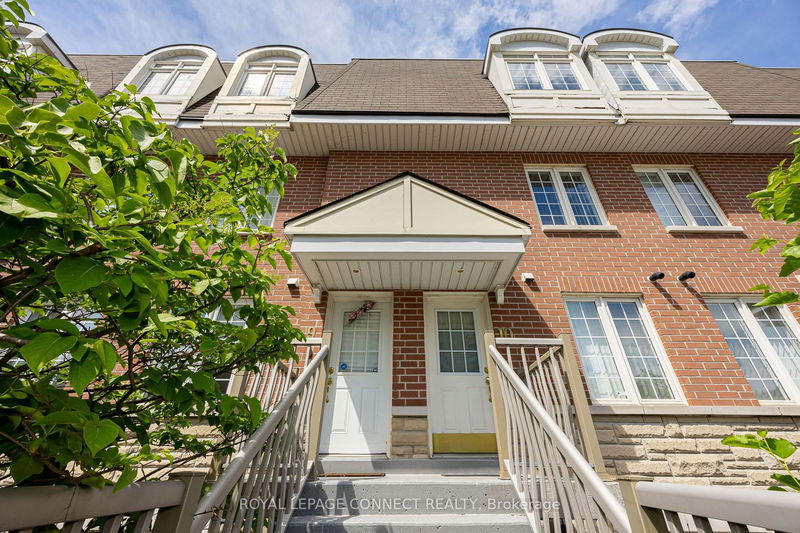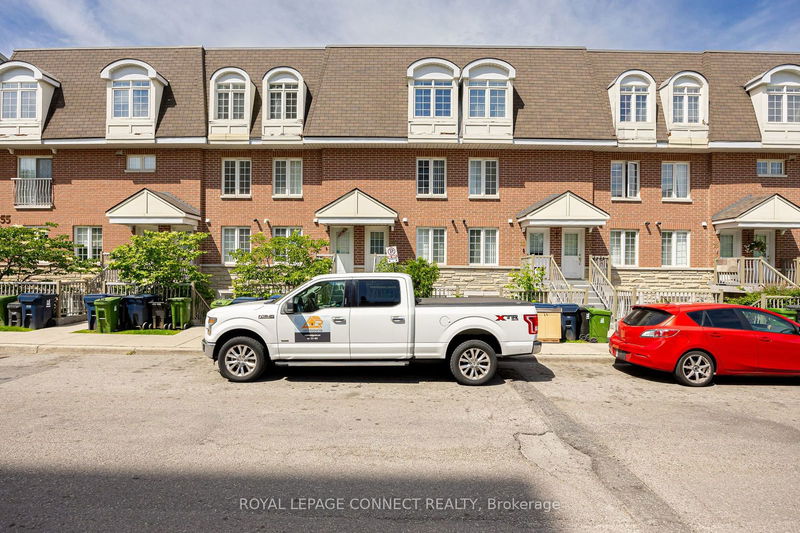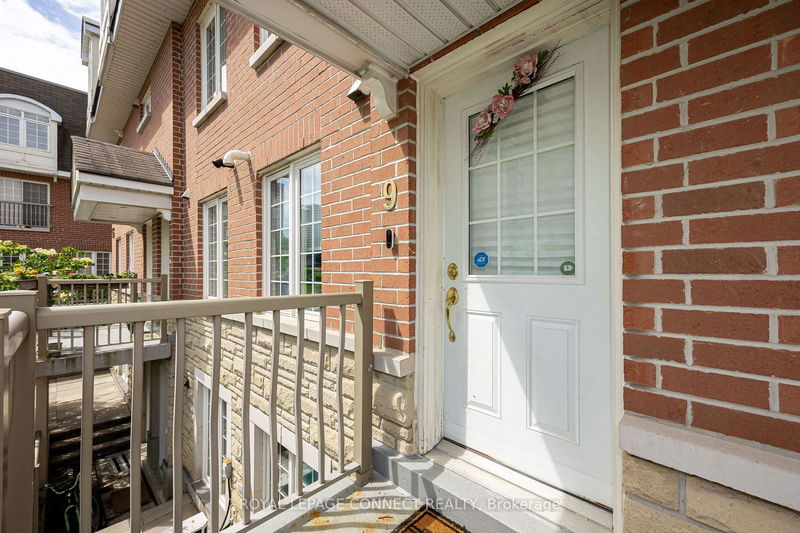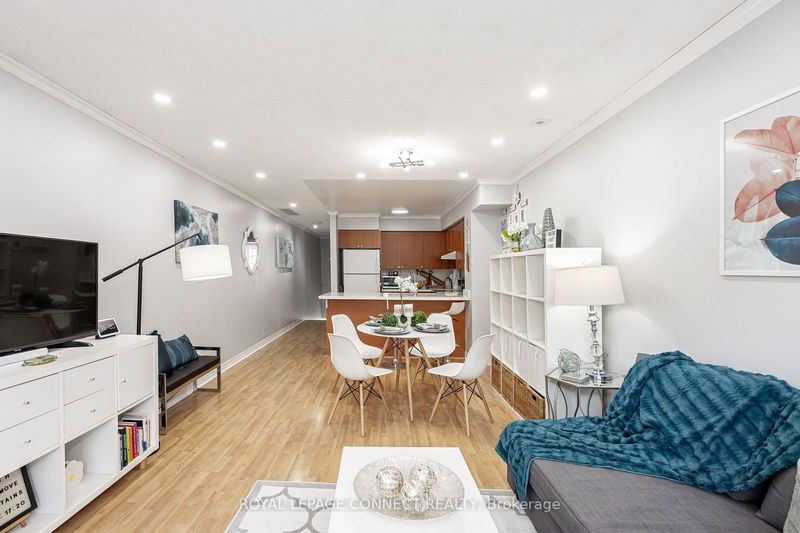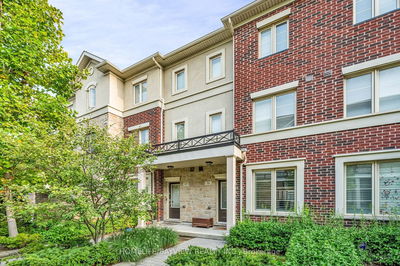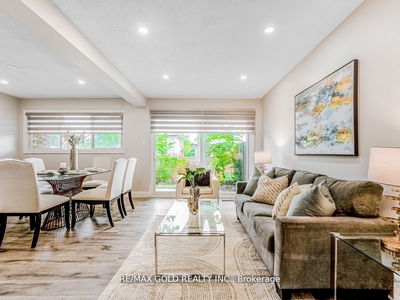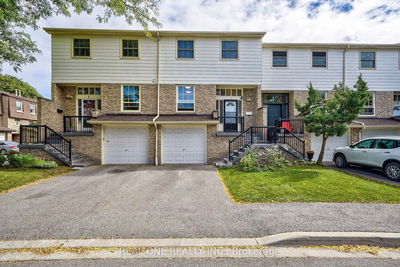9 - 55 Cedarcroft
Westminster-Branson | Toronto
$749,999.00
Listed 6 days ago
- 3 bed
- 2 bath
- 1200-1399 sqft
- 1.0 parking
- Condo Townhouse
Instant Estimate
$771,021
+$21,022 compared to list price
Upper range
$821,780
Mid range
$771,021
Lower range
$720,262
Property history
- Now
- Listed on Oct 2, 2024
Listed for $749,999.00
6 days on market
- Sep 13, 2024
- 25 days ago
Terminated
Listed for $759,999.00 • 19 days on market
- Jul 15, 2024
- 3 months ago
Terminated
Listed for $789,999.00 • 2 months on market
- Jun 14, 2024
- 4 months ago
Terminated
Listed for $825,000.00 • about 1 month on market
Location & area
Schools nearby
Home Details
- Description
- This Rarely Offered Beautiful Townhouse Boasts PICTURESQUE views from 2 JULIETTE BALCONIES. Open-Concept Layout, Pot Lights and Spacious Rooms. Nestled In a Quiet area With Scenic Backyard Views to Enjoy With Private Playground. Great Walking Score. Steps To Plaza, Parks, Schools, Recreational Centre And Biking Trails, Public Transit, Amenities And So Much More! OFFERS ANYTIME. Don't miss out on this one!
- Additional media
- https://unbranded.iguidephotos.com/9_55_cedarcroft_blvd_toronto_on/
- Property taxes
- $2,961.30 per year / $246.78 per month
- Condo fees
- $609.92
- Basement
- None
- Year build
- -
- Type
- Condo Townhouse
- Bedrooms
- 3
- Bathrooms
- 2
- Pet rules
- Restrict
- Parking spots
- 1.0 Total | 1.0 Garage
- Parking types
- Owned
- Floor
- -
- Balcony
- Jlte
- Pool
- -
- External material
- Brick
- Roof type
- -
- Lot frontage
- -
- Lot depth
- -
- Heating
- Forced Air
- Fire place(s)
- N
- Locker
- None
- Building amenities
- -
- Main
- Kitchen
- 8’0” x 8’2”
- Dining
- 18’7” x 12’0”
- Living
- 18’7” x 12’0”
- 2nd Br
- 10’12” x 9’6”
- Upper
- 3rd Br
- 10’12” x 8’6”
- Prim Bdrm
- 12’0” x 11’7”
Listing Brokerage
- MLS® Listing
- C9377835
- Brokerage
- ROYAL LEPAGE CONNECT REALTY
Similar homes for sale
These homes have similar price range, details and proximity to 55 Cedarcroft
