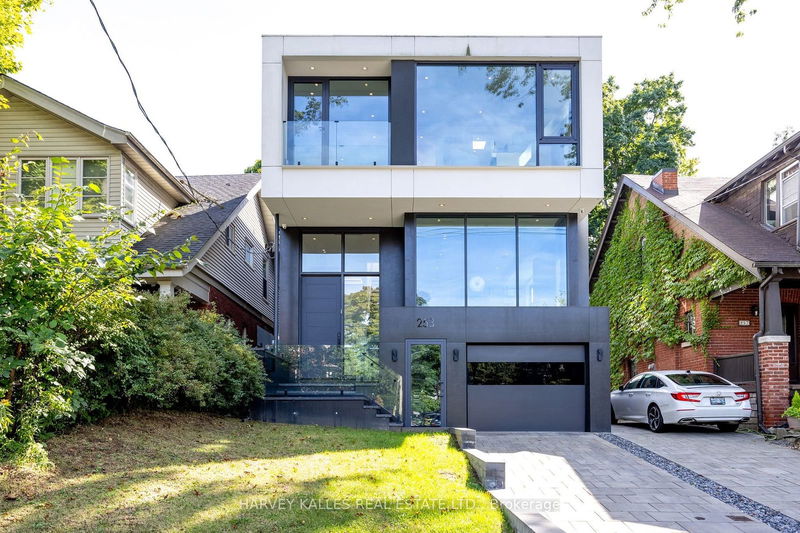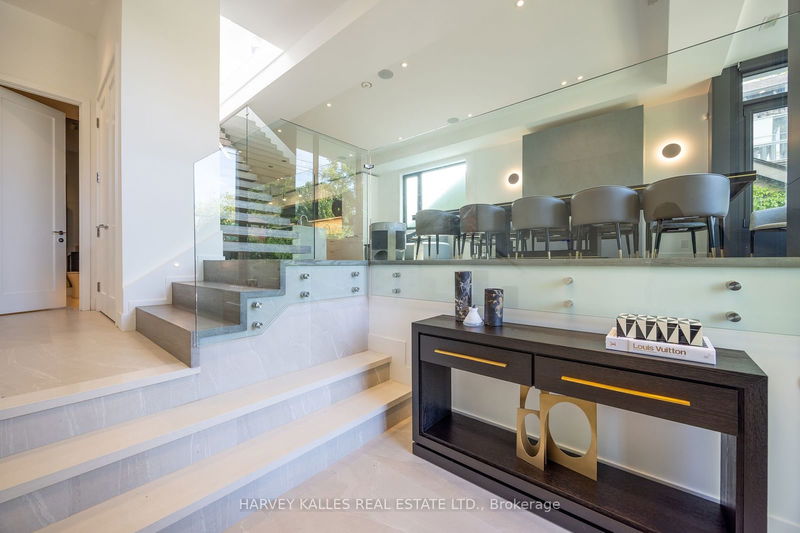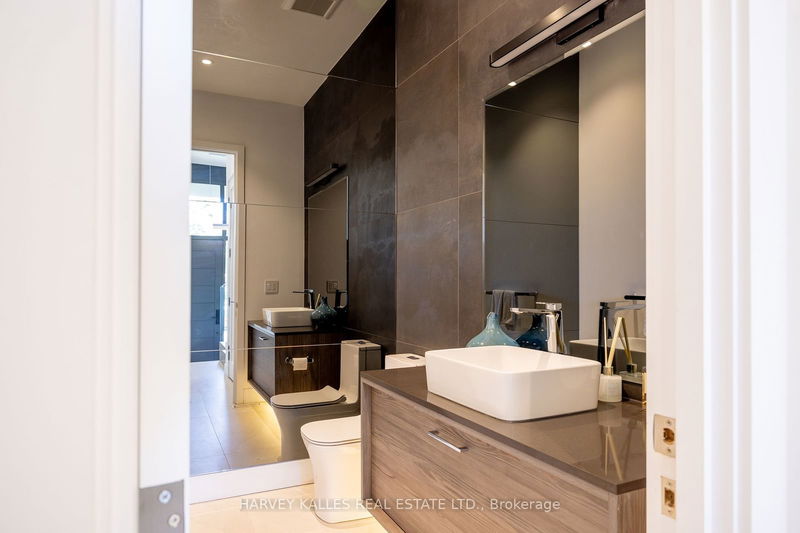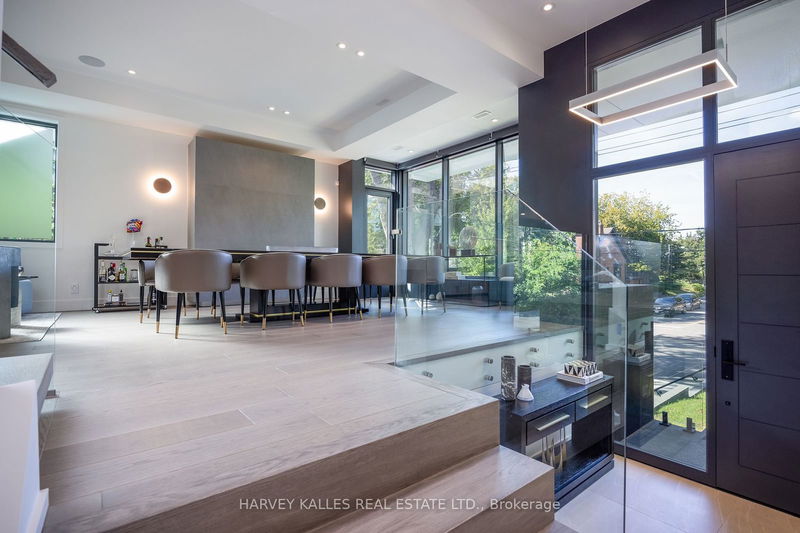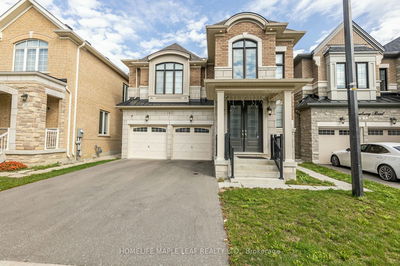253 St Clements
Yonge-Eglinton | Toronto
$4,395,000.00
Listed 4 days ago
- 4 bed
- 6 bath
- 2500-3000 sqft
- 3.0 parking
- Detached
Instant Estimate
$3,936,052
-$458,949 compared to list price
Upper range
$4,381,387
Mid range
$3,936,052
Lower range
$3,490,716
Property history
- Now
- Listed on Oct 3, 2024
Listed for $4,395,000.00
4 days on market
Location & area
Schools nearby
Home Details
- Description
- An awe-inspiring modern architectural masterpiece. Ideally situated in the Allenby district mere steps to Yonge/Eglinton. Approximately 3,925 square feet of total living space. Large-scale windows bathe the finely curated interiors with an abundance of natural light loaded with features such as a Miele appliance package. Caesarstone waterfall Centre Island, engineered hardwood floors, sleek open riser staircase with glass railings, multiple gas fireplaces, radiant floor heating in lower level and snow-melt heating system on driveway/stairs & porch are just a few of the many features.
- Additional media
- https://253stclementsave.com/mls
- Property taxes
- $17,209.85 per year / $1,434.15 per month
- Basement
- Fin W/O
- Basement
- Sep Entrance
- Year build
- 0-5
- Type
- Detached
- Bedrooms
- 4 + 1
- Bathrooms
- 6
- Parking spots
- 3.0 Total | 1.0 Garage
- Floor
- -
- Balcony
- -
- Pool
- None
- External material
- Stone
- Roof type
- -
- Lot frontage
- -
- Lot depth
- -
- Heating
- Forced Air
- Fire place(s)
- Y
- Main
- Foyer
- 7’8” x 6’2”
- Living
- 16’9” x 16’4”
- Dining
- 14’9” x 8’0”
- Kitchen
- 24’10” x 9’3”
- Family
- 19’11” x 14’9”
- 2nd
- Prim Bdrm
- 16’8” x 13’11”
- 2nd Br
- 10’6” x 10’6”
- 3rd Br
- 13’10” x 10’11”
- 4th Br
- 13’9” x 8’11”
- Bsmt
- Rec
- 22’7” x 19’1”
- 5th Br
- 9’11” x 9’2”
Listing Brokerage
- MLS® Listing
- C9379685
- Brokerage
- HARVEY KALLES REAL ESTATE LTD.
Similar homes for sale
These homes have similar price range, details and proximity to 253 St Clements
