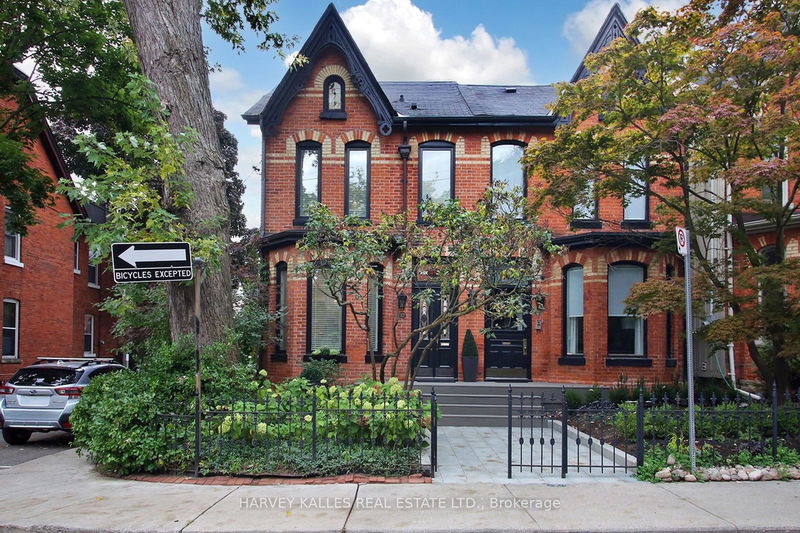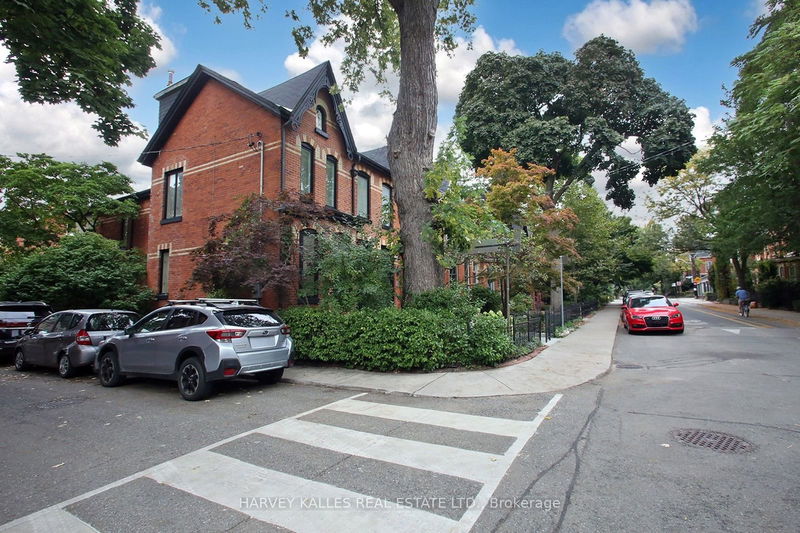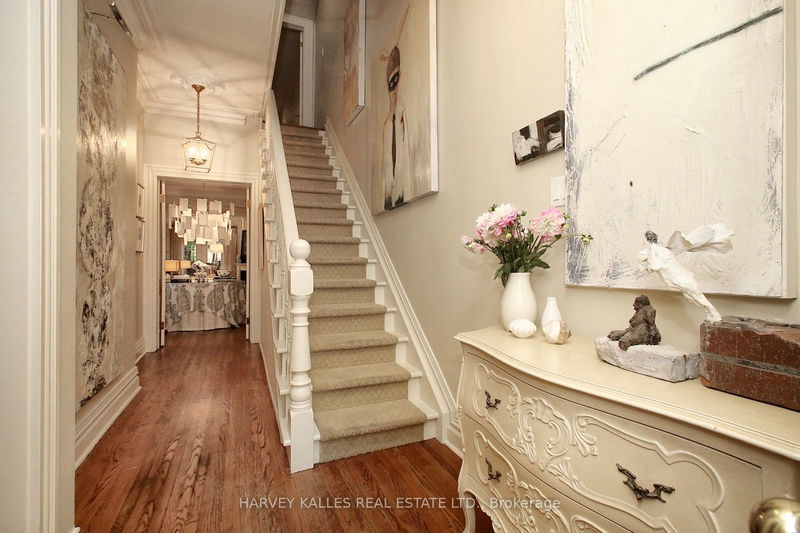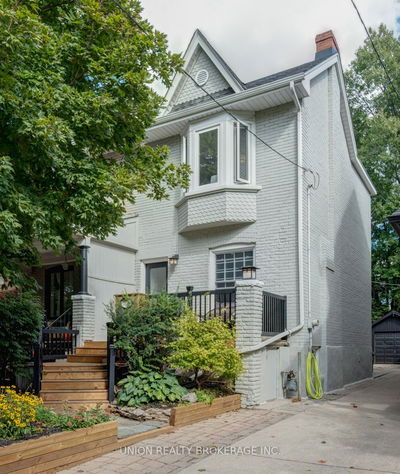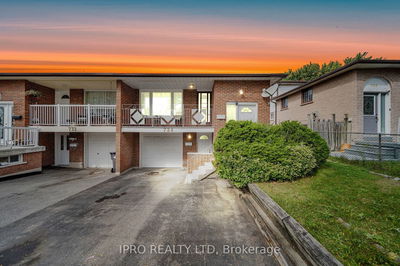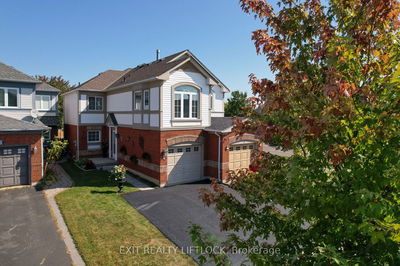414 Sackville
Cabbagetown-South St. James Town | Toronto
$2,399,000.00
Listed 5 days ago
- 2 bed
- 3 bath
- 2000-2500 sqft
- 2.0 parking
- Semi-Detached
Instant Estimate
$2,386,200
-$12,800 compared to list price
Upper range
$2,734,120
Mid range
$2,386,200
Lower range
$2,038,281
Property history
- Now
- Listed on Oct 2, 2024
Listed for $2,399,000.00
5 days on market
Location & area
Schools nearby
Home Details
- Description
- Prime Historic Cabbagetown. Rare corner lot with sun filled rooms facing South, East, West. This spacious Victorian blends old world Craftsmanship with todays modern amenities. Walking through the double door foyer entry into the main hall you are drawn past the family size kitchen with breakfeast area , past the large coat closet and powder room , into this spectacular space that hosts the dining room and large living room ideal for entertaining. The fireplace ideal for those cooler evenings or step outside the double french doors into the shady garden on those warmer summer days. The primary suite features a fireplace, large walk in closet, and spa like bathroom with sunken tub. Make your way up to the third floor loft currently used as family room /guest room with walk out to roof top. You can simply move in and love the space or put your own designer touches but you will be hard pressed to find a gem of a property with this space and exposure in this magical neighbourhood.
- Additional media
- http://www.ivrtours.com/unbranded.php?tourid=27499
- Property taxes
- $7,822.06 per year / $651.84 per month
- Basement
- Full
- Basement
- Part Fin
- Year build
- 100+
- Type
- Semi-Detached
- Bedrooms
- 2 + 1
- Bathrooms
- 3
- Parking spots
- 2.0 Total
- Floor
- -
- Balcony
- -
- Pool
- None
- External material
- Brick
- Roof type
- -
- Lot frontage
- -
- Lot depth
- -
- Heating
- Forced Air
- Fire place(s)
- Y
- Main
- Foyer
- 5’1” x 4’8”
- Living
- 23’5” x 11’4”
- Dining
- 11’11” x 11’4”
- Kitchen
- 12’9” x 9’5”
- Breakfast
- 10’1” x 7’6”
- 2nd
- Prim Bdrm
- 15’10” x 11’4”
- 2nd Br
- 12’6” x 9’9”
- Bathroom
- 0’0” x 0’0”
- 3rd
- Family
- 17’11” x 13’2”
- Bsmt
- Other
- 17’3” x 10’4”
- Other
- 27’0” x 10’12”
- Utility
- 10’4” x 7’9”
Listing Brokerage
- MLS® Listing
- C9379124
- Brokerage
- HARVEY KALLES REAL ESTATE LTD.
Similar homes for sale
These homes have similar price range, details and proximity to 414 Sackville
