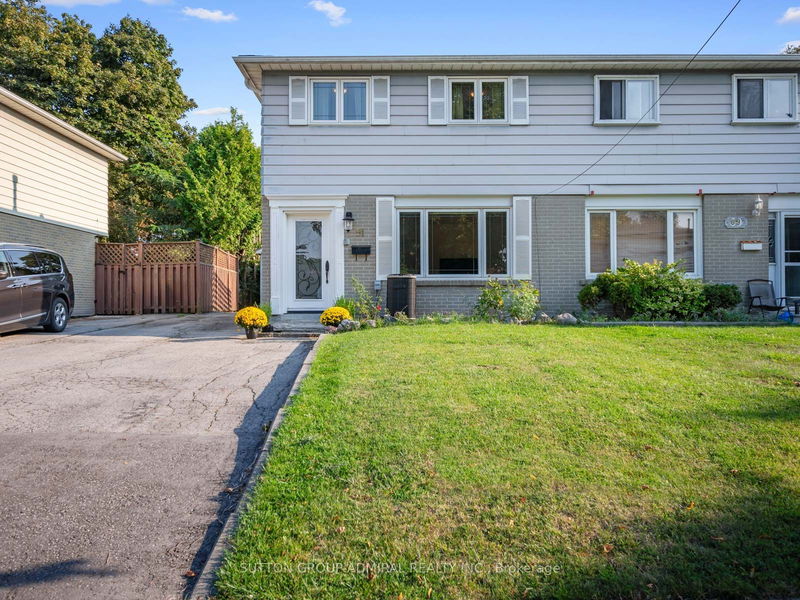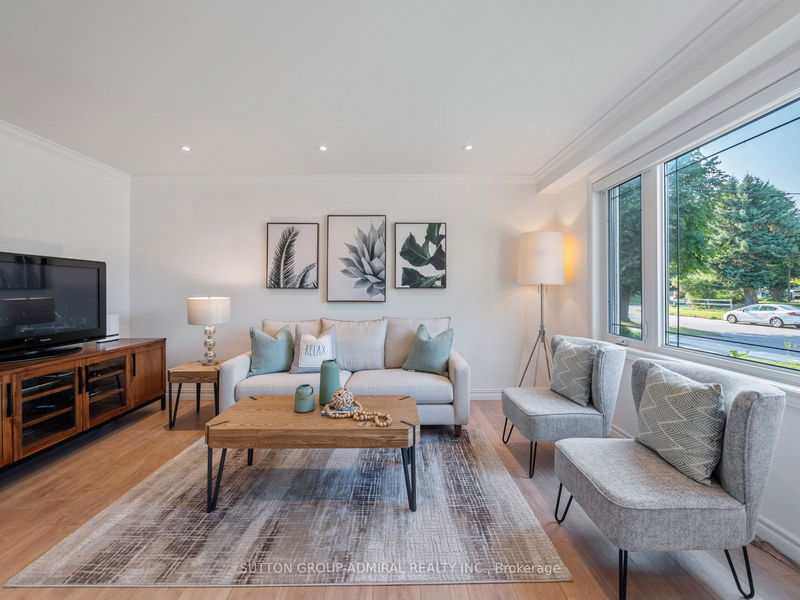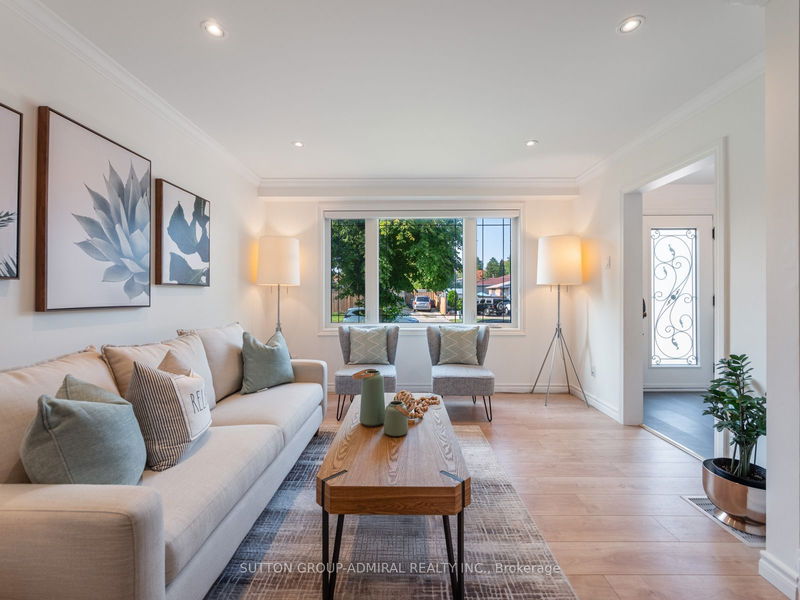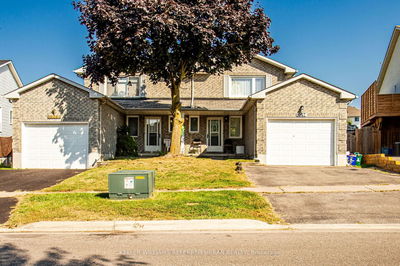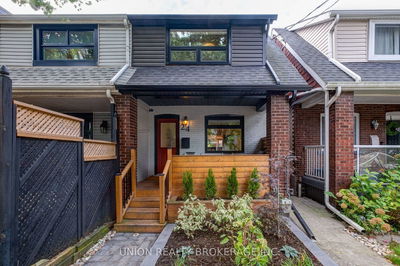91 Hollyberry
Hillcrest Village | Toronto
$1,088,000.00
Listed 6 days ago
- 3 bed
- 2 bath
- - sqft
- 3.0 parking
- Semi-Detached
Instant Estimate
$1,145,144
+$57,144 compared to list price
Upper range
$1,218,924
Mid range
$1,145,144
Lower range
$1,071,364
Property history
- Now
- Listed on Oct 3, 2024
Listed for $1,088,000.00
6 days on market
- Sep 16, 2024
- 23 days ago
Terminated
Listed for $1,175,000.00 • 17 days on market
Location & area
Schools nearby
Home Details
- Description
- Welcome to 91 Hollyberry Trail, a beautifully upgraded home featuring 3+1 bedrooms and 2 bathrooms. As you step inside, you are greeted by a charming foyer with a convenient mudroom, leading into a sun-drenched living area adorned with sleek laminate floors, modern pot lights, a French door, and sophisticated crown moulding. The spacious, newly renovated kitchen boasts stainless steel appliances, contemporary cabinetry, and a chic subway tile backsplash. The adjoining dining area walks out to a large, interlocked yard that backs onto mature trees, perfect for outdoor entertaining. Upstairs, the primary bedroom offers a walk-in closet for ample storage, accompanied by two additional bedrooms and a luxurious 4-piece bathroom. The finished basement provides a versatile rec room and a 4th bedroom/sleeping space. Located minutes from schools, parks, grocery stores, Old Cummer GO station, CF Fairview Mall, and highways 404, 401, 407, and 7, this home offers convenience and modern comfort! Top-ranked schools nearby include one of the highest-performing elementary schools in Toronto, Arbor Glen Public School, Highland Middle School and one of the top 100 high schools in Ontario, A Y Jackson Secondary School. **Oversized detached garage with room to create a workshop inside**"
- Additional media
- https://my.matterport.com/show/?m=PMZ3Z3dscSp
- Property taxes
- $4,248.82 per year / $354.07 per month
- Basement
- Finished
- Year build
- -
- Type
- Semi-Detached
- Bedrooms
- 3 + 1
- Bathrooms
- 2
- Parking spots
- 3.0 Total | 1.0 Garage
- Floor
- -
- Balcony
- -
- Pool
- None
- External material
- Brick
- Roof type
- -
- Lot frontage
- -
- Lot depth
- -
- Heating
- Forced Air
- Fire place(s)
- N
- Main
- Living
- 15’5” x 11’11”
- Dining
- 18’1” x 10’0”
- Kitchen
- 18’1” x 10’0”
- 2nd
- Prim Bdrm
- 13’4” x 8’6”
- 2nd Br
- 10’9” x 9’0”
- 3rd Br
- 10’5” x 7’7”
- Bsmt
- 4th Br
- 13’4” x 8’6”
- Rec
- 20’3” x 8’8”
Listing Brokerage
- MLS® Listing
- C9380660
- Brokerage
- SUTTON GROUP-ADMIRAL REALTY INC.
Similar homes for sale
These homes have similar price range, details and proximity to 91 Hollyberry
