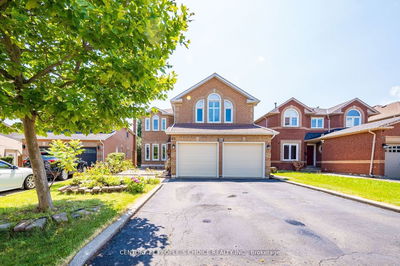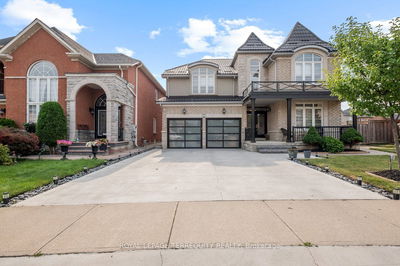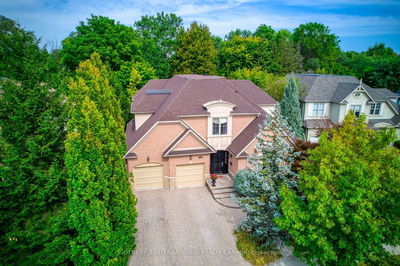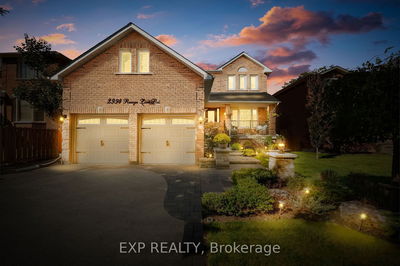34 O'Shea
Don Valley Village | Toronto
$1,300,000.00
Listed about 20 hours ago
- 4 bed
- 3 bath
- 2000-2500 sqft
- 6.0 parking
- Detached
Instant Estimate
$1,441,437
+$141,437 compared to list price
Upper range
$1,569,091
Mid range
$1,441,437
Lower range
$1,313,783
Property history
- Now
- Listed on Oct 7, 2024
Listed for $1,300,000.00
1 day on market
- Sep 5, 2024
- 1 month ago
Terminated
Listed for $1,400,000.00 • about 1 month on market
- Jun 5, 2024
- 4 months ago
Expired
Listed for $1,699,000.00 • 3 months on market
Location & area
Schools nearby
Home Details
- Description
- Incredible Value Add Property In Extremely High Demand Amenity Rich Area Of North York. Detached 2-Storey Home With Great Curb Appeal. Main Floor Plan Has Large Principal Rooms, Includes A Main Floor Family Room With Fireplace. Hardwood Floors Are All In A Well Maintained Condition As This Home Has Been Owned By The Same Family Since New In 1972. Rear Facing Eat-In Kitchen Allows For Extra Light In The Morning And Includes A Walk-Out To A Very Private Backyard. Head To The 2nd Floor To Find 4 Large Bedrooms. Primary Suite Has Walk-In Closet & Room To Add Ensuite. Full-sized Bsmt With Separate Walk-Up Entrance Easy To Create A Separate Unit. 4 Pc Bathroom, Wetbar, Sauna And Room To Add Bedrooms For Those With Rental Income Potential In Their Mind. The Mature Backyard Has Almost 100' Across The Back And Includes Walkway To The North Allowing For Even More Greenspace. Garden Suite Potential. VInyl Windows ('10) Rear Portion Shingles Replaced('23)
- Additional media
- -
- Property taxes
- $7,332.00 per year / $611.00 per month
- Basement
- Finished
- Basement
- Walk-Up
- Year build
- -
- Type
- Detached
- Bedrooms
- 4
- Bathrooms
- 3
- Parking spots
- 6.0 Total | 2.0 Garage
- Floor
- -
- Balcony
- -
- Pool
- None
- External material
- Brick
- Roof type
- -
- Lot frontage
- -
- Lot depth
- -
- Heating
- Forced Air
- Fire place(s)
- Y
Listing Brokerage
- MLS® Listing
- C9385522
- Brokerage
- RE/MAX WEST REALTY INC.
Similar homes for sale
These homes have similar price range, details and proximity to 34 O'Shea









