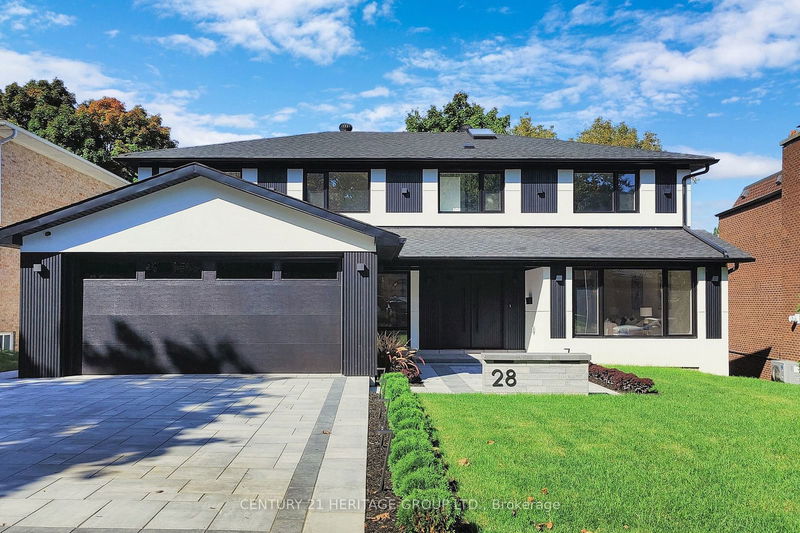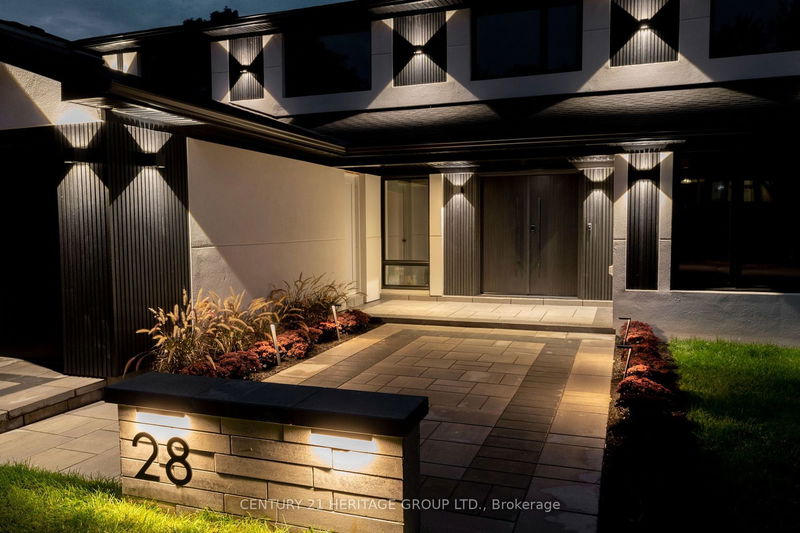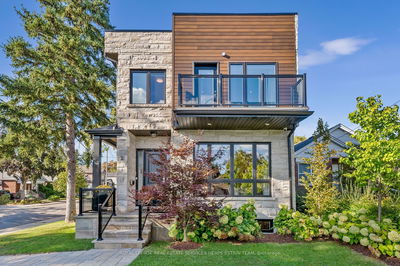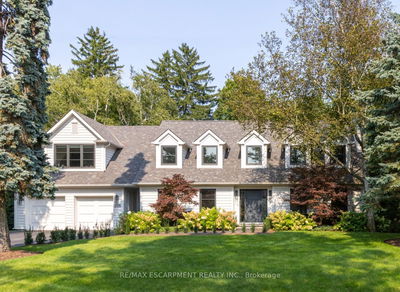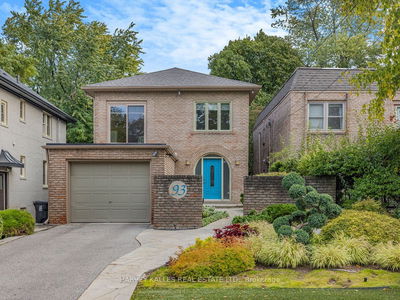28 Argonne
Bayview Woods-Steeles | Toronto
$3,190,000.00
Listed about 21 hours ago
- 4 bed
- 5 bath
- - sqft
- 4.0 parking
- Detached
Instant Estimate
$2,923,917
-$266,084 compared to list price
Upper range
$3,228,341
Mid range
$2,923,917
Lower range
$2,619,492
Property history
- Now
- Listed on Oct 8, 2024
Listed for $3,190,000.00
1 day on market
- Jul 4, 2023
- 1 year ago
Sold for $1,980,000.00
Listed for $1,888,888.00 • about 1 month on market
Location & area
Schools nearby
Home Details
- Description
- An impressive truly renovated residence by HATCH HOMES. This luxury home is nested in a premium location. This house has been stripped down to the brick and rebuilt to your satisfaction with a meticulously designed and DECENT selection of materials. The interior creates a serene, inviting atmosphere that balances exclusivity with a warm, homely feel. The main floor interior boasts Oak floors, A refined study & office and A stylish kitchen embellished with custom cabinetry, an oversized quartzite island & integrated high-end appliances seamlessly open to a huge deck, ideal for outdoor dining bringing you to the super modern ambiance. The second-floor laundry features a stylish washer & dryer and an integrated sink for added convenience. skylights fill the second floor with light, The spacious primary bedroom delights with a custom-designed walk-in dressing room, Its own indulgent primary EnSuite delights with a double vanity, a freestanding soaker tub, & a masterfully crafted, custom-designed, seamless shower with full-height glass enclosure. Lower level offers a spacious, bright, walk-out two-bedroom suite complete with a kitchen and a stylish 3-piece bathroom providing comfort and convenience.
- Additional media
- https://winsold.com/matterport/embed/371937/6Ts33pnGeZN
- Property taxes
- $9,284.45 per year / $773.70 per month
- Basement
- Fin W/O
- Year build
- -
- Type
- Detached
- Bedrooms
- 4 + 2
- Bathrooms
- 5
- Parking spots
- 4.0 Total | 2.0 Garage
- Floor
- -
- Balcony
- -
- Pool
- None
- External material
- Brick
- Roof type
- -
- Lot frontage
- -
- Lot depth
- -
- Heating
- Forced Air
- Fire place(s)
- N
- Main
- Living
- 16’1” x 19’0”
- Dining
- 10’10” x 12’2”
- Kitchen
- 12’2” x 15’1”
- Family
- 22’6” x 13’1”
- Office
- 9’10” x 11’6”
- 2nd
- Prim Bdrm
- 19’8” x 12’6”
- 2nd Br
- 13’1” x 12’2”
- 3rd Br
- 12’10” x 9’10”
- 4th Br
- 14’3” x 9’3”
- Lower
- Living
- 44’10” x 17’6”
- Br
- 10’10” x 8’6”
- 2nd Br
- 11’9” x 10’4”
Listing Brokerage
- MLS® Listing
- C9387817
- Brokerage
- CENTURY 21 HERITAGE GROUP LTD.
Similar homes for sale
These homes have similar price range, details and proximity to 28 Argonne

