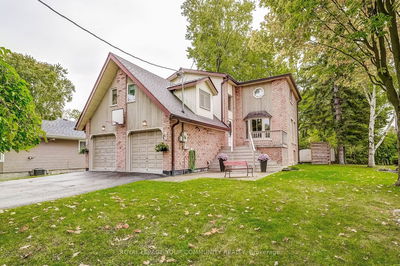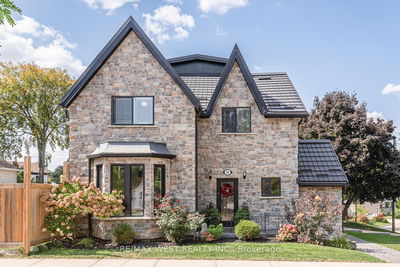49 Pheasant
Newtonbrook East | Toronto
$3,980,000.00
Listed about 18 hours ago
- 4 bed
- 7 bath
- 3500-5000 sqft
- 6.0 parking
- Detached
Instant Estimate
$3,913,715
-$66,286 compared to list price
Upper range
$4,362,796
Mid range
$3,913,715
Lower range
$3,464,633
Property history
- Now
- Listed on Oct 8, 2024
Listed for $3,980,000.00
1 day on market
- Mar 30, 2024
- 6 months ago
Terminated
Listed for $4,188,000.00 • 5 months on market
Location & area
Schools nearby
Home Details
- Description
- Magnificent Luxury Custom Built Home On 70' Wide Lot! Very rare in the Neighborhood. Impressive Finishes. Grand Foyer W/32' High Ceil. Marble Floor & Unique Dome & Skylight. Solid 10' Mahogany Door. 10' ceiling on 3 floors. Gourmet kit with Granite Counter Top. 3 Accessible Balconies. Amazing Rec Room with Wet Bar in the basement. Fireplace with stone wall. In law Apt with 2 bedrooms and 4 pcs Ensuite .
- Additional media
- -
- Property taxes
- $18,009.40 per year / $1,500.78 per month
- Basement
- Apartment
- Basement
- Fin W/O
- Year build
- 6-15
- Type
- Detached
- Bedrooms
- 4 + 2
- Bathrooms
- 7
- Parking spots
- 6.0 Total | 2.0 Garage
- Floor
- -
- Balcony
- -
- Pool
- None
- External material
- Brick
- Roof type
- -
- Lot frontage
- -
- Lot depth
- -
- Heating
- Forced Air
- Fire place(s)
- Y
- Main
- Living
- 18’6” x 12’6”
- Dining
- 18’6” x 14’9”
- Library
- 9’6” x 11’12”
- Kitchen
- 15’5” x 12’10”
- Family
- 21’4” x 13’7”
- 2nd
- Prim Bdrm
- 23’7” x 19’3”
- 2nd Br
- 13’3” x 16’3”
- 3rd Br
- 17’11” x 18’4”
- 4th Br
- 15’5” x 20’2”
- Bsmt
- Rec
- 31’10” x 23’11”
- Living
- 22’6” x 15’2”
- 5th Br
- 15’3” x 9’3”
Listing Brokerage
- MLS® Listing
- C9387340
- Brokerage
- T-ONE GROUP REALTY INC.,
Similar homes for sale
These homes have similar price range, details and proximity to 49 Pheasant









