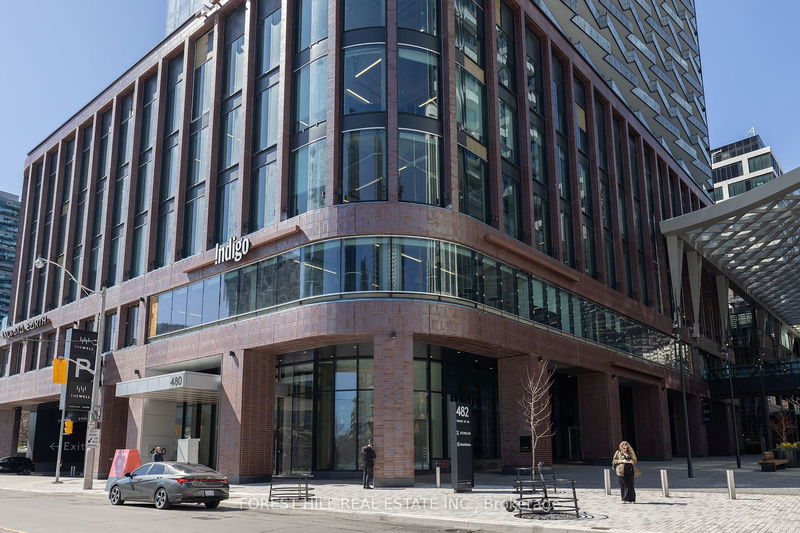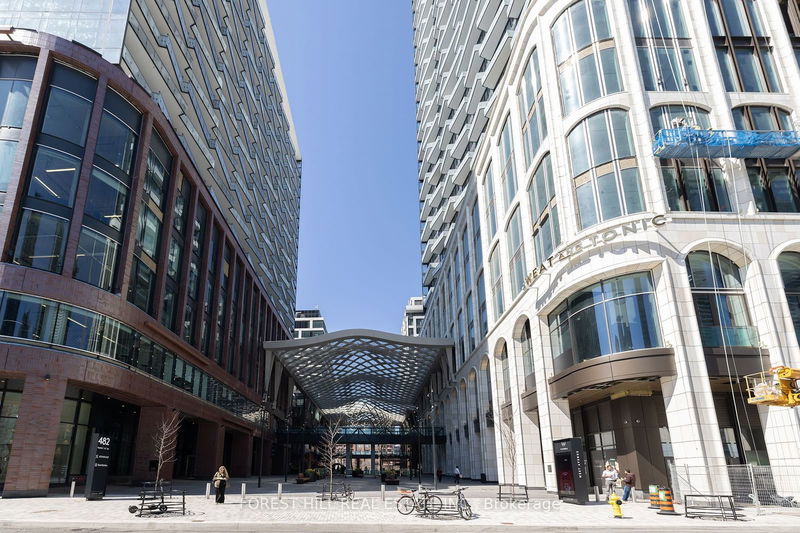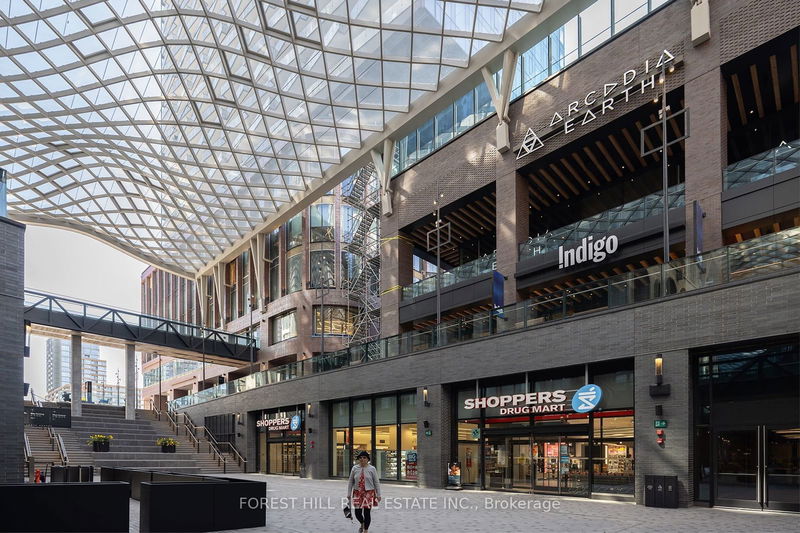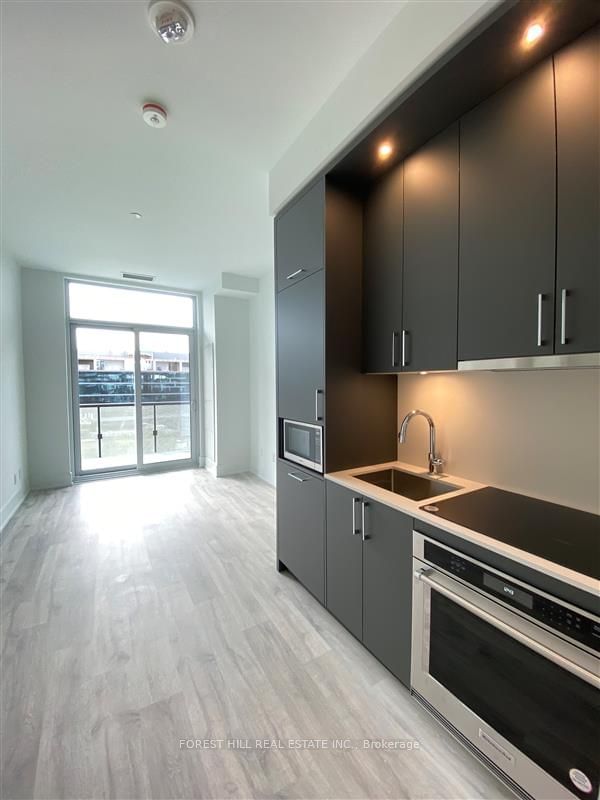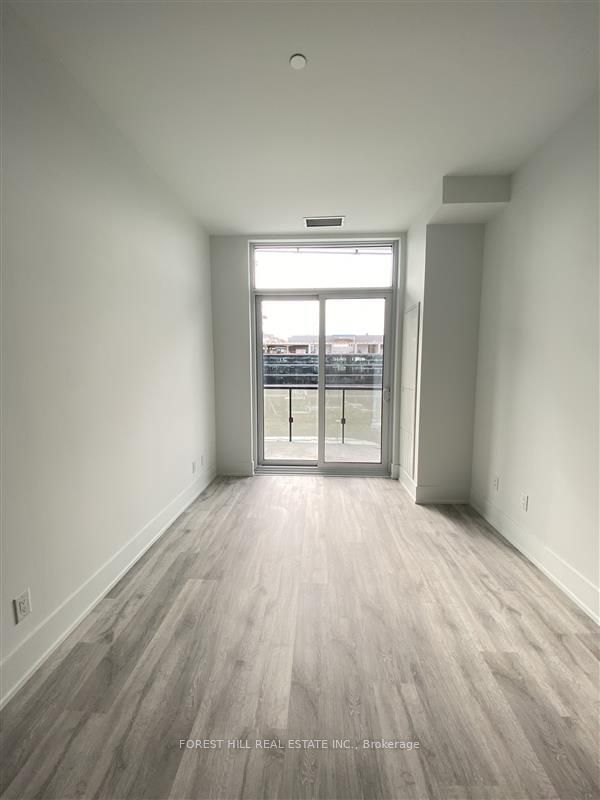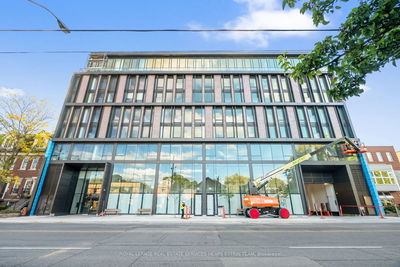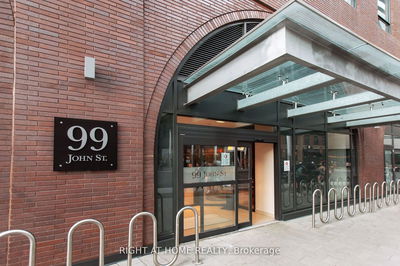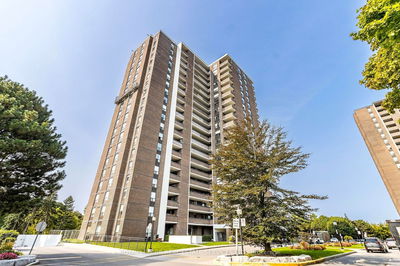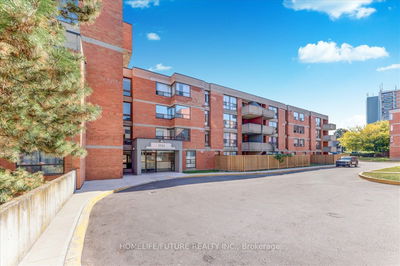703 - 480 Front
Waterfront Communities C1 | Toronto
$1,398,000.00
Listed about 19 hours ago
- 3 bed
- 2 bath
- 1000-1199 sqft
- 0.0 parking
- Condo Apt
Instant Estimate
$1,323,411
-$74,590 compared to list price
Upper range
$1,442,228
Mid range
$1,323,411
Lower range
$1,204,593
Property history
- Now
- Listed on Oct 9, 2024
Listed for $1,398,000.00
1 day on market
- Apr 23, 2024
- 6 months ago
Terminated
Listed for $1,395,000.00 • about 2 months on market
- Dec 2, 2023
- 10 months ago
Expired
Listed for $3,950.00 • 2 months on market
Location & area
Schools nearby
Home Details
- Description
- Welcome to The Well Series 2 built by Tridel. Thoughtfully laid out floor plan spanning 1007 sq. ft of interior living space. Three (3) bedrooms, two (2) bathrooms + an oversized balcony overlooking the incredible outdoor pool with west facing views. Primary bedroom retreat includes walk-in closet & spa-like 3pc. ensuite.10 Ft Ceilings throughout with floor to ceiling windows allow for a bright and airy vibe while natural finishes soothe with chic laminate flooring. The Well lifestyle; there is nothing like it in Toronto. Within steps of your front door, experience trendy retail, world-class dining, curated Wellington Food Market, the King street entertainment district, the financial district and everything else downtown Toronto has to offer.
- Additional media
- -
- Property taxes
- $0.00 per year / $0.00 per month
- Condo fees
- $975.87
- Basement
- None
- Year build
- New
- Type
- Condo Apt
- Bedrooms
- 3
- Bathrooms
- 2
- Pet rules
- Restrict
- Parking spots
- 0.0 Total
- Parking types
- None
- Floor
- -
- Balcony
- Open
- Pool
- -
- External material
- Concrete
- Roof type
- -
- Lot frontage
- -
- Lot depth
- -
- Heating
- Forced Air
- Fire place(s)
- N
- Locker
- None
- Building amenities
- Bike Storage, Concierge, Exercise Room, Gym, Outdoor Pool, Rooftop Deck/Garden
- Flat
- Living
- 23’7” x 10’0”
- Dining
- 23’7” x 10’0”
- Kitchen
- 23’7” x 10’0”
- Prim Bdrm
- 9’2” x 15’3”
- 2nd Br
- 10’7” x 9’7”
- 3rd Br
- 8’12” x 17’11”
Listing Brokerage
- MLS® Listing
- C9388696
- Brokerage
- FOREST HILL REAL ESTATE INC.
Similar homes for sale
These homes have similar price range, details and proximity to 480 Front
