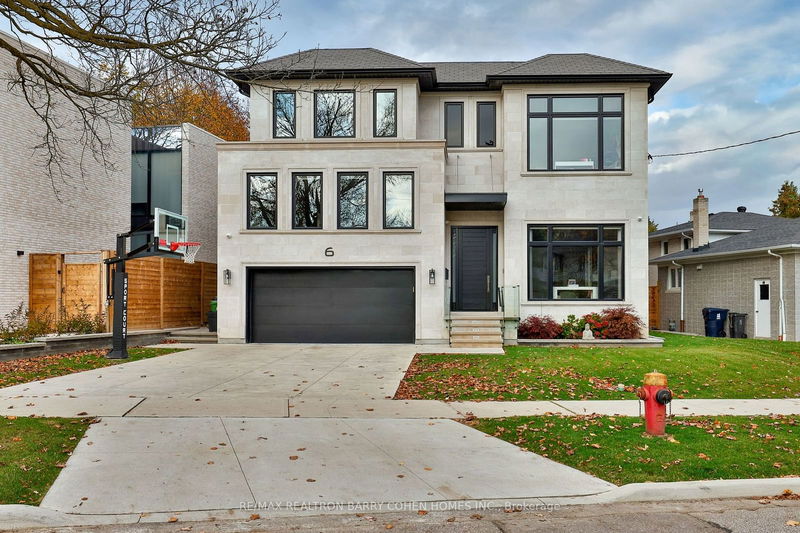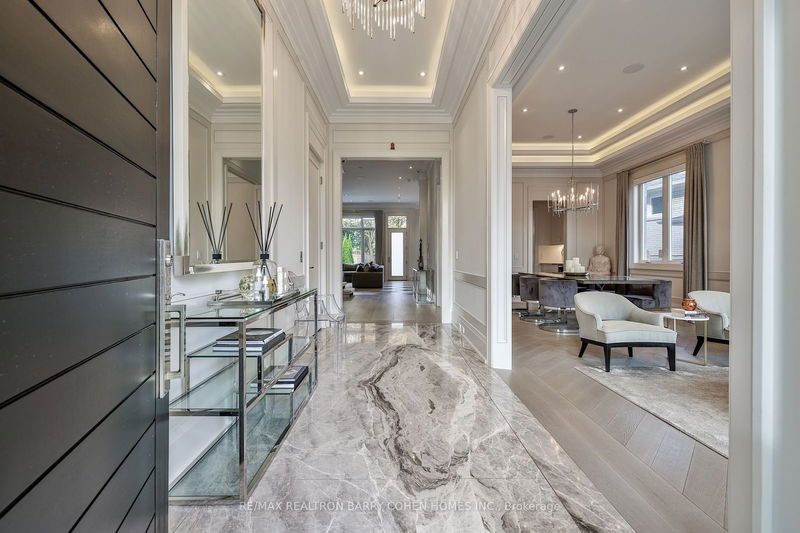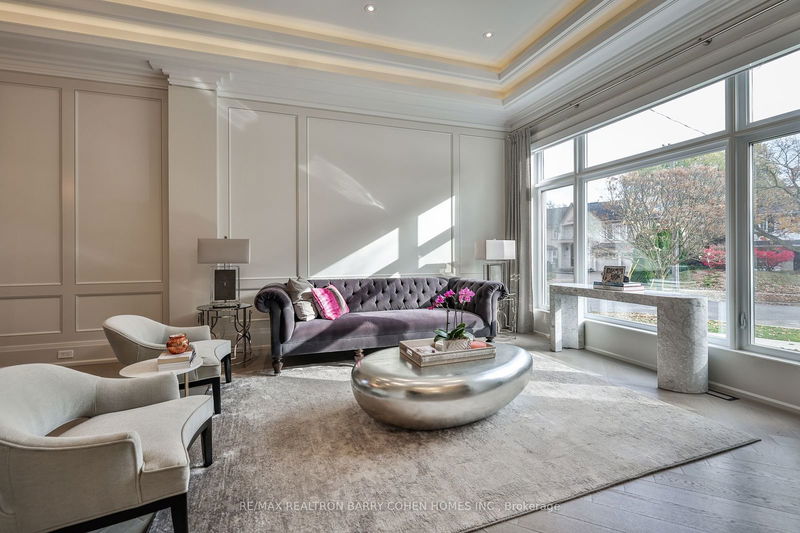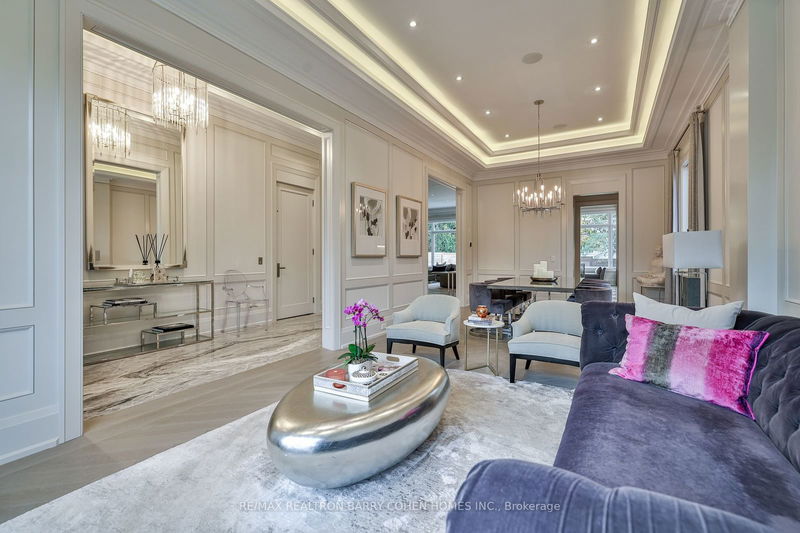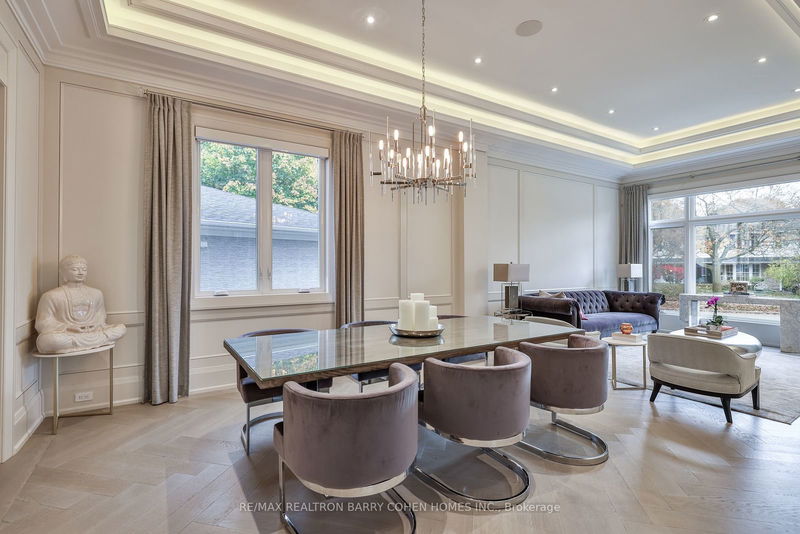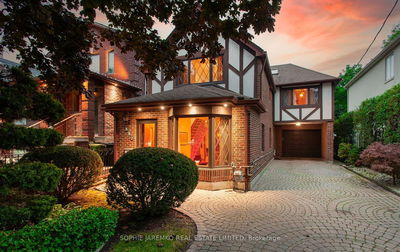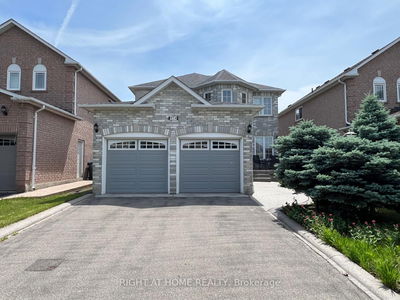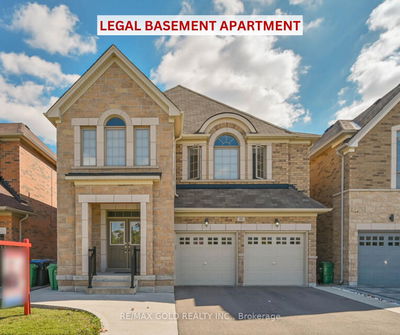6 Stubbs
St. Andrew-Windfields | Toronto
$5,500,000.00
Listed about 21 hours ago
- 4 bed
- 7 bath
- - sqft
- 6.0 parking
- Detached
Instant Estimate
$5,595,600
+$95,600 compared to list price
Upper range
$6,321,909
Mid range
$5,595,600
Lower range
$4,869,291
Property history
- Now
- Listed on Oct 9, 2024
Listed for $5,500,000.00
1 day on market
- Apr 29, 2024
- 5 months ago
Terminated
Listed for $5,500,000.00 • 5 months on market
- Nov 9, 2023
- 11 months ago
Terminated
Listed for $5,995,000.00 • 6 months on market
Location & area
Schools nearby
Home Details
- Description
- Dramatic Design & Innovative Style Throughout. Architecturally Significant. 7,100+ Sq. Ft. Of Living Area Of Remarkably Curated Exterior & Interior Dcor. Spacious & Sophisticated With A Cozy Family Home Feel. Completed In 2020. Five Levels Of Superior Living Space. Elevator Accessible To All Floors. Airy Open Floating Staircases. Combined Formal Living Room & Dining Room For Elegant Entertaining. Incredible Gourmet-Level Kitchen W/Porcelain Waterfall Island & Panelled Appliances Opens To Family Room Retreat W/Fireplace. Sensational Primary Bedroom Suite W/H+H W/I Closets, Spa-Evocative Ensuite With Heated Floors. Trio Of Bespoke Bedrooms W/Ensuites Includes Secluded Top Floor Suite. L/L W/Home Theatre & Gym. Elevator W/Double Sided Entry. Landscaped Backyard W/Lighting & Patio. Porch W/Hot Tub Potential. Highly Rated Dunalnce PS & Windfields JHS, Shopping, Restaurants & Granite Club.
- Additional media
- -
- Property taxes
- $21,613.93 per year / $1,801.16 per month
- Basement
- Fin W/O
- Basement
- Walk-Up
- Year build
- -
- Type
- Detached
- Bedrooms
- 4 + 1
- Bathrooms
- 7
- Parking spots
- 6.0 Total | 2.0 Garage
- Floor
- -
- Balcony
- -
- Pool
- None
- External material
- Stone
- Roof type
- -
- Lot frontage
- -
- Lot depth
- -
- Heating
- Forced Air
- Fire place(s)
- Y
- Main
- Living
- 14’3” x 12’10”
- Dining
- 14’7” x 12’10”
- Kitchen
- 20’0” x 13’10”
- Family
- 18’12” x 18’9”
- 2nd
- Office
- 19’10” x 18’8”
- Prim Bdrm
- 18’5” x 18’0”
- 2nd Br
- 14’9” x 13’11”
- 3rd Br
- 14’11” x 13’5”
- 4th Br
- 16’9” x 11’5”
- Bsmt
- Rec
- 32’4” x 17’5”
- Exercise
- 15’11” x 12’11”
- 5th Br
- 13’8” x 12’11”
Listing Brokerage
- MLS® Listing
- C9388944
- Brokerage
- RE/MAX REALTRON BARRY COHEN HOMES INC.
Similar homes for sale
These homes have similar price range, details and proximity to 6 Stubbs
