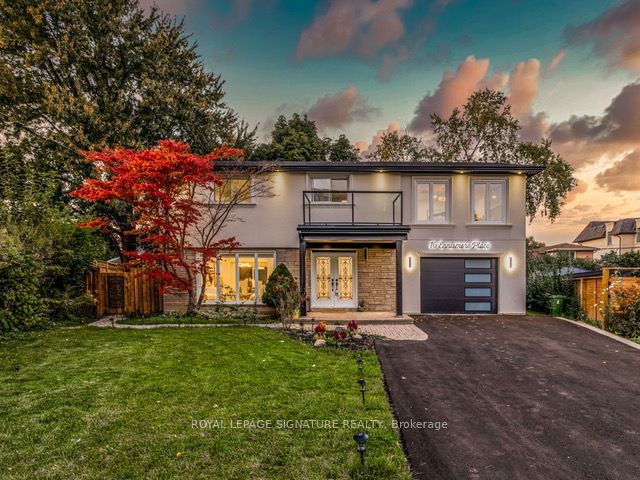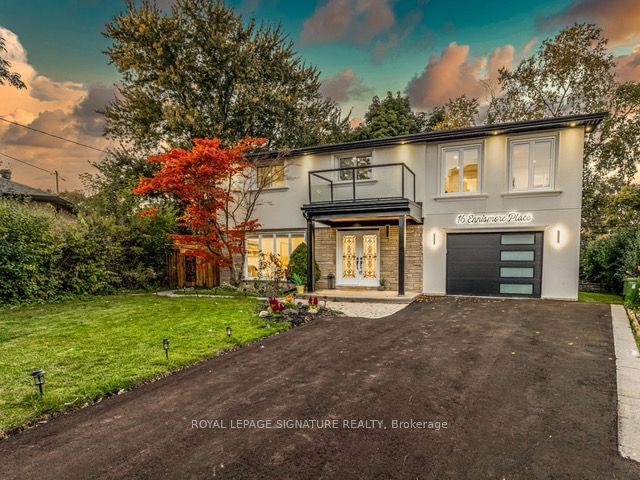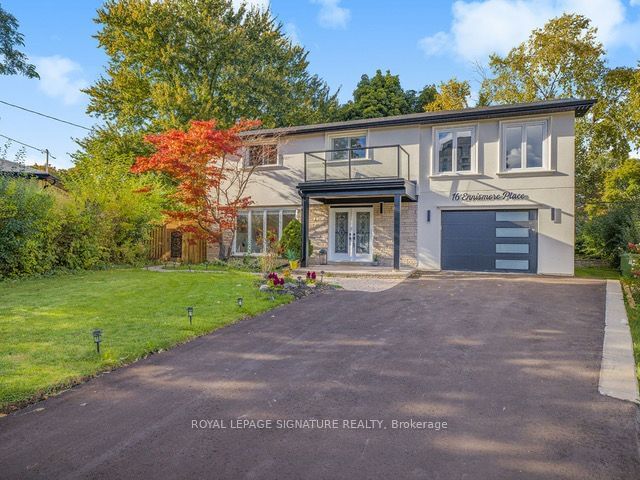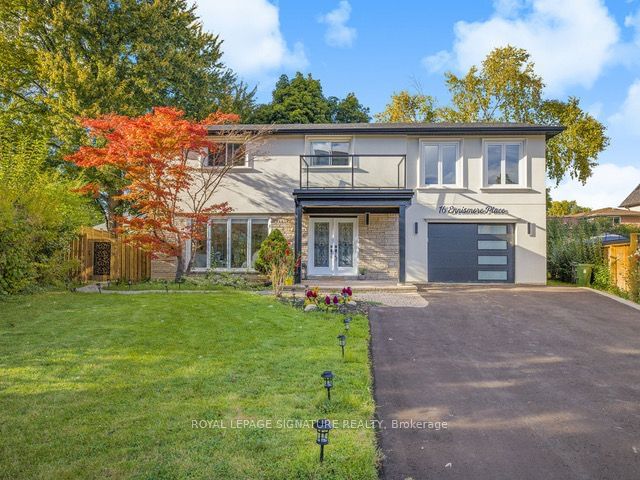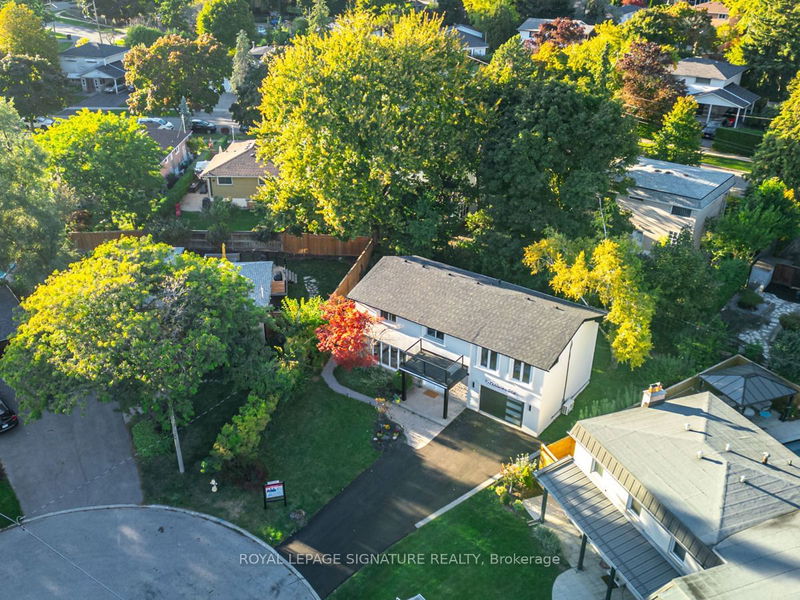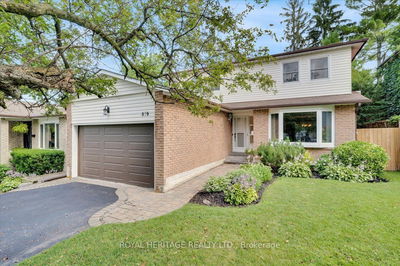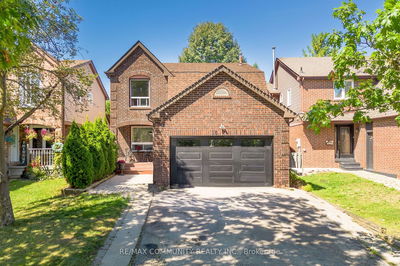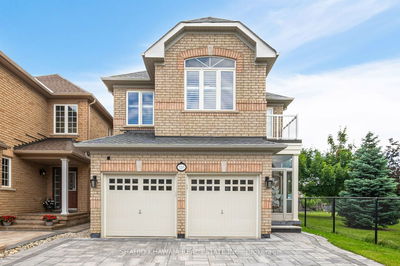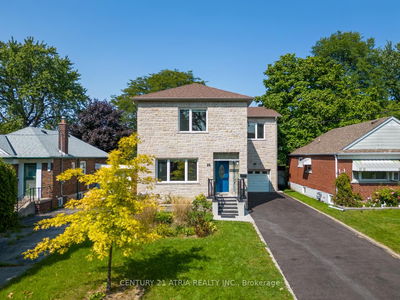16 Ennismore
Don Valley Village | Toronto
$1,898,000.00
Listed about 18 hours ago
- 4 bed
- 4 bath
- - sqft
- 5.0 parking
- Detached
Instant Estimate
$1,835,694
-$62,306 compared to list price
Upper range
$2,036,208
Mid range
$1,835,694
Lower range
$1,635,181
Property history
- Now
- Listed on Oct 10, 2024
Listed for $1,898,000.00
1 day on market
- Oct 3, 2023
- 1 year ago
Sold for $1,140,000.00
Listed for $1,188,800.00 • 6 days on market
Location & area
Schools nearby
Home Details
- Description
- Magnificent Custom-Built Luxury Home In The Prestigious Don Valley Village, Perfectly Situated On A Quiet Cul-De-Sac, Just Steps From A Serene Ravine. This Meticulously Designed Residence Offers Open-Concept Main Floor Filled W/ Natural Light. A Gourmet Kitchen W/ Quartz Countertops & Central Island With Built-In Wine Rack, Brand-New SS Appl; A Gas Cooktop & Wall Unit W/ An Oven & Microwave. The Spacious Living & Dining Areas O/T Custom-Built Deck, Creating The Perfect Indoor-Outdoor Flow. Upstairs 4 Generous BDR, Incl. Primary Suite W/ Ensuite Boasting A Double Vanity & Spa-Like Rain Shower W/ Full Body Jets. A Customized Laundry Room On Upper Level Adds Convenience. The Basement Is Separate Apt W/ Side Entrance, Offering A Large Kitchen W/ SS Appl, A Spacious BDR, Living/Dining Area, 3-Pc Bathroom, Separate Laundry & Storage; Ideal For Rental Income Or Extended Family Living. Brand-New Roof, AC & Furnace, Zebra Blinds, EV Charger, Landscaped Front & Backyard, Giving A Cottage-Like Retreat. Walking Distance to TTC Leslie Subway, near GO Station, North York General Hospital, Fairview Mall, Bayview Village &Top-Rated Schools, Incl. French Immersion & A STEM+ Program. Easy Access To 404, 401 & DVP W/ Nearby Parks, Ravine Trails, Restaurants, Tennis Court & Much More.
- Additional media
- -
- Property taxes
- $6,358.92 per year / $529.91 per month
- Basement
- Apartment
- Basement
- Finished
- Year build
- -
- Type
- Detached
- Bedrooms
- 4 + 1
- Bathrooms
- 4
- Parking spots
- 5.0 Total | 1.0 Garage
- Floor
- -
- Balcony
- -
- Pool
- None
- External material
- Brick
- Roof type
- -
- Lot frontage
- -
- Lot depth
- -
- Heating
- Forced Air
- Fire place(s)
- N
- Main
- Living
- 0’0” x 0’0”
- Dining
- 0’0” x 0’0”
- Bathroom
- 0’0” x 0’0”
- Upper
- Prim Bdrm
- 0’0” x 0’0”
- 2nd Br
- 0’0” x 0’0”
- 3rd Br
- 0’0” x 0’0”
- 4th Br
- 0’0” x 0’0”
- Bathroom
- 0’0” x 0’0”
- Bathroom
- 0’0” x 0’0”
- Bsmt
- Br
- 0’0” x 0’0”
- Living
- 0’0” x 0’0”
- Dining
- 0’0” x 0’0”
Listing Brokerage
- MLS® Listing
- C9390682
- Brokerage
- ROYAL LEPAGE SIGNATURE REALTY
Similar homes for sale
These homes have similar price range, details and proximity to 16 Ennismore
