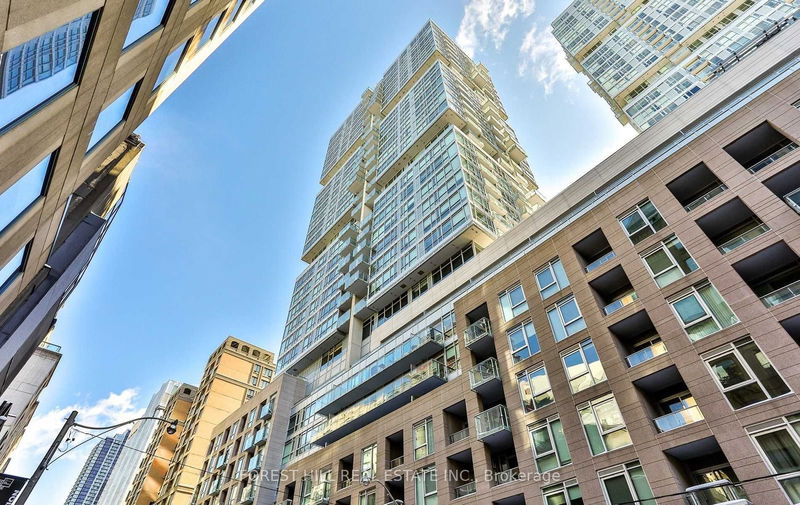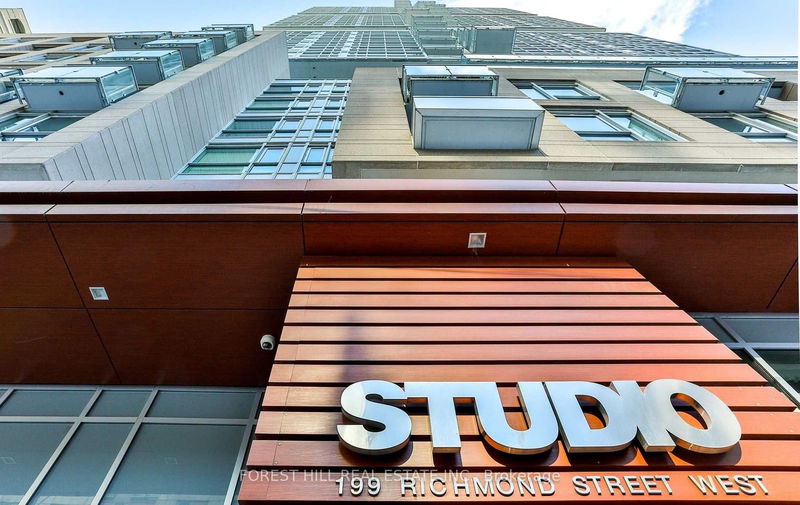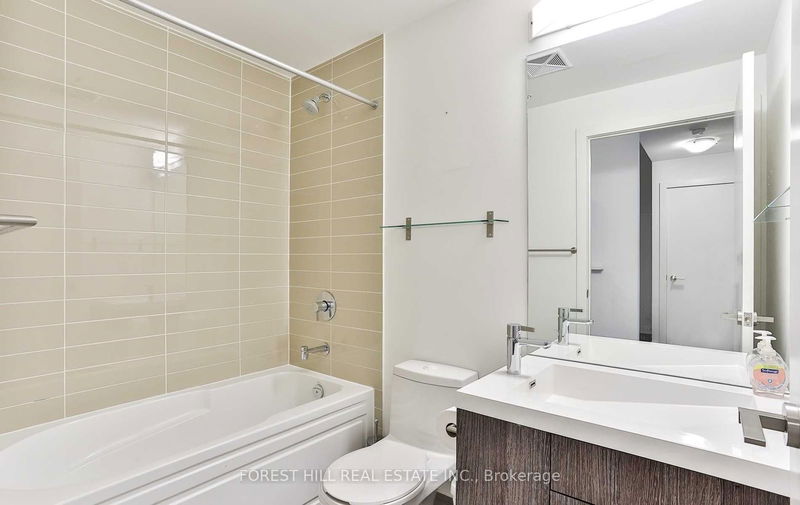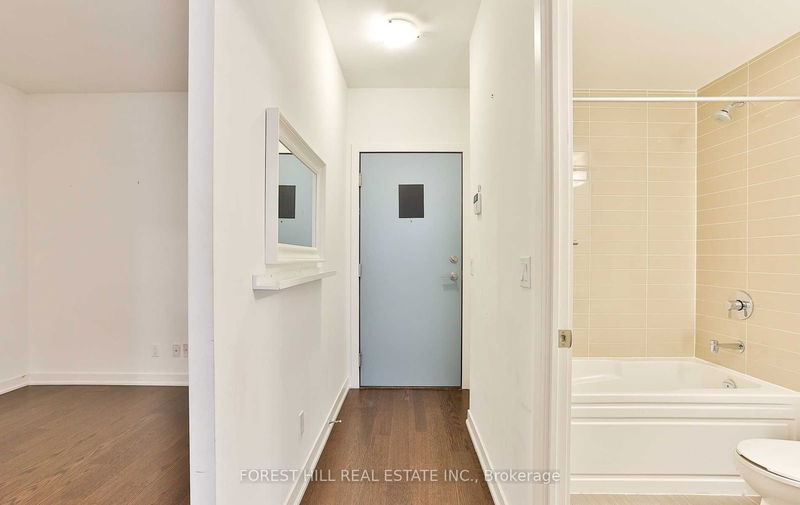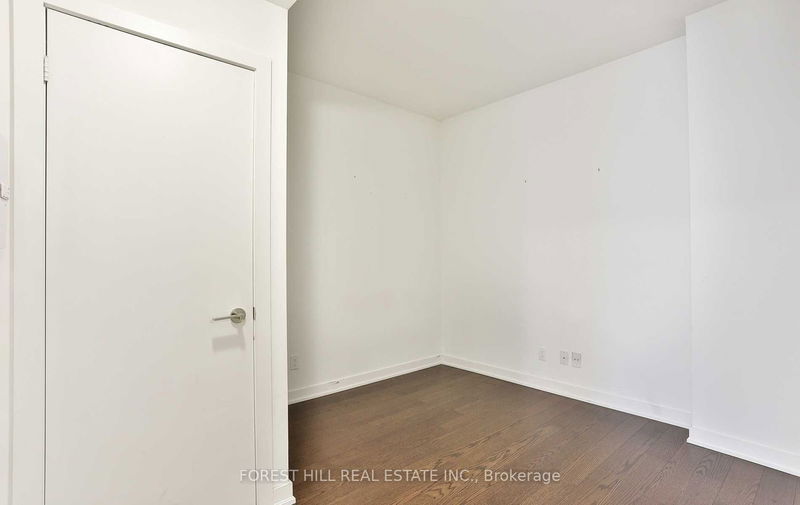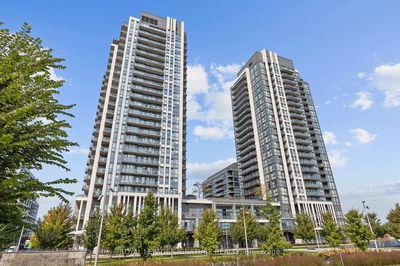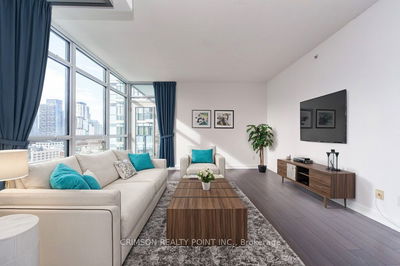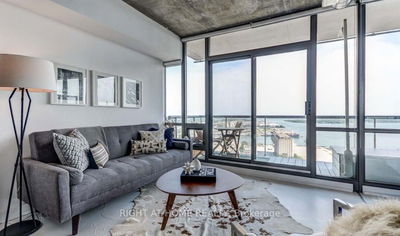318 - 199 Richmond
Waterfront Communities C1 | Toronto
$688,900.00
Listed about 20 hours ago
- 1 bed
- 2 bath
- 700-799 sqft
- 0.0 parking
- Condo Apt
Instant Estimate
$700,539
+$11,639 compared to list price
Upper range
$748,923
Mid range
$700,539
Lower range
$652,154
Property history
- Now
- Listed on Oct 11, 2024
Listed for $688,900.00
1 day on market
- Sep 9, 2024
- 1 month ago
Terminated
Listed for $788,000.00 • about 1 month on market
Location & area
Schools nearby
Home Details
- Description
- Exceptional 1+ Den Residence in the Heart of Toronto! This extraordinary 1+ den residence offers a seamless blend of style and functionality, making it the perfect urban oasis. The spacious DEN is ideal for those seeking flexibility easily transform it into a cozy SECOND BEDROOM, accommodating guests or creating a dedicated home office.Step inside to discover a bright, open-concept layout that maximizes space and natural light. The modern kitchen flows effortlessly into the living area, creating an inviting atmosphere perfect for both relaxation and entertaining. Enjoy your morning coffee or unwind after a busy day on your expansive balcony, where you can soak in the vibrant city views.With two full bathrooms, this condo ensures comfort and convenience for you and your guests. Located just steps from world-class shopping, dining, and entertainment, youll have the best of Toronto at your fingertips. Dont miss the chance to experience city living at its finest this remarkable space is waiting to be your new home!
- Additional media
- -
- Property taxes
- $3,290.00 per year / $274.17 per month
- Condo fees
- $723.86
- Basement
- None
- Year build
- -
- Type
- Condo Apt
- Bedrooms
- 1 + 1
- Bathrooms
- 2
- Pet rules
- Restrict
- Parking spots
- 0.0 Total
- Parking types
- None
- Floor
- -
- Balcony
- Open
- Pool
- -
- External material
- Concrete
- Roof type
- -
- Lot frontage
- -
- Lot depth
- -
- Heating
- Forced Air
- Fire place(s)
- N
- Locker
- Owned
- Building amenities
- Concierge, Gym, Party/Meeting Room, Rooftop Deck/Garden, Sauna
- Main
- Living
- 18’1” x 11’1”
- Dining
- 18’1” x 11’1”
- Kitchen
- 18’1” x 11’1”
- Prim Bdrm
- 9’1” x 9’1”
- Den
- 9’8” x 7’1”
Listing Brokerage
- MLS® Listing
- C9392594
- Brokerage
- FOREST HILL REAL ESTATE INC.
Similar homes for sale
These homes have similar price range, details and proximity to 199 Richmond
