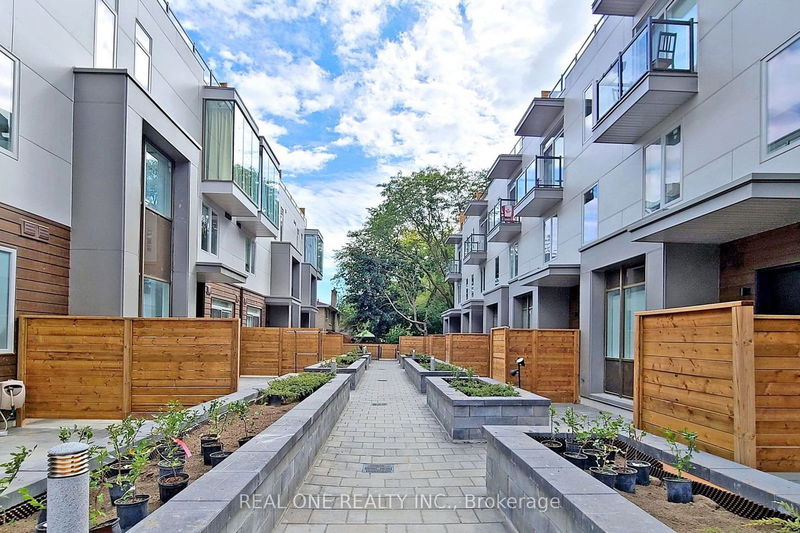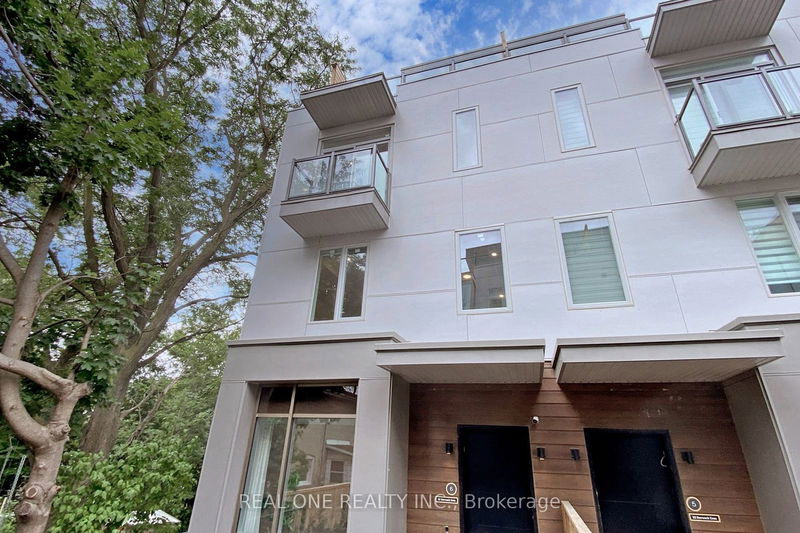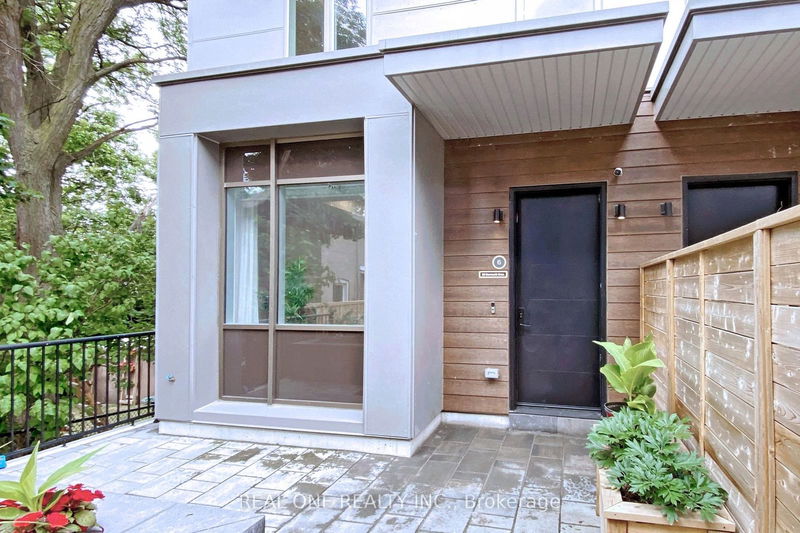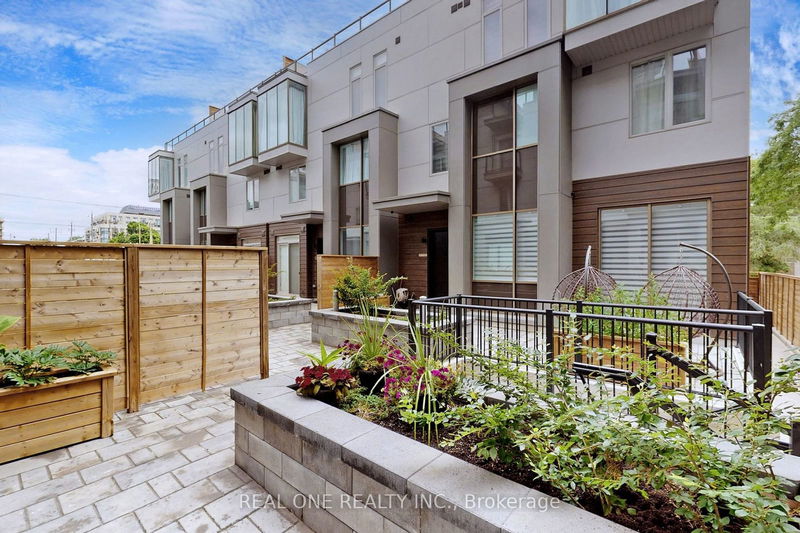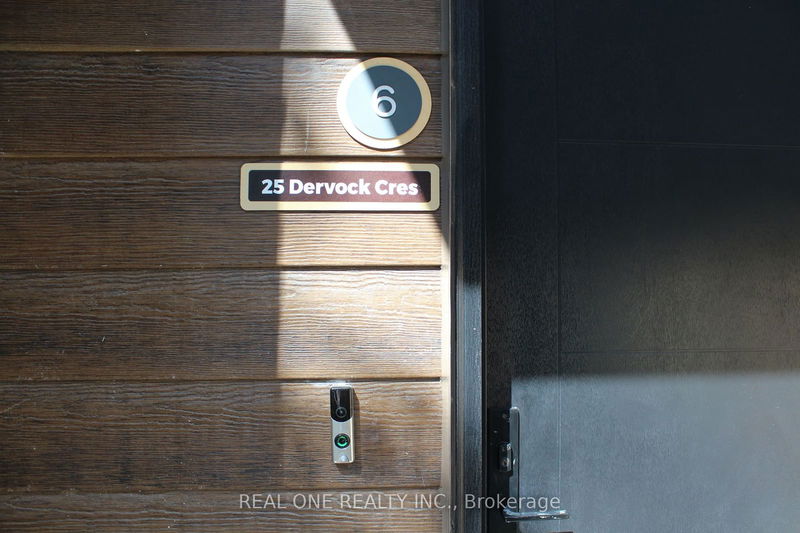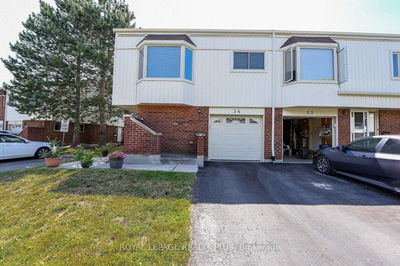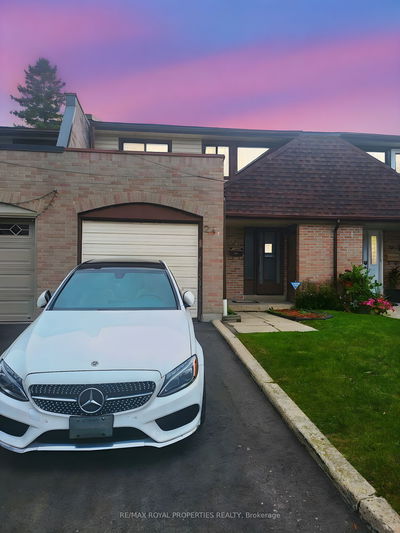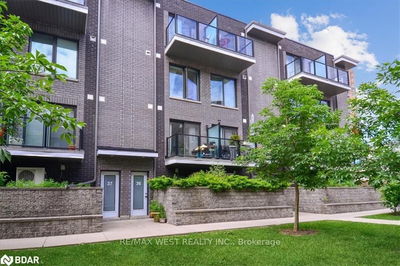6 - 25 Dervock
Bayview Village | Toronto
$2,200,000.00
Listed 1 day ago
- 4 bed
- 4 bath
- 2250-2499 sqft
- 2.0 parking
- Condo Townhouse
Instant Estimate
$2,079,884
-$120,116 compared to list price
Upper range
$2,278,445
Mid range
$2,079,884
Lower range
$1,881,324
Property history
- Now
- Listed on Oct 10, 2024
Listed for $2,200,000.00
2 days on market
- May 16, 2023
- 1 year ago
Suspended
Listed for $2,199,000.00 • 5 months on market
- Jul 11, 2022
- 2 years ago
Suspended
Listed for $2,200,000.00 • 5 months on market
Location & area
Schools nearby
Home Details
- Description
- Luxury 4 Year New High End 4 Bed + 4 Bath End Unit Town Home At The Prestigious Bayview Village,Spacious And Bright, Open Concept, 10 Ft Ceiling On Main Floor, Private Backyard Garden And A Large RoofTop Terrace, Upgraded Wood Flooring, Window Coverings, Appliances. Built-In Sound Systems & Pot Lights,Modern Kitchen With Quartz Counter Tops, Master Bedroom With 6 Pc Ensuite And Balcony, 2nd Master Has4Pc Ensuite, Direct Access To Underground Parking From Basement, Top Ranking Schools, Walk To Bayview Village Shopping Centre, Library, Subway Station And Hwy 401. $200K Upgrade All Over The House. GasLine Ready For Bbq In Back Yard And Terrace. Lots Of Details....
- Additional media
- -
- Property taxes
- $8,747.90 per year / $728.99 per month
- Condo fees
- $566.88
- Basement
- Finished
- Basement
- Other
- Year build
- 0-5
- Type
- Condo Townhouse
- Bedrooms
- 4
- Bathrooms
- 4
- Pet rules
- Restrict
- Parking spots
- 2.0 Total | 2.0 Garage
- Parking types
- Owned
- Floor
- -
- Balcony
- Terr
- Pool
- -
- External material
- Brick
- Roof type
- -
- Lot frontage
- -
- Lot depth
- -
- Heating
- Forced Air
- Fire place(s)
- N
- Locker
- None
- Building amenities
- -
- Ground
- Foyer
- 6’8” x 5’1”
- Living
- 13’3” x 11’7”
- Dining
- 11’7” x 11’7”
- Kitchen
- 13’5” x 11’7”
- 2nd
- 2nd Br
- 11’4” x 8’6”
- 3rd Br
- 11’0” x 8’1”
- 4th Br
- 9’0” x 9’0”
- 3rd
- Prim Bdrm
- 15’5” x 11’4”
- Laundry
- 7’10” x 5’11”
- Bsmt
- Locker
- 17’1” x 9’2”
- Other
- 17’1” x 8’10”
- Upper
- Solarium
- 27’6” x 10’5”
Listing Brokerage
- MLS® Listing
- C9392068
- Brokerage
- REAL ONE REALTY INC.
Similar homes for sale
These homes have similar price range, details and proximity to 25 Dervock
