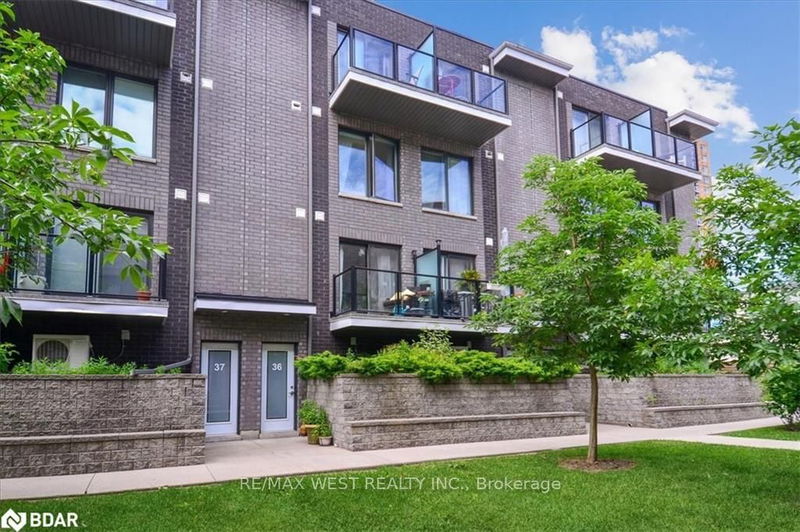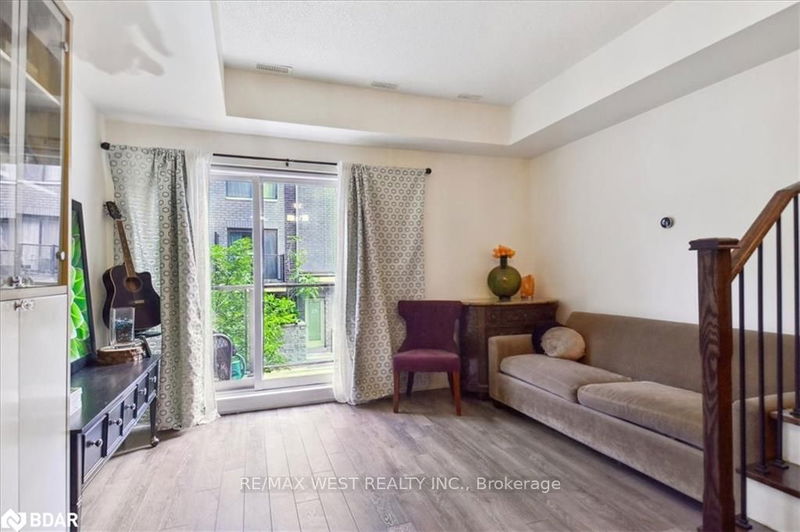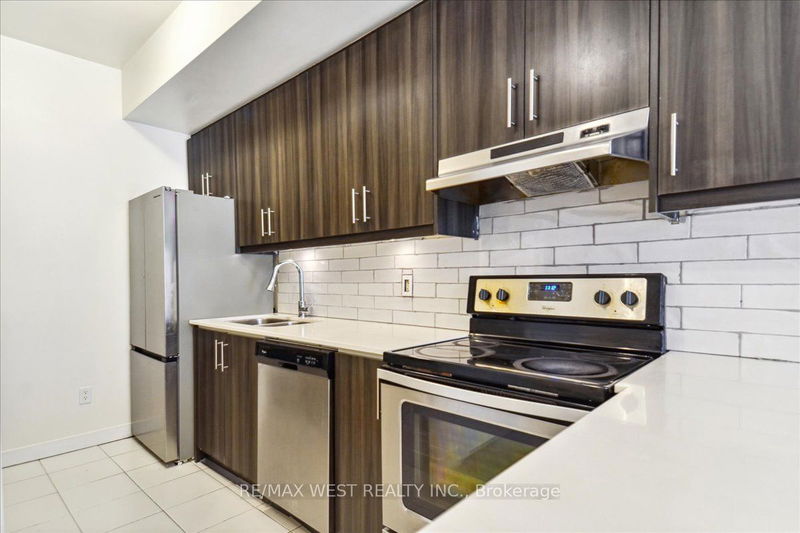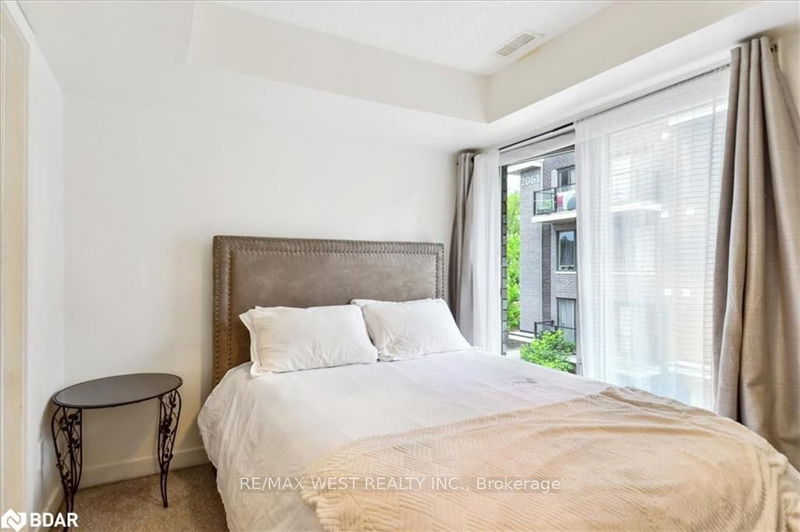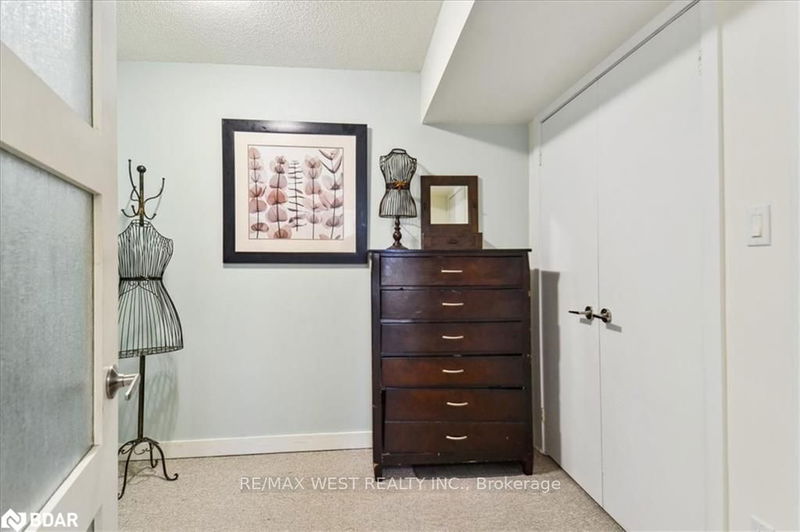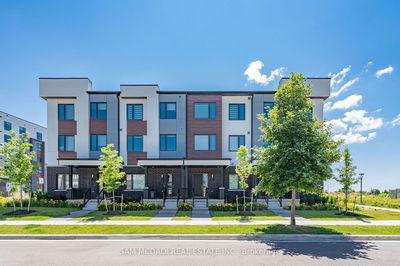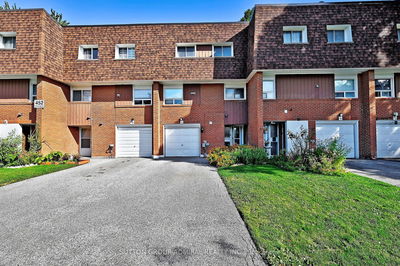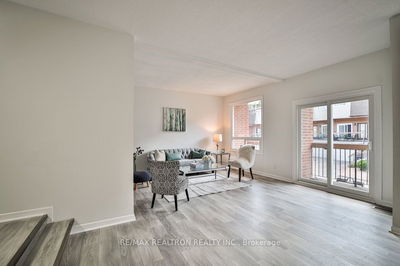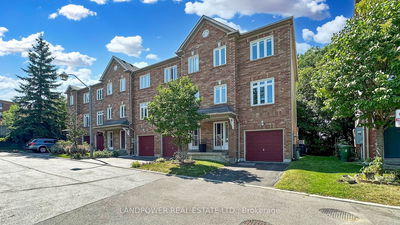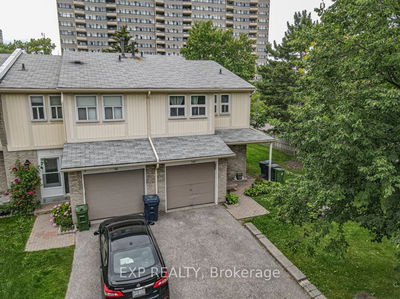36 - 2059 Weston
Weston | Toronto
$685,000.00
Listed 3 days ago
- 4 bed
- 3 bath
- 1200-1399 sqft
- 1.0 parking
- Condo Townhouse
Instant Estimate
$700,589
+$15,589 compared to list price
Upper range
$749,351
Mid range
$700,589
Lower range
$651,827
Property history
- Now
- Listed on Oct 4, 2024
Listed for $685,000.00
3 days on market
- Aug 14, 2024
- 2 months ago
Terminated
Listed for $650,000.00 • about 2 months on market
- Jul 10, 2024
- 3 months ago
Terminated
Listed for $685,000.00 • about 1 month on market
- Jun 13, 2024
- 4 months ago
Terminated
Listed for $695,000.00 • 27 days on market
- Oct 11, 2023
- 1 year ago
Suspended
Listed for $699,888.00 • about 2 months on market
Location & area
Schools nearby
Home Details
- Description
- 3-Storey Townhouse, Generous 4 bedroom floor plan with open concept living space. Bathrooms on every floor, 2 balconies, BBQs allowed. Direct access separate entrance into unit from garage parking spot. Walking distance to Weston Go / Up Express and minutes to Humber River trail. Close to Hwys, Parks, and Schools.
- Additional media
- -
- Property taxes
- $2,725.00 per year / $227.08 per month
- Condo fees
- $496.18
- Basement
- None
- Year build
- 6-10
- Type
- Condo Townhouse
- Bedrooms
- 4
- Bathrooms
- 3
- Pet rules
- Restrict
- Parking spots
- 1.0 Total | 1.0 Garage
- Parking types
- Owned
- Floor
- -
- Balcony
- Open
- Pool
- -
- External material
- Brick
- Roof type
- -
- Lot frontage
- -
- Lot depth
- -
- Heating
- Forced Air
- Fire place(s)
- N
- Locker
- Owned
- Building amenities
- Bbqs Allowed, Visitor Parking
- Main
- Living
- 20’3” x 13’0”
- Kitchen
- 14’2” x 5’4”
- 2nd
- Prim Bdrm
- 8’11” x 10’8”
- 2nd Br
- 8’8” x 9’2”
- 3rd
- 3rd Br
- 8’1” x 12’12”
- 4th Br
- 8’11” x 12’12”
Listing Brokerage
- MLS® Listing
- W9382741
- Brokerage
- RE/MAX WEST REALTY INC.
Similar homes for sale
These homes have similar price range, details and proximity to 2059 Weston
