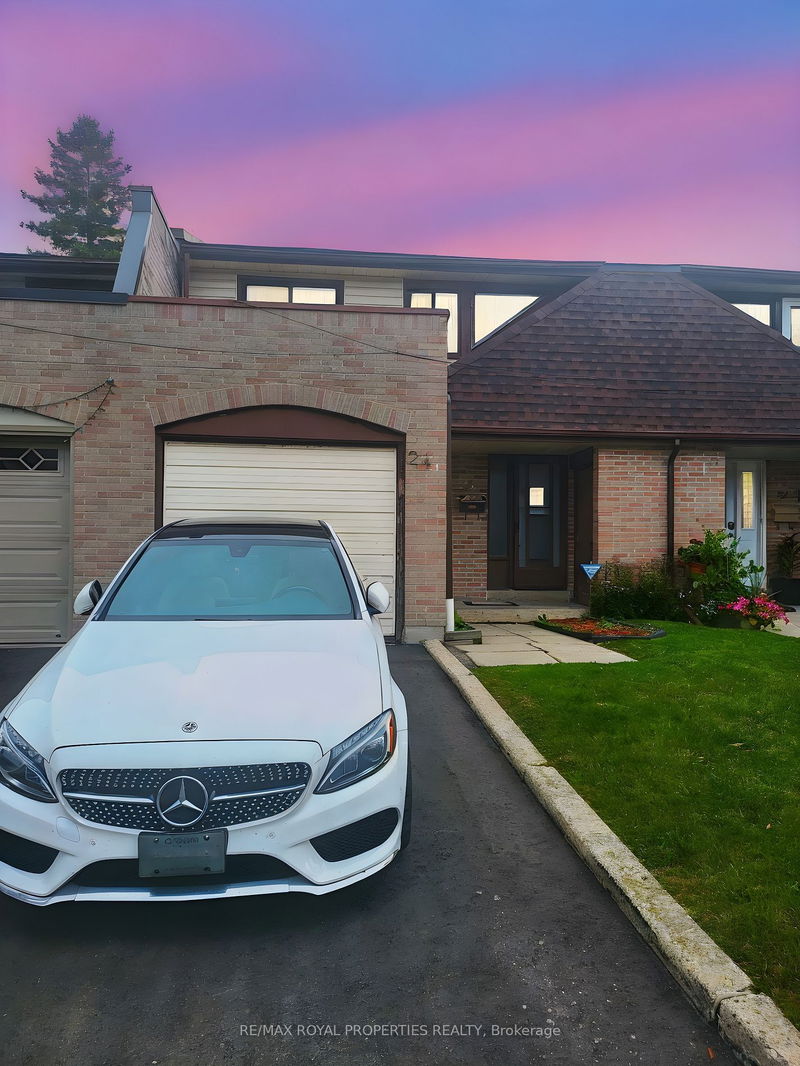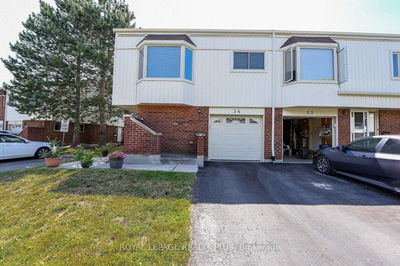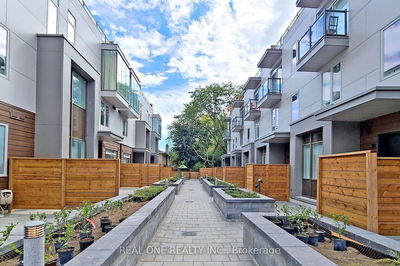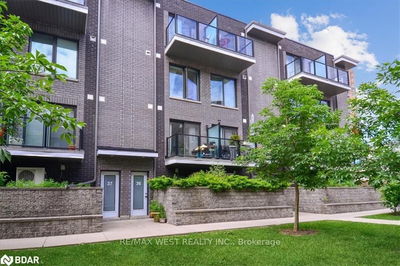24 - 11 Livonia
Morningside | Toronto
$620,000.00
Listed about 19 hours ago
- 4 bed
- 3 bath
- 1200-1399 sqft
- 2.0 parking
- Condo Townhouse
Instant Estimate
$629,781
+$9,781 compared to list price
Upper range
$669,648
Mid range
$629,781
Lower range
$589,914
Property history
- Now
- Listed on Oct 11, 2024
Listed for $620,000.00
1 day on market
- Jul 23, 2024
- 3 months ago
Terminated
Listed for $665,000.00 • 2 months on market
- Apr 19, 2024
- 6 months ago
Expired
Listed for $690,000.00 • 3 months on market
Location & area
Schools nearby
Home Details
- Description
- Welcome to Livonia Place! This spacious 4-bedroom, 3-bathroom, two-story condo townhome in the heart of Scarborough offers great potential for you to make it your own. Located in an incredibly convenient area, with 24-hour TTC access and just minutes to the University of Toronto Scarborough, Centennial College, schools, hospitals, grocery stores, pharmacies, parks, and more, this home is perfect for families and students alike. The main floor features a large living and dining room with a walkout to a private, fully fenced backyard ideal for outdoor enjoyment and relaxation. The kitchen provides ample cabinetry and a large pantry, offering plenty of storage space. Upstairs, you'll find a spacious primary bedroom with a 2-piece ensuite and two closets, along with three additional good-sized bedrooms and a 4-piece bathroom. The basement offers a cozy family room with a gas fireplace, an open office area, a walk-in pantry, and a laundry room. This townhome presents a fantastic opportunity for those ready to add their personal touch and some TLC to create their dream space.
- Additional media
- -
- Property taxes
- $1,824.00 per year / $152.00 per month
- Condo fees
- $996.16
- Basement
- Full
- Basement
- Part Fin
- Year build
- 31-50
- Type
- Condo Townhouse
- Bedrooms
- 4
- Bathrooms
- 3
- Pet rules
- Restrict
- Parking spots
- 2.0 Total | 1.0 Garage
- Parking types
- Owned
- Floor
- -
- Balcony
- None
- Pool
- -
- External material
- Alum Siding
- Roof type
- -
- Lot frontage
- -
- Lot depth
- -
- Heating
- Forced Air
- Fire place(s)
- Y
- Locker
- None
- Building amenities
- Bbqs Allowed, Visitor Parking
- Main
- Living
- 15’7” x 10’11”
- Dining
- 10’1” x 10’1”
- Kitchen
- 12’1” x 9’7”
- 2nd
- Prim Bdrm
- 12’10” x 9’10”
- 2nd Br
- 10’5” x 8’11”
- 3rd Br
- 8’1” x 13’10”
- 4th Br
- 10’5” x 9’1”
- Bsmt
- Pantry
- 8’7” x 4’3”
- Family
- 21’10” x 11’4”
- Office
- 12’9” x 10’3”
- Laundry
- 12’2” x 8’6”
Listing Brokerage
- MLS® Listing
- E9392433
- Brokerage
- RE/MAX ROYAL PROPERTIES REALTY
Similar homes for sale
These homes have similar price range, details and proximity to 11 Livonia






