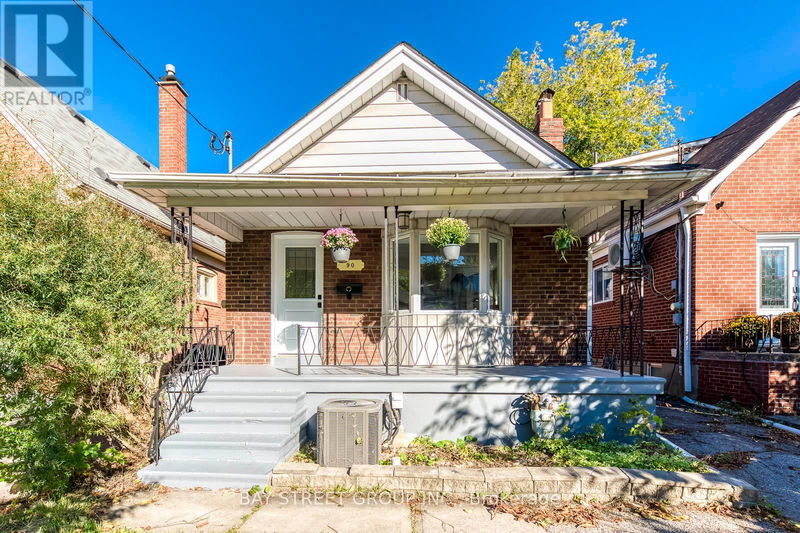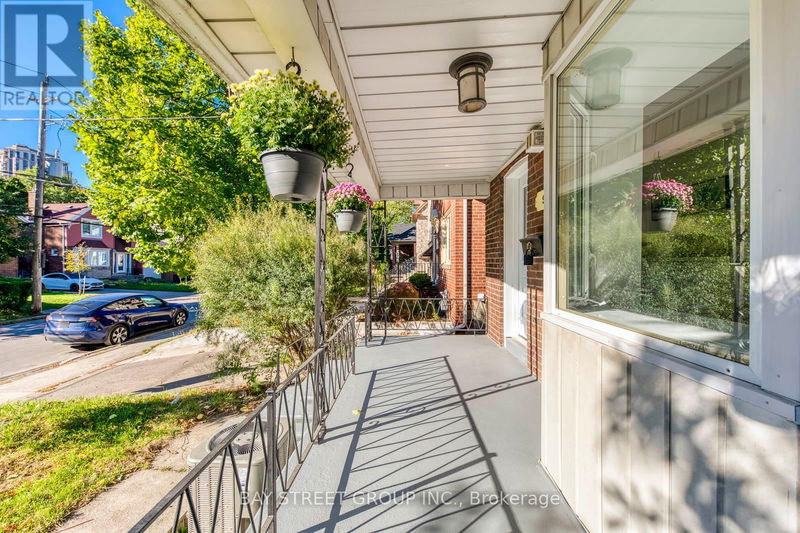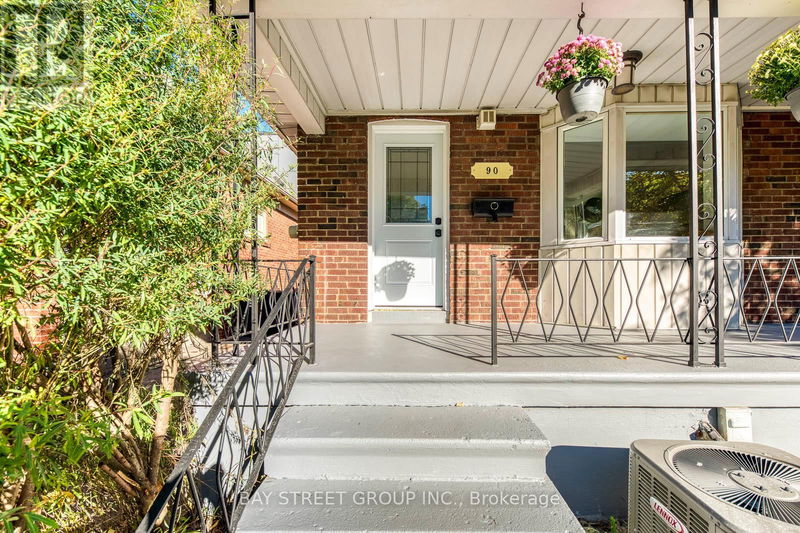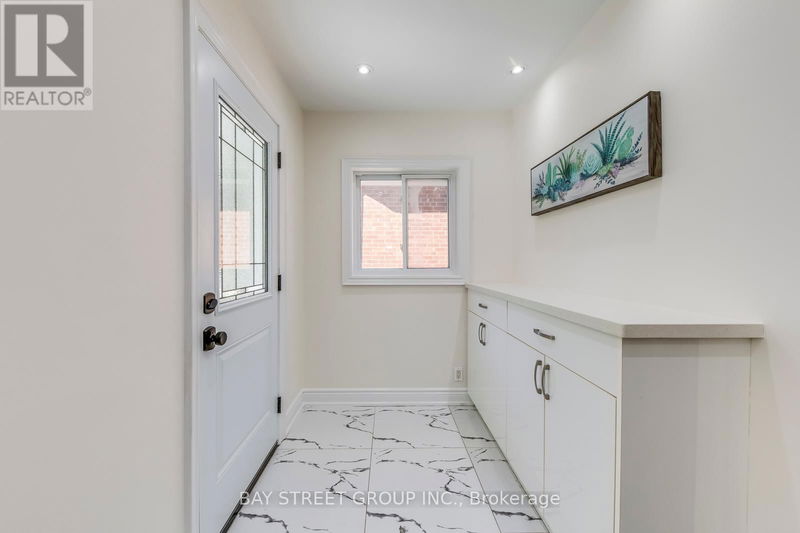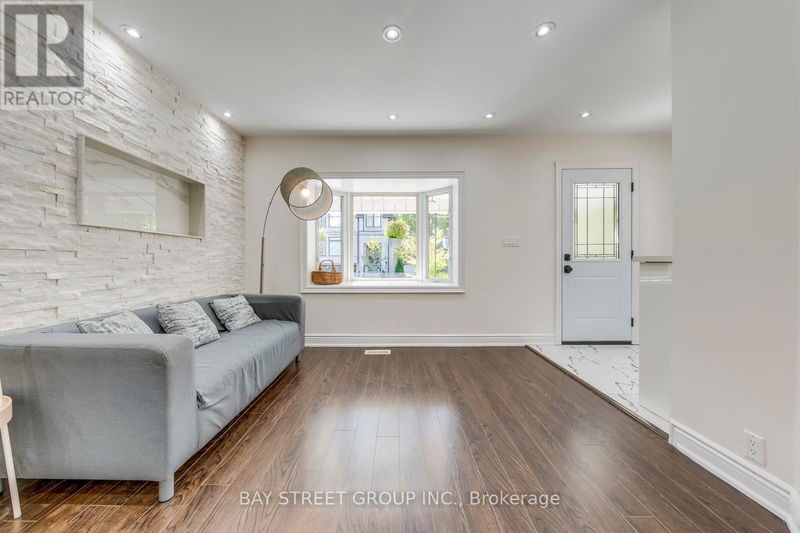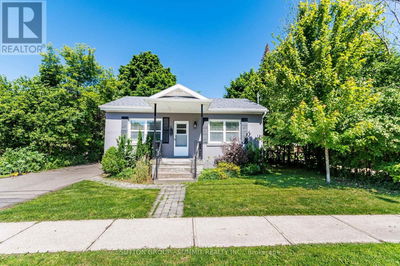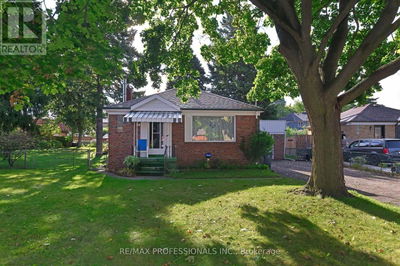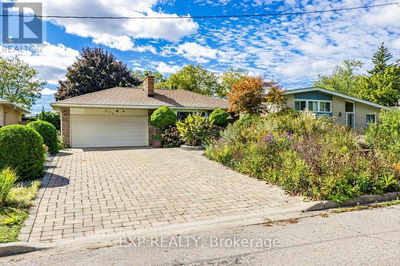90 Avondale
Willowdale East | Toronto (Willowdale East)
$1,395,000.00
Listed 3 days ago
- 2 bed
- 2 bath
- - sqft
- 1 parking
- Single Family
Property history
- Now
- Listed on Oct 13, 2024
Listed for $1,395,000.00
3 days on market
Location & area
Schools nearby
Home Details
- Description
- This Detached House Has Great Location-3 Mins Walking Distance To Sheppard/Yonge Subway Station With 2 Subway Lines - Easy Access To Hwy401. It Was Recently Top To Down Renovated, Modern And Open Concept Design, For 2+1 Bedrooms, 2 Washrms, Stylish Kitchen, Spacious Family Room Walk Out To Deck, Full Of Sunlight And Lot Of Storage Room. Bsmt - Recreation Room With Window, another Brs and Office. Fenced B/Yard, Garden Shed. Private and Street Parking Available. **** EXTRAS **** This Detached House In Top School Zone (Earl Haig) , Great Investment Opportunity Monthly Rental Income 3.5K+, Potential For Addition, Renovation, And Custom Build (id:39198)
- Additional media
- https://tours.aisonphoto.com/idx/249487
- Property taxes
- $6,285.00 per year / $523.75 per month
- Basement
- Finished, N/A
- Year build
- -
- Type
- Single Family
- Bedrooms
- 2 + 1
- Bathrooms
- 2
- Parking spots
- 1 Total
- Floor
- Ceramic
- Balcony
- -
- Pool
- -
- External material
- Brick
- Roof type
- -
- Lot frontage
- -
- Lot depth
- -
- Heating
- Forced air, Natural gas
- Fire place(s)
- -
- Basement
- Bathroom
- 8’2” x 6’7”
- Utility room
- 27’6” x 8’0”
- Office
- 9’10” x 8’2”
- Bedroom
- 9’10” x 8’11”
- Recreational, Games room
- 14’1” x 11’6”
- Main level
- Living room
- 12’2” x 10’10”
- Dining room
- 11’6” x 8’10”
- Kitchen
- 11’10” x 8’9”
- Family room
- 14’3” x 11’12”
- Primary Bedroom
- 10’6” x 8’10”
- Bedroom 2
- 9’1” x 8’10”
- Bathroom
- 9’10” x 9’10”
Listing Brokerage
- MLS® Listing
- C9394749
- Brokerage
- BAY STREET GROUP INC.
Similar homes for sale
These homes have similar price range, details and proximity to 90 Avondale
