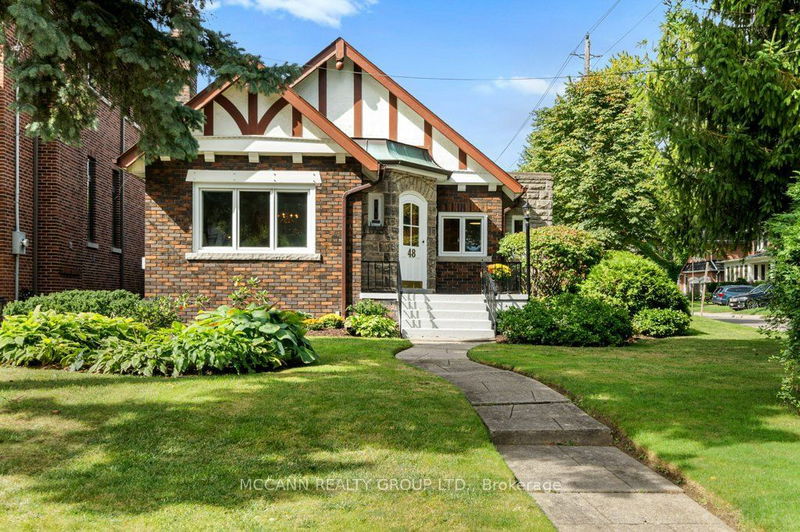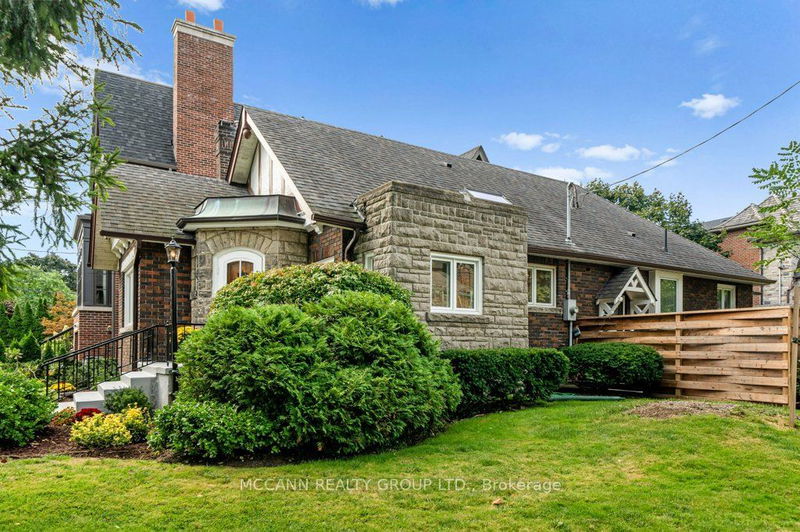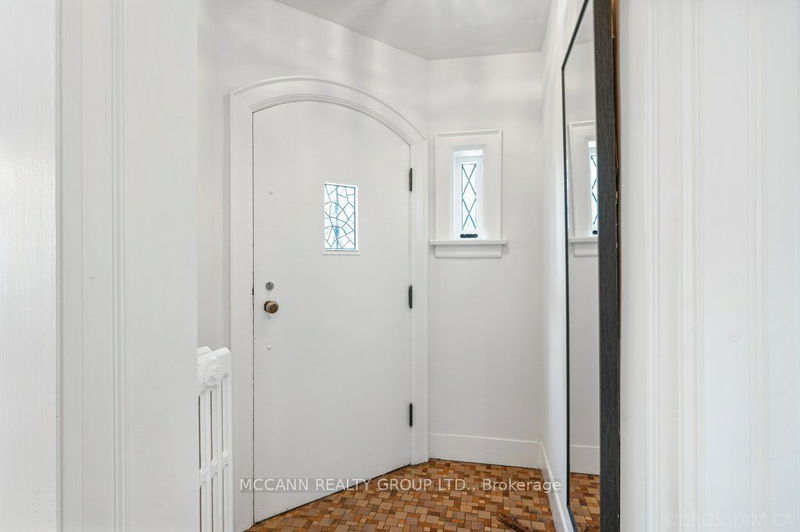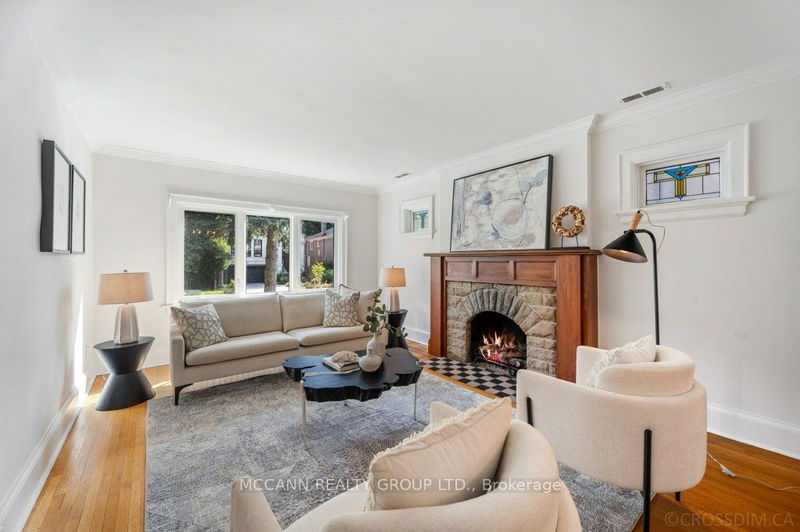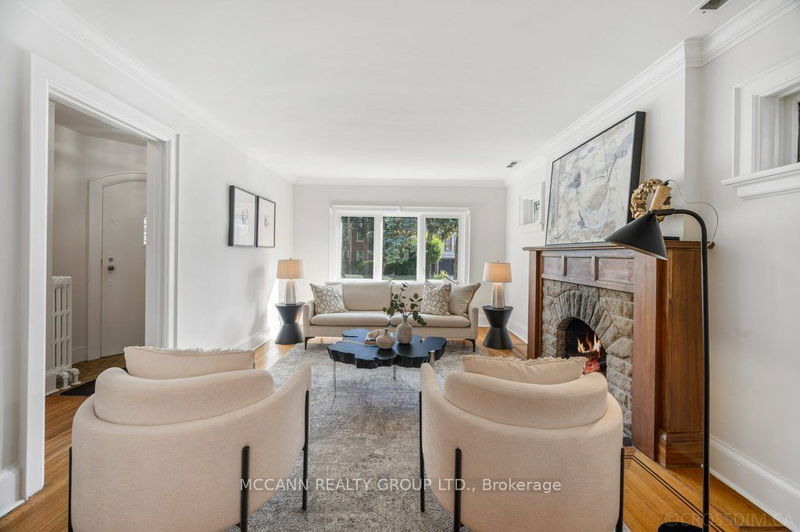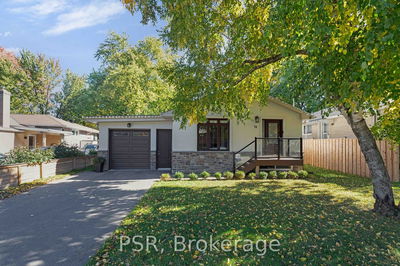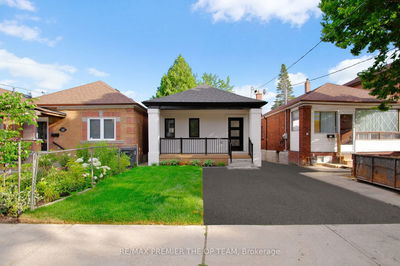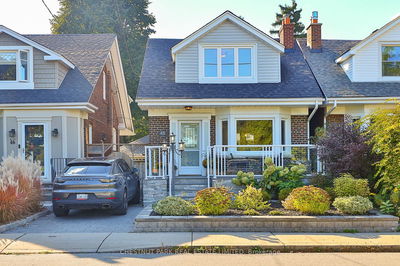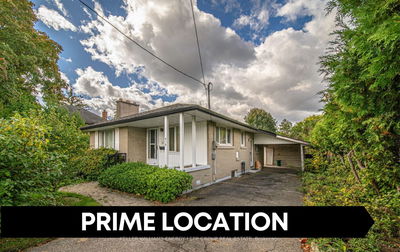48 Joicey
Bedford Park-Nortown | Toronto
$2,489,000.00
Listed 2 days ago
- 2 bed
- 2 bath
- 1100-1500 sqft
- 2.0 parking
- Detached
Instant Estimate
$2,429,557
-$59,443 compared to list price
Upper range
$2,703,645
Mid range
$2,429,557
Lower range
$2,155,469
Property history
- Now
- Listed on Oct 15, 2024
Listed for $2,489,000.00
2 days on market
- Sep 9, 2024
- 1 month ago
Terminated
Listed for $2,489,000.00 • about 1 month on market
- Jun 5, 2023
- 1 year ago
Sold for $2,300,000.00
Listed for $1,899,000.00 • 7 days on market
Location & area
Schools nearby
Home Details
- Description
- Incredible Condo Alternative On South/West Lot. Originally 3+1 Bedroom Converted To 2+1 Bedrooms. Spacious Primary W/ Sitting Area & Walk-In Closet. Hardwood Floors, Pot Lights, Lead Glass Windows, Ample Light, Eat-In Kitchen With Granite Counters, Vaulted Ceiling & Skylight , Spacious Dining Area, Livingroom W/ Fireplace & Picture Window Overlooking Gorgeous Front Lawn, Updated Main Flr Bathroom, Freshly Painted, With Some New Windows, Sun Drenched Sunroom Overlooking Professionally Landscaped Garden. Lower Level With Separate Entrance, Great Ceiling Height, Large Sized Recreation Room, 3rd Bedroom & Large Bathroom. Yard Feels Like An Oasis. Private Drive With Detached Garage. Incredible Location. Walk To Grocery Store & Shops/Restaurants On Yonge, Quick Access To 401, TTC. A Rare Find In This Location. HWT is a rental.
- Additional media
- https://unbranded.youriguide.com/48_joicey_blvd_toronto_on/
- Property taxes
- $10,457.53 per year / $871.46 per month
- Basement
- Finished
- Year build
- -
- Type
- Detached
- Bedrooms
- 2 + 1
- Bathrooms
- 2
- Parking spots
- 2.0 Total | 1.0 Garage
- Floor
- -
- Balcony
- -
- Pool
- None
- External material
- Brick
- Roof type
- -
- Lot frontage
- -
- Lot depth
- -
- Heating
- Water
- Fire place(s)
- Y
- Main
- Living
- 16’8” x 11’10”
- Dining
- 11’10” x 11’5”
- Kitchen
- 12’3” x 10’0”
- Prim Bdrm
- 23’9” x 11’9”
- 2nd Br
- 11’10” x 10’2”
- Sunroom
- 16’1” x 7’11”
- Lower
- 3rd Br
- 20’7” x 13’9”
- Office
- 14’2” x 12’3”
- Rec
- 23’5” x 15’2”
- Laundry
- 20’12” x 8’12”
Listing Brokerage
- MLS® Listing
- C9397240
- Brokerage
- MCCANN REALTY GROUP LTD.
Similar homes for sale
These homes have similar price range, details and proximity to 48 Joicey
