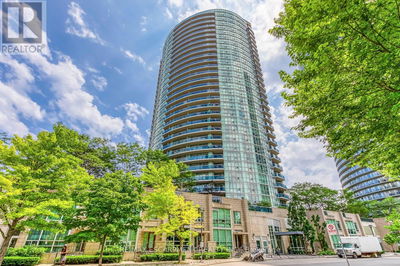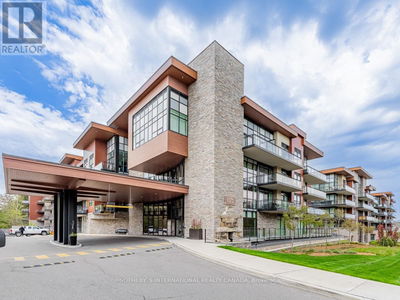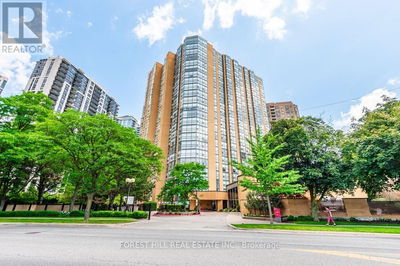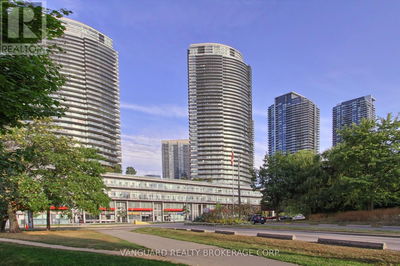701 - 70 Montclair
Forest Hill South | Toronto (Forest Hill South)
$1,055,000.00
Listed about 3 hours ago
- 3 bed
- 2 bath
- - sqft
- 1 parking
- Single Family
Property history
- Now
- Listed on Oct 16, 2024
Listed for $1,055,000.00
0 days on market
Location & area
Schools nearby
Home Details
- Description
- This spacious and sun-filled south-facing unit in a boutique building is perfectly situated just steps from the vibrant restaurants and shops of Forest Hill Village, as well as the St. Clair subway and beautiful surrounding parks. Move right in and enjoy the extensive renovations, including a stunning chef's kitchen, two full bathrooms, a stylish fireplace surround, and beautifully refinished floors.With an expansive 1,445 sq ft layout, this condo offers unusually generous storage and ample wall space for art, making it an ideal choice for those downsizing from a house. Residents enjoy the convenience of a live-in superintendent, a roof-top terrace, a gym, visitor parking, and the added benefit of parking and a storage locker. Condo fees include Rogers TV and internet.This unit delivers an exceptional lifestyle and outstanding value in one of the city's most desirable locations. **** EXTRAS **** Recent building upgrades include windows and balconies. Heat pump is owned and serviced by the building. There is a Juliette balcony. The electric fireplace is temperature controlled. There is a separate dressing room in the primary suite. (id:39198)
- Additional media
- https://www.houssmax.ca/vtournb/h2150152
- Property taxes
- $4,463.40 per year / $371.95 per month
- Condo fees
- $1,178.60
- Basement
- -
- Year build
- -
- Type
- Single Family
- Bedrooms
- 3
- Bathrooms
- 2
- Pet rules
- -
- Parking spots
- 1 Total
- Parking types
- Underground
- Floor
- Hardwood, Carpeted
- Balcony
- -
- Pool
- -
- External material
- Brick
- Roof type
- -
- Lot frontage
- -
- Lot depth
- -
- Heating
- Heat Pump, Natural gas
- Fire place(s)
- -
- Locker
- -
- Building amenities
- Storage - Locker, Exercise Centre, Fireplace(s), Visitor Parking
- Flat
- Living room
- 24’4” x 18’0”
- Dining room
- 24’4” x 18’0”
- Den
- 9’9” x 8’12”
- Kitchen
- 10’12” x 9’3”
- Primary Bedroom
- 16’6” x 12’0”
- Bedroom 2
- 14’2” x 10’12”
Listing Brokerage
- MLS® Listing
- C9398959
- Brokerage
- ROYAL LEPAGE/J & D DIVISION
Similar homes for sale
These homes have similar price range, details and proximity to 70 Montclair




