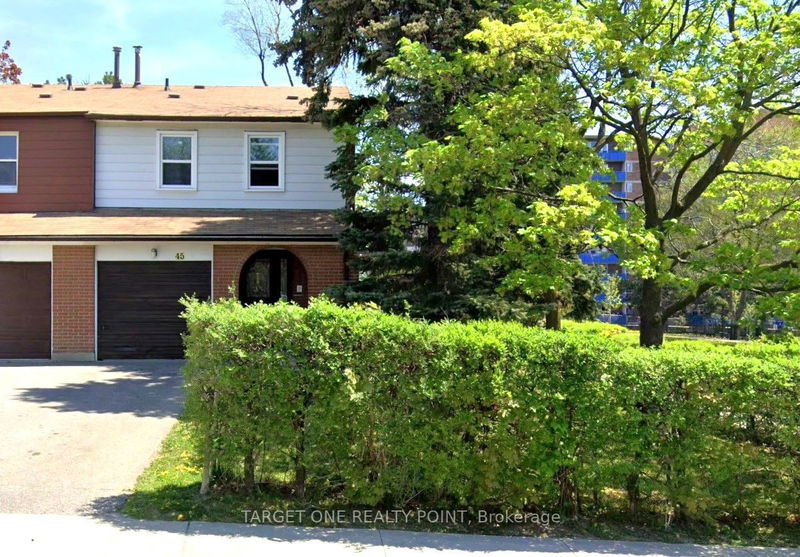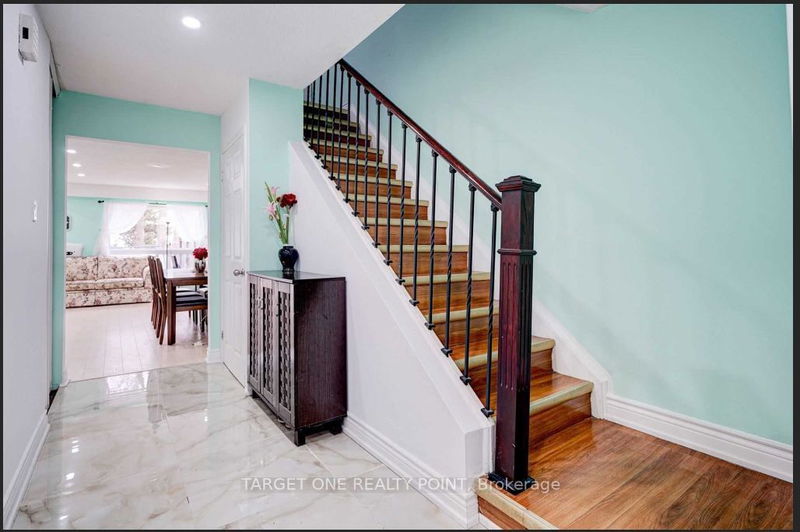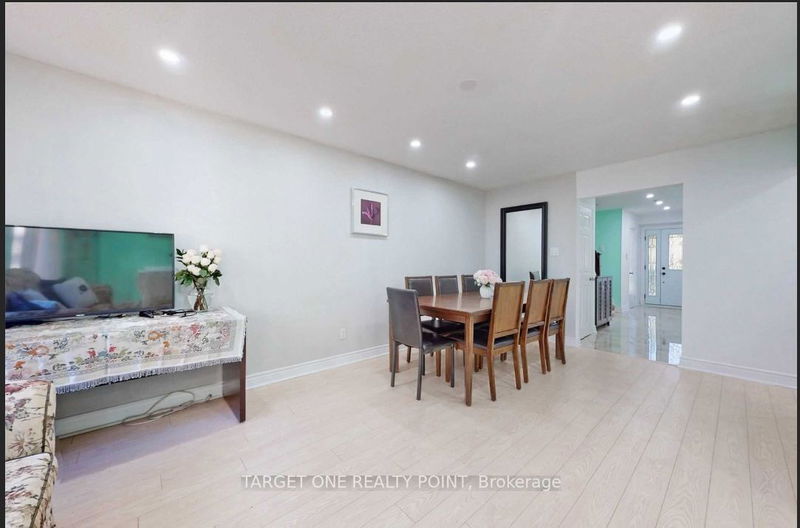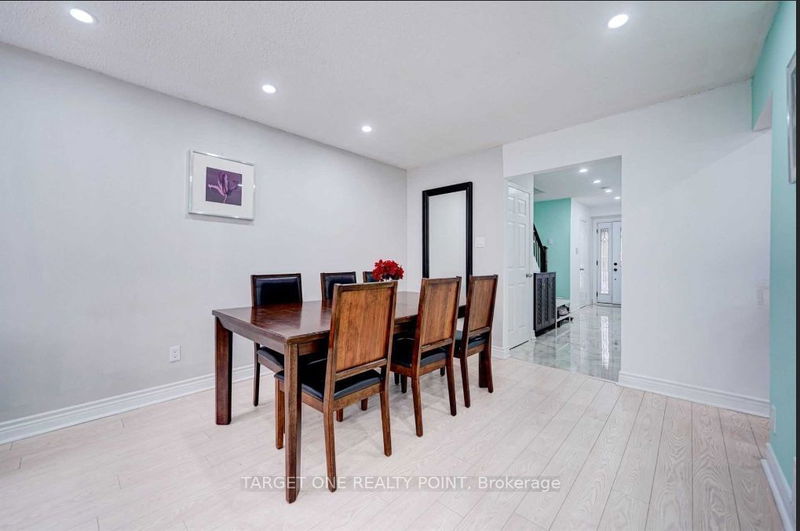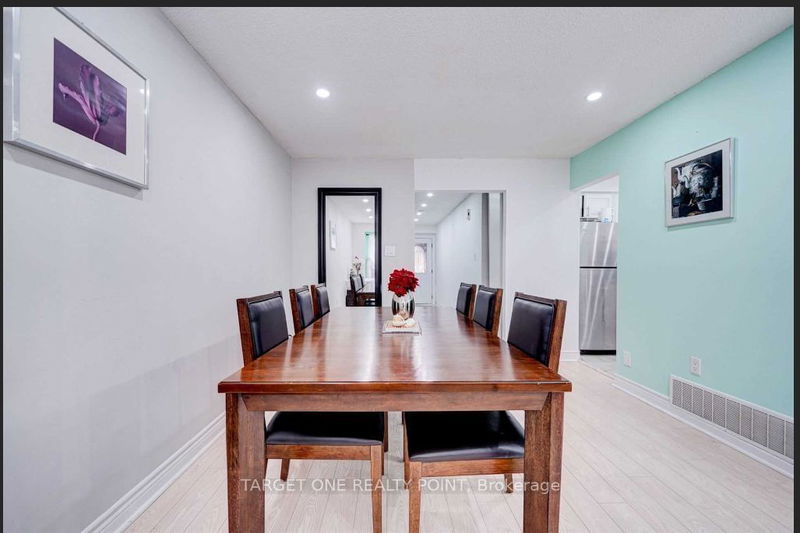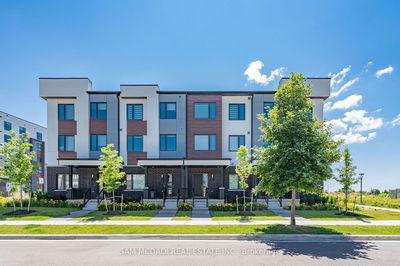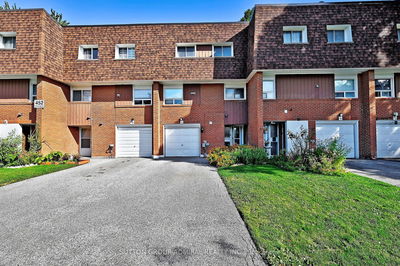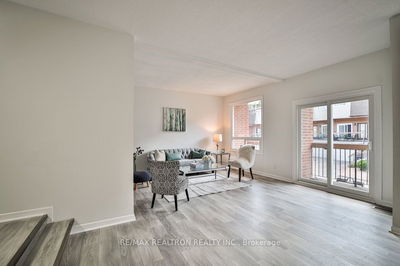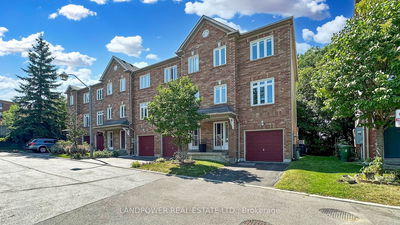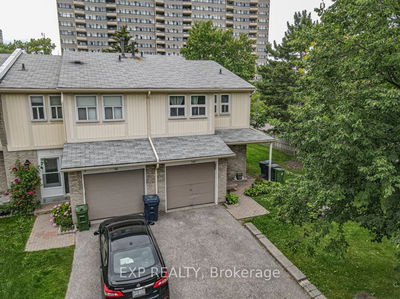45 Dundalk
Dorset Park | Toronto
$980,000.00
Listed 11 months ago
- 4 bed
- 4 bath
- 2000-2249 sqft
- 3.0 parking
- Condo Townhouse
Instant Estimate
$1,010,969
+$30,969 compared to list price
Upper range
$1,140,380
Mid range
$1,010,969
Lower range
$881,558
Property history
- Nov 11, 2023
- 11 months ago
Price Change
Listed for $980,000.00 • 5 months on market
- Jan 11, 2023
- 2 years ago
Terminated
Listed for $900,000.00 • 2 months on market
- Oct 3, 2022
- 2 years ago
Expired
Listed for $999,000.00 • 2 months on market
Location & area
Schools nearby
Home Details
- Description
- 2120 Sq Ft End Unites 4 +1Bedroom Townhouse With Finished Basement Under Fully Renovation. Huge Side And Back Yard. New Paint, New Tile Floor, Newly Updated Kitchen. New Ceiling And Pot Lights In Living And Family Room, New Staircase. New Bsmt Bathroom, Hardwood (1st & 2nd) Floors Throughout. Steps To All Amenities, Ttc, 401, Short Bus Ride To Subway Station. Walk-Out To Fully Fenced Yard. Single Attached Garage With Room For 2 More Cars On The Driveway.
- Additional media
- -
- Property taxes
- $2,571.00 per year / $214.25 per month
- Condo fees
- $367.00
- Basement
- Finished
- Year build
- -
- Type
- Condo Townhouse
- Bedrooms
- 4 + 1
- Bathrooms
- 4
- Pet rules
- N
- Parking spots
- 3.0 Total | 1.0 Garage
- Parking types
- Exclusive
- Floor
- -
- Balcony
- None
- Pool
- -
- External material
- Alum Siding
- Roof type
- -
- Lot frontage
- -
- Lot depth
- -
- Heating
- Forced Air
- Fire place(s)
- N
- Locker
- None
- Building amenities
- -
- Main
- Living
- 18’1” x 10’1”
- Dining
- 18’1” x 10’1”
- Kitchen
- 10’1” x 7’1”
- 2nd
- Prim Bdrm
- 16’1” x 9’1”
- 2nd Br
- 13’1” x 9’2”
- 3rd Br
- 12’4” x 8’7”
- 4th Br
- 9’9” x 9’2”
- Bsmt
- Rec
- 0’0” x 0’0”
- Br
- 0’0” x 0’0”
- Library
- 0’0” x 0’0”
Listing Brokerage
- MLS® Listing
- E7292024
- Brokerage
- TARGET ONE REALTY POINT
Similar homes for sale
These homes have similar price range, details and proximity to 45 Dundalk
