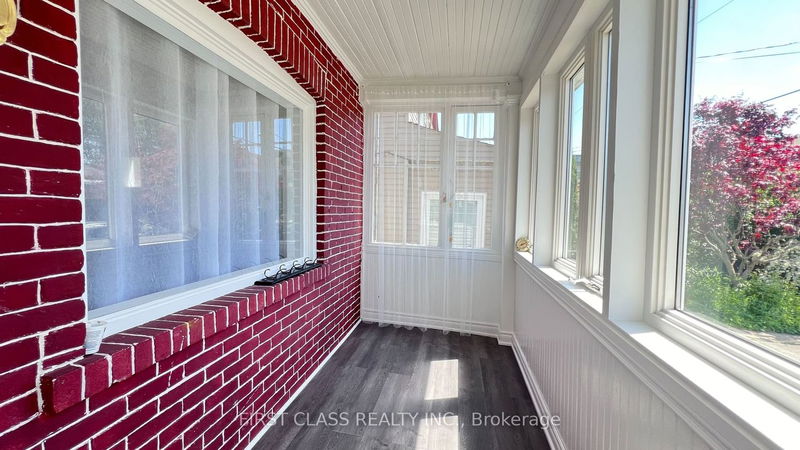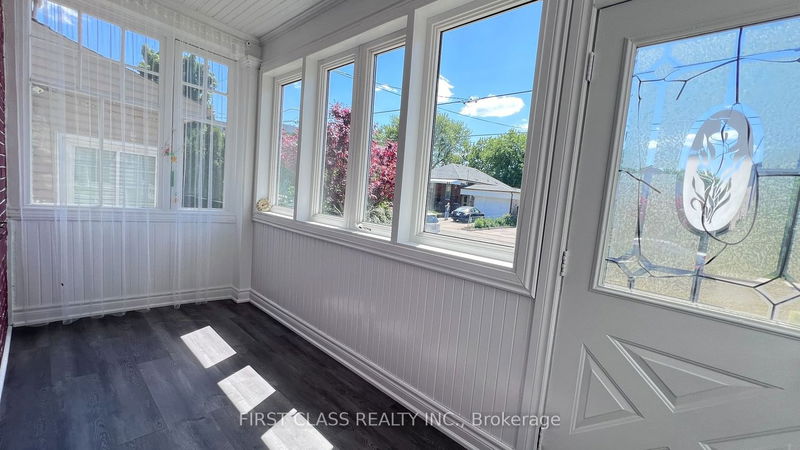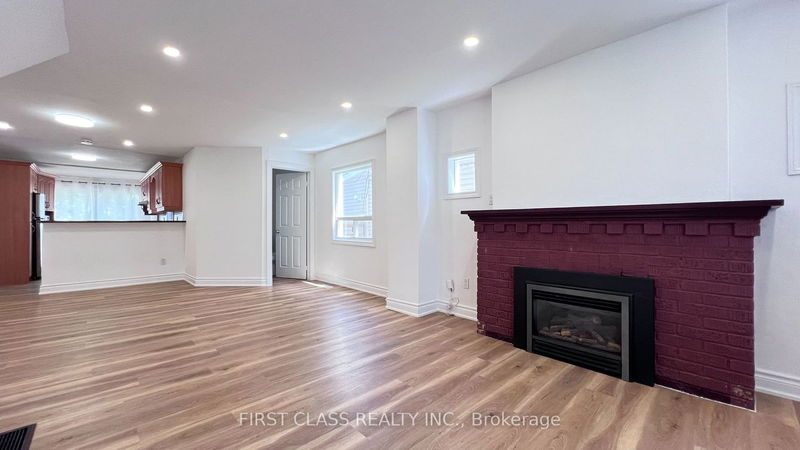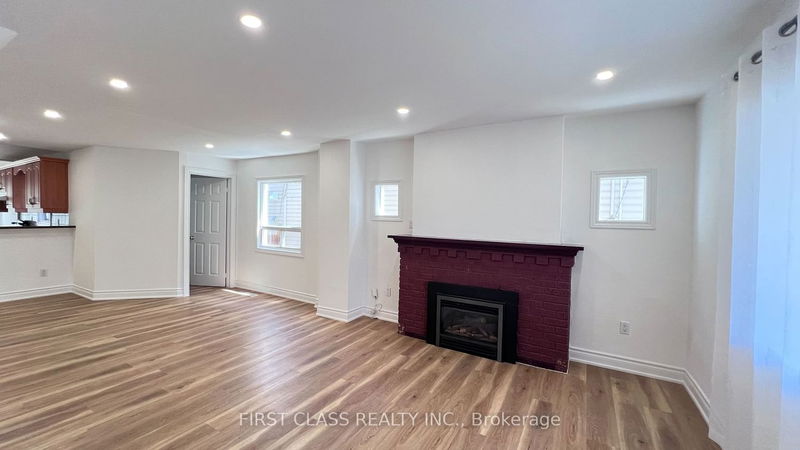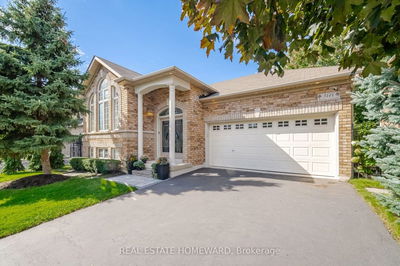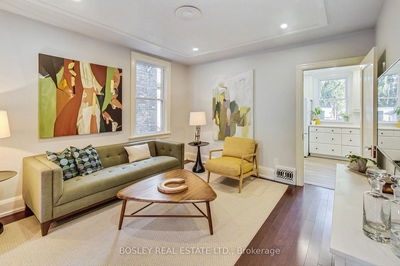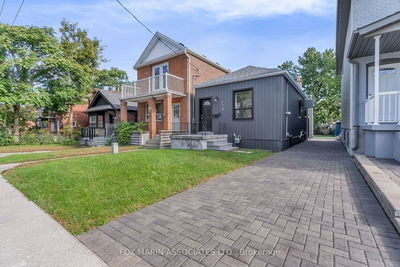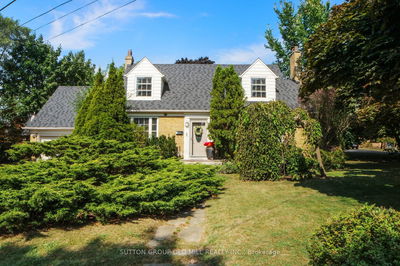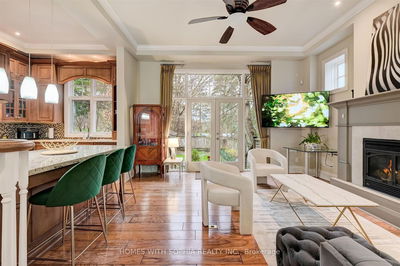29 Scotia
Oakridge | Toronto
$938,000.00
Listed 4 months ago
- 2 bed
- 3 bath
- - sqft
- 1.0 parking
- Detached
Instant Estimate
$1,090,898
+$152,898 compared to list price
Upper range
$1,222,057
Mid range
$1,090,898
Lower range
$959,739
Property history
- Jun 6, 2024
- 4 months ago
Price Change
Listed for $938,000.00 • 4 months on market
- Dec 29, 2023
- 9 months ago
Terminated
Listed for $799,000.00 • 4 days on market
- Dec 21, 2023
- 10 months ago
Sold for $730,000.00
Listed for $749,000.00 • 22 days on market
- Aug 13, 2023
- 1 year ago
Terminated
Listed for $599,000.00 • 8 days on market
Location & area
Schools nearby
Home Details
- Description
- Detached, 2-storey, 2+ bedroom, 2.5 bath home in prime location steps to Danforth, TTC, shops, schools ++. Open concept live/ dine/ kitchen, powder rm, walk-out to yard on main floor. 2-lg Bdrms, family bath on 2nd. Finished basement with bath. Bright, spacious house.
- Additional media
- -
- Property taxes
- $3,180.60 per year / $265.05 per month
- Basement
- Finished
- Year build
- -
- Type
- Detached
- Bedrooms
- 2 + 1
- Bathrooms
- 3
- Parking spots
- 1.0 Total
- Floor
- -
- Balcony
- -
- Pool
- None
- External material
- Alum Siding
- Roof type
- -
- Lot frontage
- -
- Lot depth
- -
- Heating
- Forced Air
- Fire place(s)
- Y
- Main
- Living
- 11’10” x 11’10”
- Dining
- 14’8” x 8’12”
- Kitchen
- 14’8” x 8’12”
- Bathroom
- 14’9” x 11’1”
- 2nd
- Prim Bdrm
- 11’6” x 11’1”
- 2nd Br
- 11’10” x 9’6”
- Bsmt
- 3rd Br
- 10’3” x 7’12”
- Rec
- 15’2” x 7’12”
Listing Brokerage
- MLS® Listing
- E8411650
- Brokerage
- FIRST CLASS REALTY INC.
Similar homes for sale
These homes have similar price range, details and proximity to 29 Scotia

