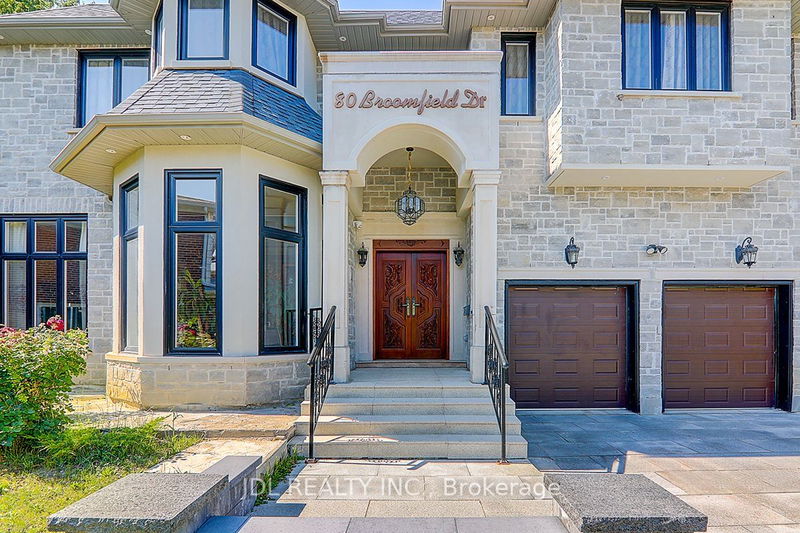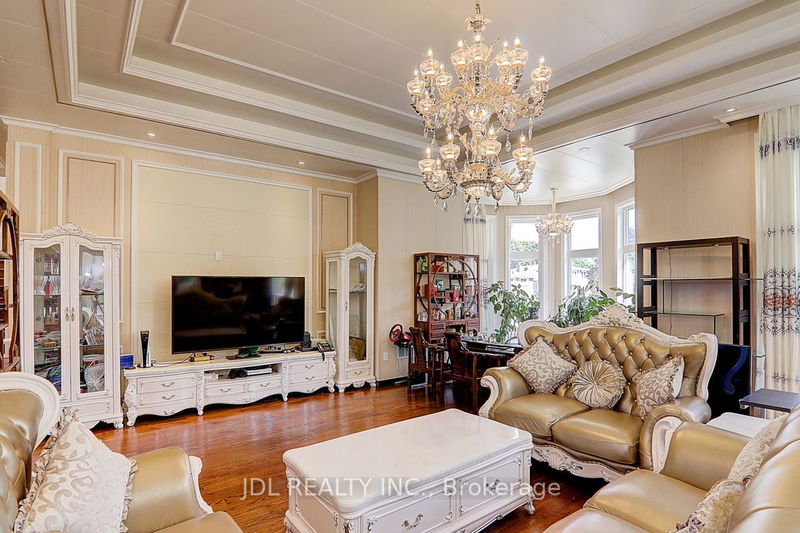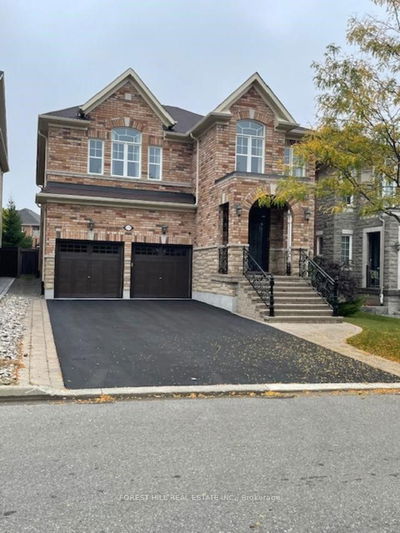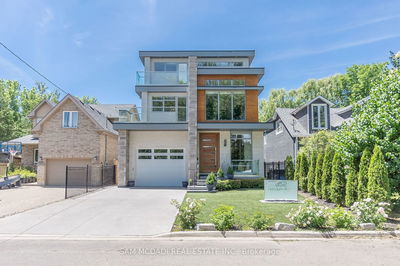80 Broomfield
Agincourt North | Toronto
$2,888,000.00
Listed 3 months ago
- 5 bed
- 8 bath
- - sqft
- 6.0 parking
- Detached
Instant Estimate
$2,931,261
+$43,261 compared to list price
Upper range
$3,253,493
Mid range
$2,931,261
Lower range
$2,609,028
Property history
- Now
- Listed on Jun 26, 2024
Listed for $2,888,000.00
103 days on market
- Feb 23, 2024
- 8 months ago
Terminated
Listed for $2,988,000.00 • 4 months on market
Location & area
Schools nearby
Home Details
- Description
- A Custom Built 5+1 Bdrm Custom Home On A Conveniently Located In Best Part Of Agincourt On A Prime 40.5x130.11 Feet Pie Lot! 4 Years New. Apprx. 6000+ sft living space. Open concept with large windows. Hardwood floor throughout. 12' ft Ceilings On The Main Floor .Modern Kitchen With a Big Centre Island . 2nd Floor 10' ft Ceiling with 5 ensuite bedrooms . Finished walk-up basement with big kitchen, large dinner area, bedroom & theater. 6th Bedrooms With A Full Bathroom .Walking distance to banks, supermarket, restaurants, TTC & more.
- Additional media
- -
- Property taxes
- $10,969.00 per year / $914.08 per month
- Basement
- Finished
- Basement
- Walk-Up
- Year build
- -
- Type
- Detached
- Bedrooms
- 5 + 1
- Bathrooms
- 8
- Parking spots
- 6.0 Total | 2.0 Garage
- Floor
- -
- Balcony
- -
- Pool
- None
- External material
- Stone
- Roof type
- -
- Lot frontage
- -
- Lot depth
- -
- Heating
- Forced Air
- Fire place(s)
- Y
- Main
- Living
- 30’6” x 23’11”
- Dining
- 30’6” x 23’11”
- Family
- 30’6” x 23’11”
- Kitchen
- 15’9” x 17’5”
- Breakfast
- 15’5” x 10’10”
- 2nd
- Prim Bdrm
- 28’3” x 15’7”
- 2nd Br
- 17’1” x 14’9”
- 3rd Br
- 13’1” x 14’3”
- 4th Br
- 14’11” x 11’6”
- 5th Br
- 14’3” x 11’2”
- Bsmt
- Br
- 16’11” x 10’4”
- Rec
- 16’1” x 13’7”
Listing Brokerage
- MLS® Listing
- E8481440
- Brokerage
- JDL REALTY INC.
Similar homes for sale
These homes have similar price range, details and proximity to 80 Broomfield









