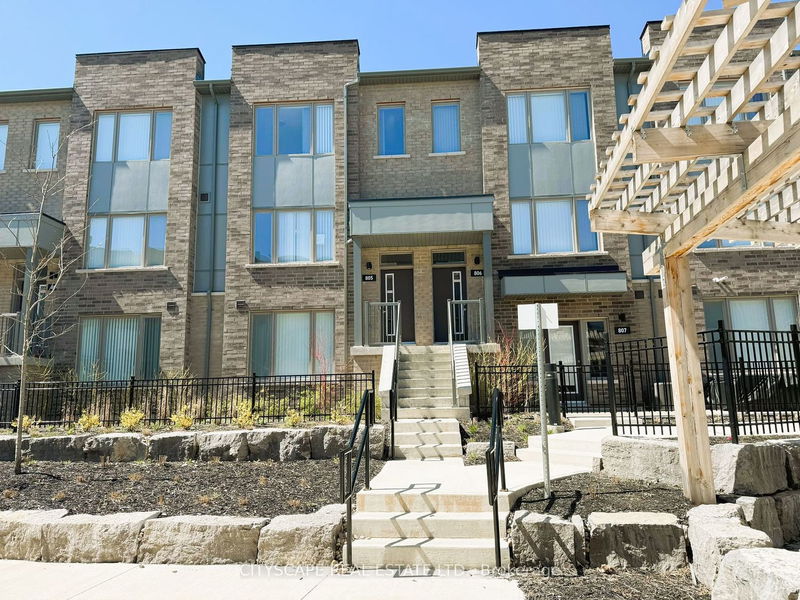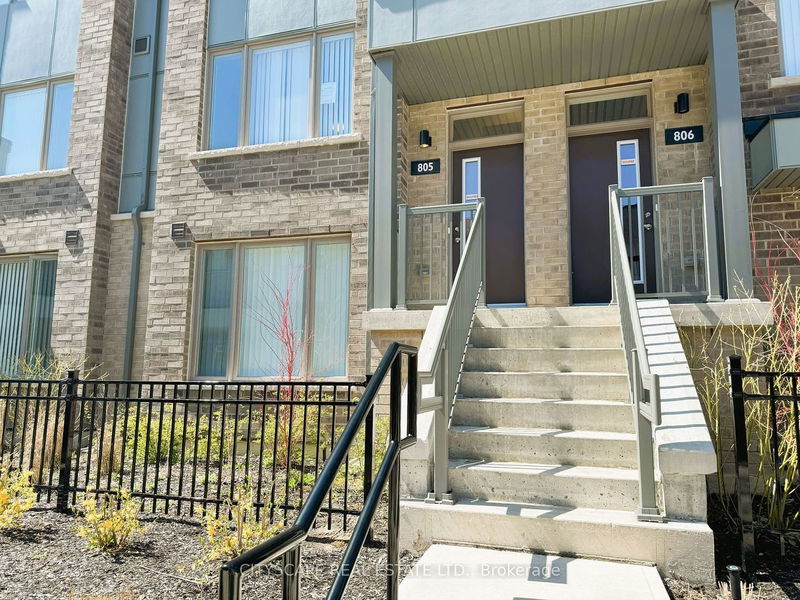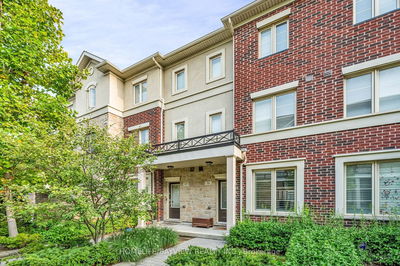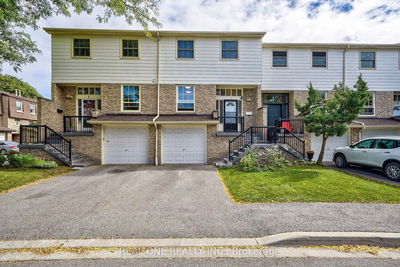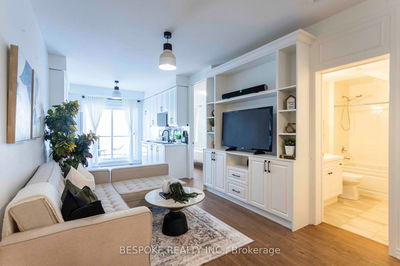805 - 1525 Kingston
Town Centre | Pickering
$699,000.00
Listed 5 months ago
- 3 bed
- 3 bath
- 1200-1399 sqft
- 2.0 parking
- Condo Townhouse
Instant Estimate
$767,275
+$68,275 compared to list price
Upper range
$814,662
Mid range
$767,275
Lower range
$719,887
Property history
- May 9, 2024
- 5 months ago
Price Change
Listed for $699,000.00 • 5 months on market
Location & area
Schools nearby
Home Details
- Description
- Welcome to your new home in Pickering! This stunning 2-storey, 3-bedroom stacked townhome boasts incredible 9-foot ceilings and comes with 1 garage parking space. Built by the Award Winning Builder - Daniels, this modern residence features an open concept layout, perfect for today's lifestyle. The stylish kitchen is equipped with tiled flooring, a convenient center island, and stainless steel appliances, making it ideal for cooking and entertaining. Step outside to your private deck and enjoy the fresh air. Plus, enjoy access to fantastic amenities including a playground, greenhouse, and garden plots. Move-in ready and conveniently located at the corner of Kingston Rd & Valley Farm, you're just minutes away from Hwy 401, Pickering Town Centre, and public transportation. Don't miss out on this fantastic opportunity to call this beautiful townhome yours - schedule your viewing today before it's gone!
- Additional media
- -
- Property taxes
- $4,989.00 per year / $415.75 per month
- Condo fees
- $392.91
- Basement
- None
- Year build
- 0-5
- Type
- Condo Townhouse
- Bedrooms
- 3
- Bathrooms
- 3
- Pet rules
- Restrict
- Parking spots
- 2.0 Total | 2.0 Garage
- Parking types
- Owned
- Floor
- -
- Balcony
- None
- Pool
- -
- External material
- Brick
- Roof type
- -
- Lot frontage
- -
- Lot depth
- -
- Heating
- Fan Coil
- Fire place(s)
- N
- Locker
- None
- Building amenities
- Bbqs Allowed, Visitor Parking
- Main
- Kitchen
- 13’12” x 12’0”
- Living
- 13’9” x 17’7”
- Powder Rm
- 8’10” x 5’10”
- 2nd
- Prim Bdrm
- 11’1” x 10’5”
- 2nd Br
- 7’5” x 10’10”
- 3rd Br
- 8’10” x 10’10”
- Bathroom
- 4’11” x 8’5”
- Laundry
- 3’3” x 4’7”
Listing Brokerage
- MLS® Listing
- E8324784
- Brokerage
- CITYSCAPE REAL ESTATE LTD.
Similar homes for sale
These homes have similar price range, details and proximity to 1525 Kingston
