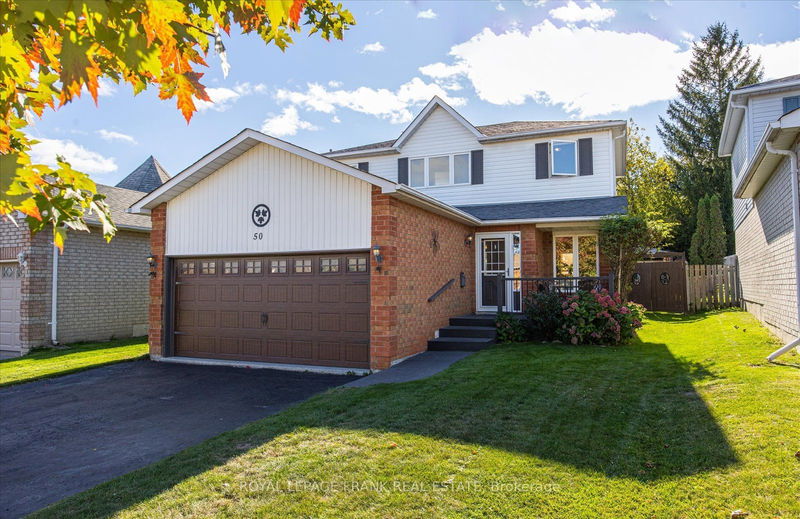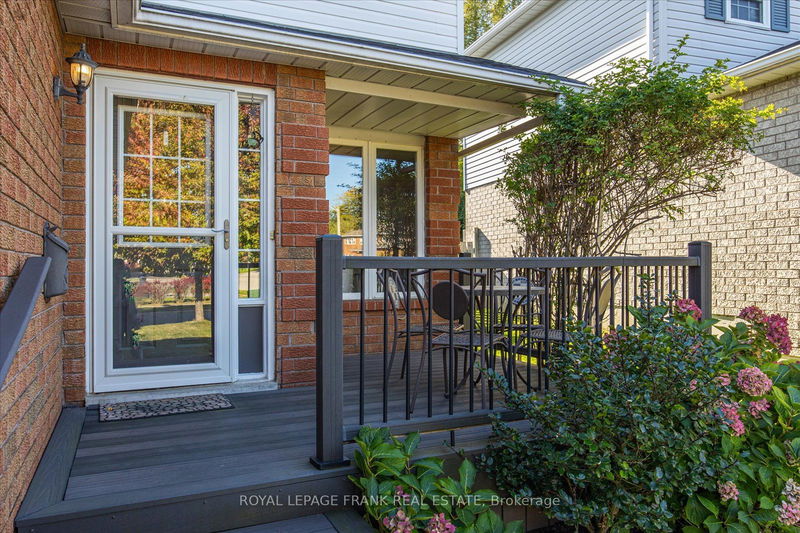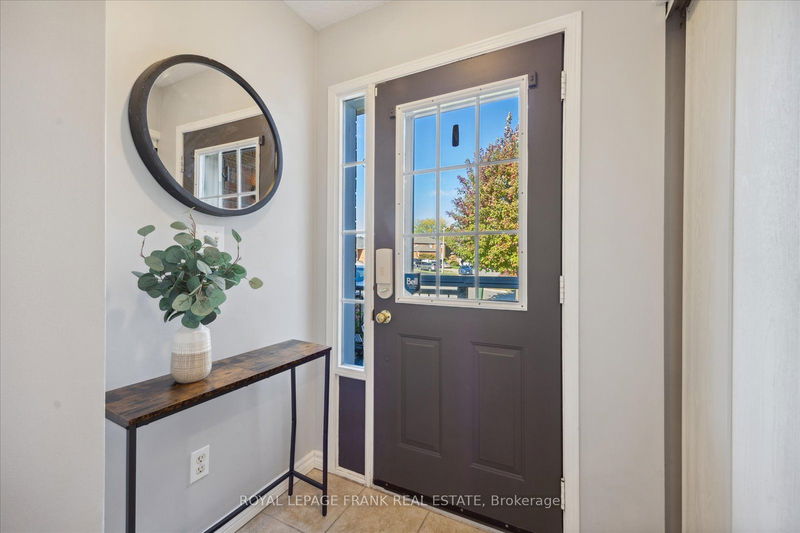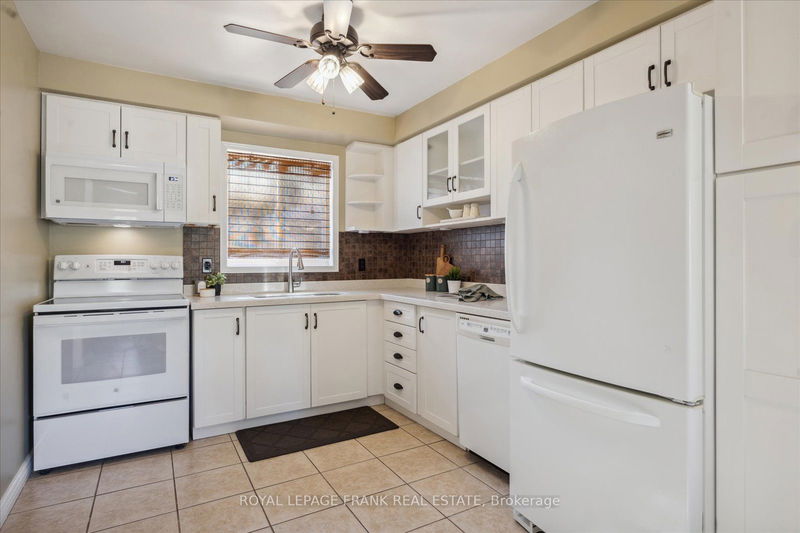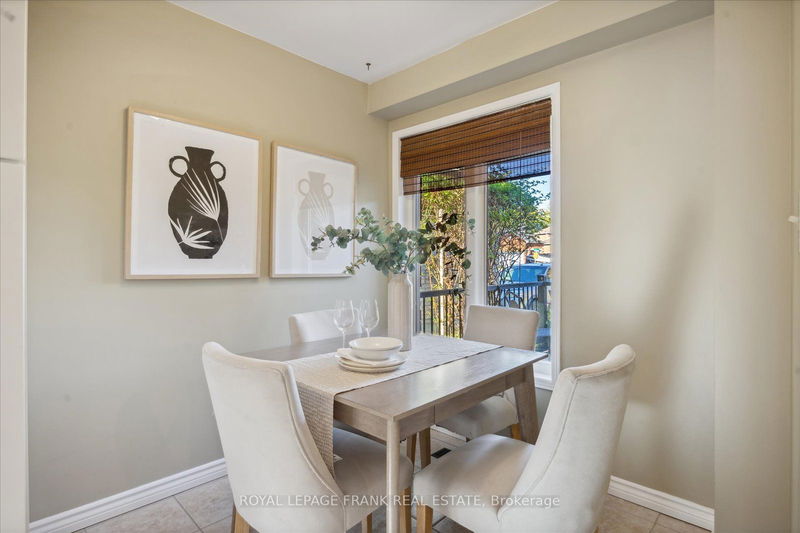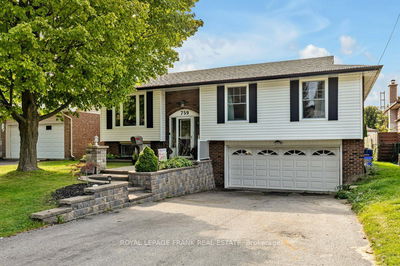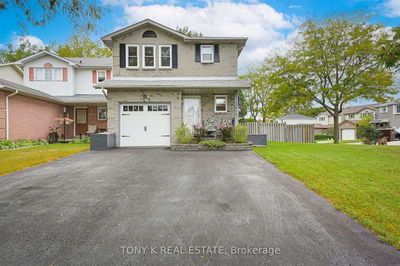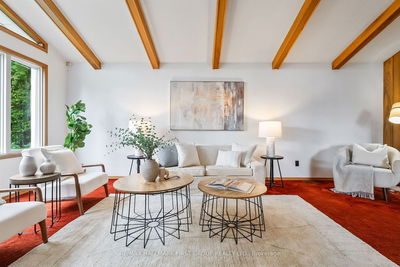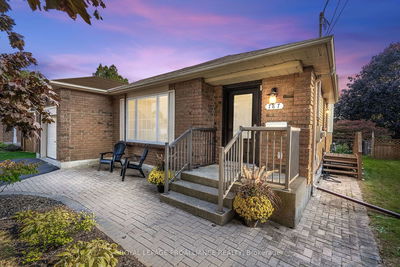50 Jollow
Bowmanville | Clarington
$789,900.00
Listed about 19 hours ago
- 3 bed
- 3 bath
- 1500-2000 sqft
- 6.0 parking
- Detached
Instant Estimate
$812,058
+$22,158 compared to list price
Upper range
$872,507
Mid range
$812,058
Lower range
$751,609
Property history
- Now
- Listed on Oct 17, 2024
Listed for $789,900.00
1 day on market
Location & area
Schools nearby
Home Details
- Description
- Welcome to 50 Jollow Dr! This 3-Bedroom, 3-Bathroom Home Combines Modern Living With The Charm Of Nature, Since the Backyard is a WOW! You are First Greeted by a Composite Front Porch/Deck, a Great Place for a Morning Coffee. Step Inside To Discover An Updated Kitchen (2019) with Quartz Countertop, Ample Storage and Prep Space & a Sunny Nook for Everyone to Gather Around the Kitchen Table. Next Up is the Dining / Living Space, Plenty of Room to Host Family Gatherings. The Expansive Family Room Addition Is The Heart Of The Home, Boasting A Cozy Gas Fireplace That Invites Warmth And Comfort During Those Chilly Evenings. Imagine Curling Up With A Book Or Enjoying Movie Nights In This Inviting Space! 2Pc Powder Room on the Main Plus Interior Garage Access is the Ultimate in Convenience. Upstairs You Will Find 3 Bedrooms & an Updated 4 Pc Bathroom (Semi-Ensuite). Bonus Finished Living Space in the Basement with a Rec Room, Plus an Additional Room that Could be Used as a Guest Bedroom, Office, or Computer Room and a 3pcBathroom. But The Real Gem Of This Property Is The Spectacular Backyard. Enjoy The Serenity Of A Deep, Park-Like Oasis That Provides An Escape From The Everyday Hustle And Bustle. Beautiful Composite Decks (Deck Furniture Included) Backing on to an Adjacent Park, this Backyard Offers A Perfect Setting For Summer Barbecues (BBQ Included), Gardening, Or Simply Unwinding In Nature. Gazebo Also Included. The Two-Car Garage Adds Convenience And Storage, While The Layout Of The Home Offers Both Functionality And Flow. With Nearby Amenities, Schools, And Easy Access To Major Highways, This Location Is Ideal For Families And Commuters Alike.
- Additional media
- https://player.vimeo.com/video/1020486561?title=0&byline=0&portrait=0&badge=0&autopause=0&player_id=0&app_id=58479
- Property taxes
- $4,441.67 per year / $370.14 per month
- Basement
- Finished
- Year build
- -
- Type
- Detached
- Bedrooms
- 3
- Bathrooms
- 3
- Parking spots
- 6.0 Total | 2.0 Garage
- Floor
- -
- Balcony
- -
- Pool
- None
- External material
- Brick
- Roof type
- -
- Lot frontage
- -
- Lot depth
- -
- Heating
- Forced Air
- Fire place(s)
- Y
- Main
- Kitchen
- 18’10” x 9’3”
- Dining
- 18’7” x 11’5”
- Family
- 18’12” x 15’1”
- 2nd
- Prim Bdrm
- 12’12” x 11’5”
- 2nd Br
- 9’1” x 9’8”
- 3rd Br
- 11’7” x 9’7”
- Bsmt
- Rec
- 15’12” x 15’2”
- Office
- 10’3” x 8’7”
Listing Brokerage
- MLS® Listing
- E9400100
- Brokerage
- ROYAL LEPAGE FRANK REAL ESTATE
Similar homes for sale
These homes have similar price range, details and proximity to 50 Jollow
