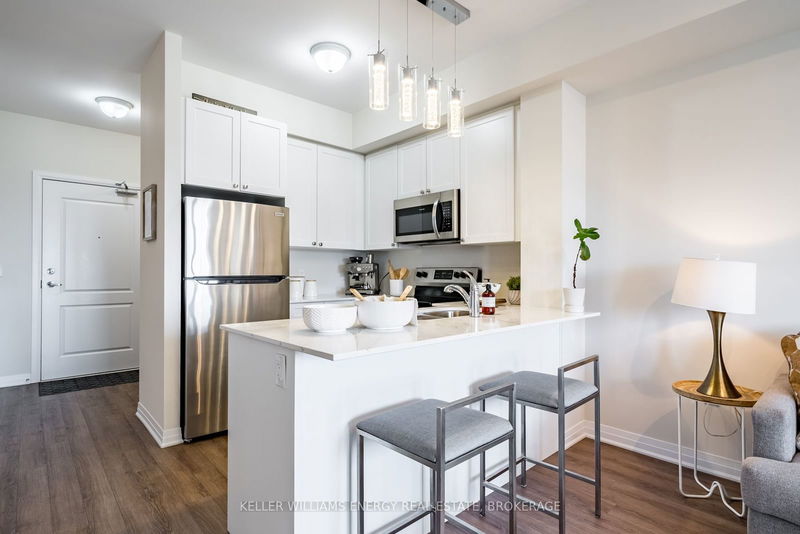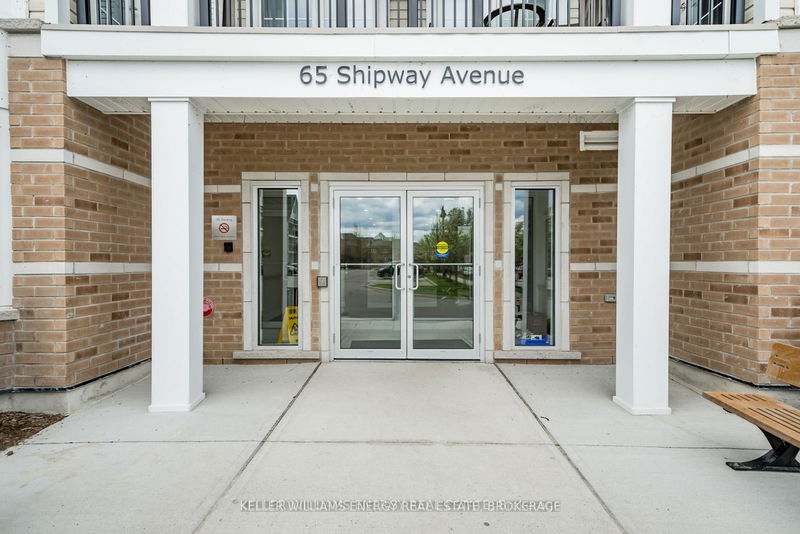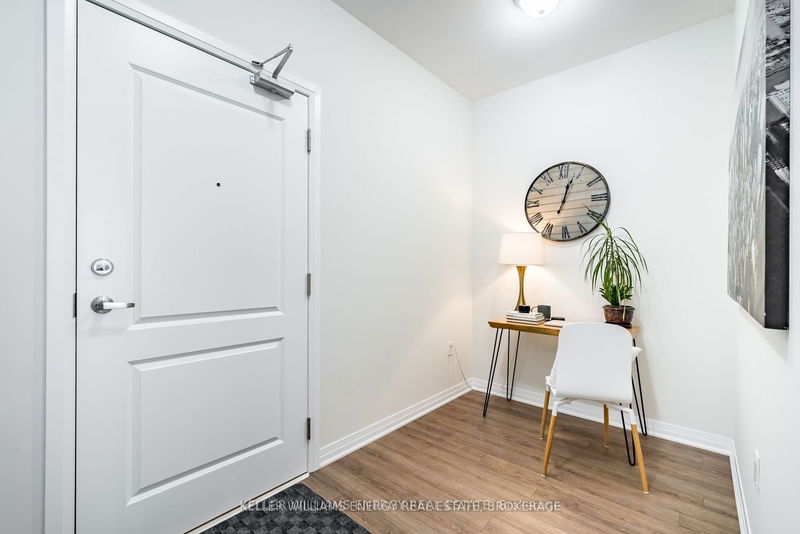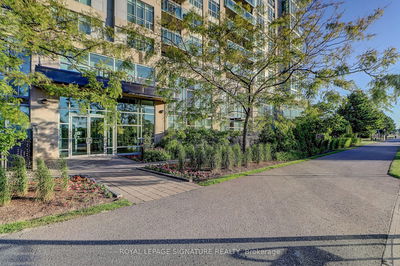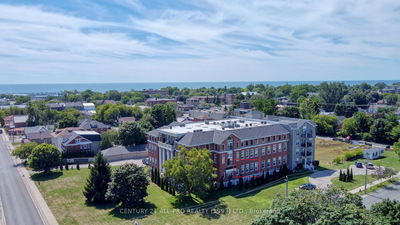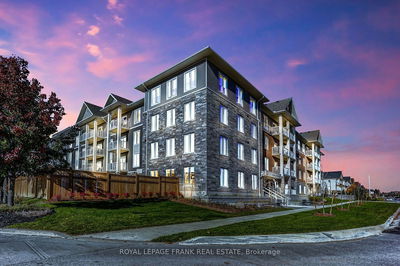412 - 65 Shipway
Newcastle | Clarington
$670,000.00
Listed 3 months ago
- 2 bed
- 2 bath
- 800-899 sqft
- 1.0 parking
- Condo Apt
Instant Estimate
$679,913
+$9,913 compared to list price
Upper range
$728,704
Mid range
$679,913
Lower range
$631,121
Property history
- Now
- Listed on Jul 15, 2024
Listed for $670,000.00
85 days on market
- Jun 13, 2024
- 4 months ago
Terminated
Listed for $680,000.00 • about 1 month on market
- May 9, 2024
- 5 months ago
Terminated
Listed for $680,000.00 • about 1 month on market
Location & area
Schools nearby
Home Details
- Description
- OFFERS ANYTIME! Life on the Lake in the Port of Newcastle! This stunning Condo features 2 bedrooms, 2 baths with 1 underground parking spot & A Storage Locker! Walk into this stunning unit with a Den that can be used as an office space, a beautiful open concept layout with a combined kitchen and living room. A perfect spot for entertaining family and friends. Featuring stunning, modern finishes throughout the Condo, including the bright, white kitchen with Quartz countertops, stainless steel appliances, a breakfast Bar. The living area features windows with beautiful, tons of natural light, and a private, walk-out to a large spacious balcony (20x7ft) overlooking an amazing port of Newcastle. Don't miss out on this amazing opportunity!
- Additional media
- https://maddoxmedia.ca/412-65-shipway-avenue/
- Property taxes
- $4,272.25 per year / $356.02 per month
- Condo fees
- $650.64
- Basement
- None
- Year build
- -
- Type
- Condo Apt
- Bedrooms
- 2 + 1
- Bathrooms
- 2
- Pet rules
- Restrict
- Parking spots
- 1.0 Total | 1.0 Garage
- Parking types
- Owned
- Floor
- -
- Balcony
- Open
- Pool
- -
- External material
- Brick
- Roof type
- -
- Lot frontage
- -
- Lot depth
- -
- Heating
- Forced Air
- Fire place(s)
- N
- Locker
- Owned
- Building amenities
- Indoor Pool, Media Room, Party/Meeting Room, Recreation Room, Tennis Court, Visitor Parking
- Main
- Den
- 7’4” x 5’9”
- Kitchen
- 11’1” x 8’12”
- Living
- 11’1” x 14’8”
- Prim Bdrm
- 15’5” x 9’12”
- 2nd Br
- 11’1” x 9’10”
Listing Brokerage
- MLS® Listing
- E9038444
- Brokerage
- KELLER WILLIAMS ENERGY REAL ESTATE, BROKERAGE
Similar homes for sale
These homes have similar price range, details and proximity to 65 Shipway
