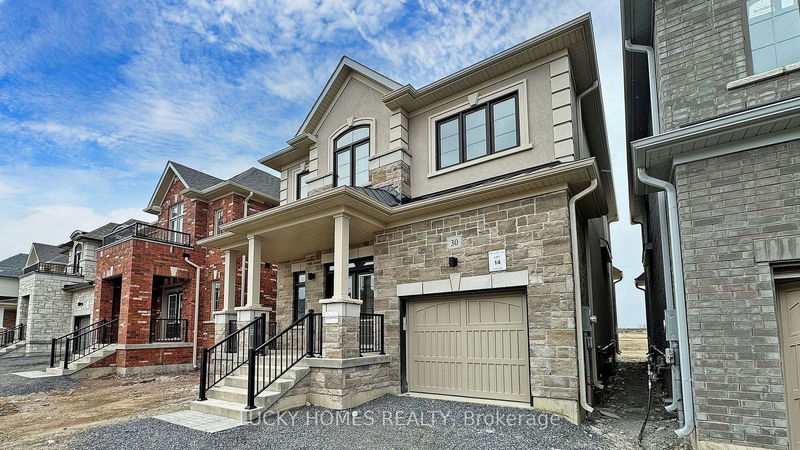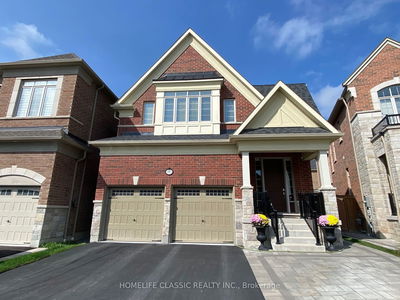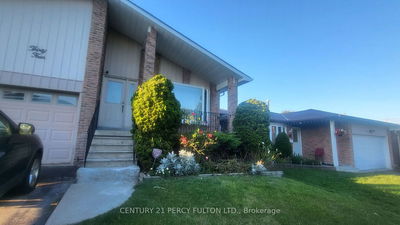30 Ed Ewert
Newcastle | Clarington
$975,000.00
Listed 2 months ago
- 4 bed
- 3 bath
- 1500-2000 sqft
- 2.0 parking
- Detached
Instant Estimate
$983,244
+$8,244 compared to list price
Upper range
$1,073,488
Mid range
$983,244
Lower range
$893,000
Property history
- Now
- Listed on Jul 27, 2024
Listed for $975,000.00
72 days on market
- May 16, 2024
- 5 months ago
Terminated
Listed for $1,099,000.00 • 2 months on market
- Mar 21, 2024
- 7 months ago
Terminated
Listed for $1,180,000.00 • about 1 month on market
- Jan 30, 2024
- 8 months ago
Terminated
Listed for $1,175,000.00 • 29 days on market
- Dec 18, 2023
- 10 months ago
Terminated
Listed for $3,200.00 • 28 days on market
- Dec 1, 2023
- 10 months ago
Terminated
Listed for $1,175,000.00 • 18 days on market
Location & area
Schools nearby
Home Details
- Description
- Brand New!! Never Lived in!! Dream Home!! Situated in the family-friendly community of Newcastle, Clarington. An Elegant "Langwell Three-Elevation C" Model detached home by reputable builder Treasure Hill. This built-in single-garage home features 4 B/R & 3 W/R with LAMINATE floors throughout the home and TILE floors in the kitchen, breakfast, washroom, and laundry. Main floor consists of Smooth Ceilings. Upper floor features a Prim bdrm with a 4-pc ensuite & W/I closet, a Main 3-pc Bath, Laundry Rm, and 2nd, 3rd, 4th bdrms w/ closets and windows. Upgrades Include a GENIUS PACKAGE. This includes 1 Garage Door Opener w/ Remote, 1 Learning Thermostat, 1 HRV System, and 1 Video Doorbell with Camera. Minutes from Hwy-35, Newcastle Community Hall, NoFrills, Schools, Public Transit, Parks, Recreation Centre, Shopping & Restaurants, and Beaches.
- Additional media
- -
- Property taxes
- $4,921.00 per year / $410.08 per month
- Basement
- Unfinished
- Year build
- New
- Type
- Detached
- Bedrooms
- 4
- Bathrooms
- 3
- Parking spots
- 2.0 Total | 1.0 Garage
- Floor
- -
- Balcony
- -
- Pool
- None
- External material
- Stone
- Roof type
- -
- Lot frontage
- -
- Lot depth
- -
- Heating
- Forced Air
- Fire place(s)
- Y
- Main
- Study
- 8’12” x 10’0”
- Kitchen
- 10’8” x 10’12”
- Breakfast
- 10’8” x 8’12”
- Great Rm
- 13’6” x 12’12”
- 2nd
- Prim Bdrm
- 12’12” x 13’2”
- 2nd Br
- 9’9” x 8’12”
- 3rd Br
- 11’4” x 9’2”
- 4th Br
- 12’12” x 8’12”
Listing Brokerage
- MLS® Listing
- E9195177
- Brokerage
- LUCKY HOMES REALTY
Similar homes for sale
These homes have similar price range, details and proximity to 30 Ed Ewert









