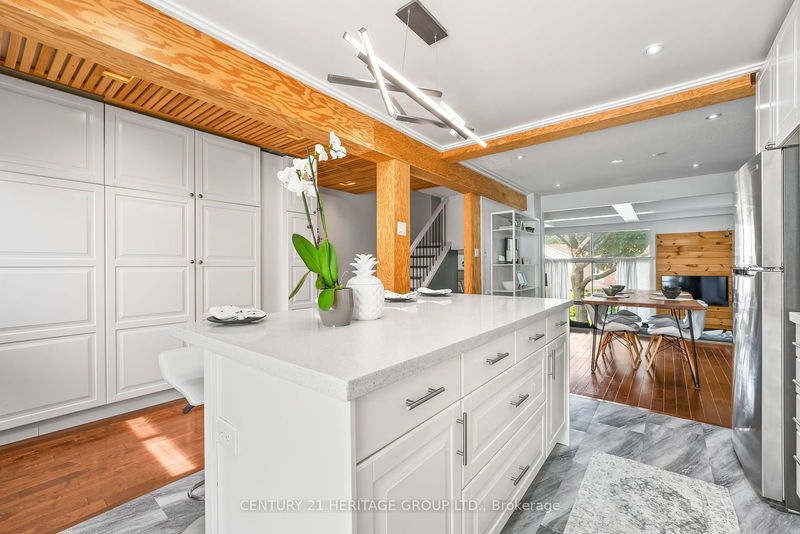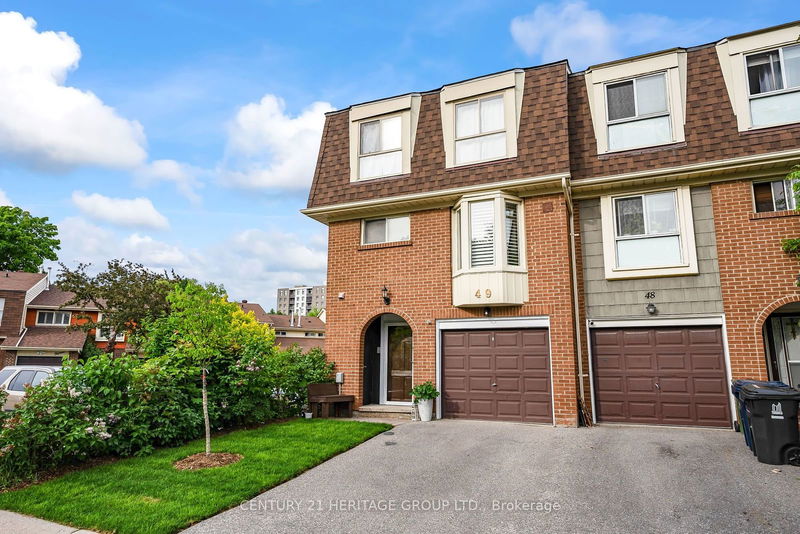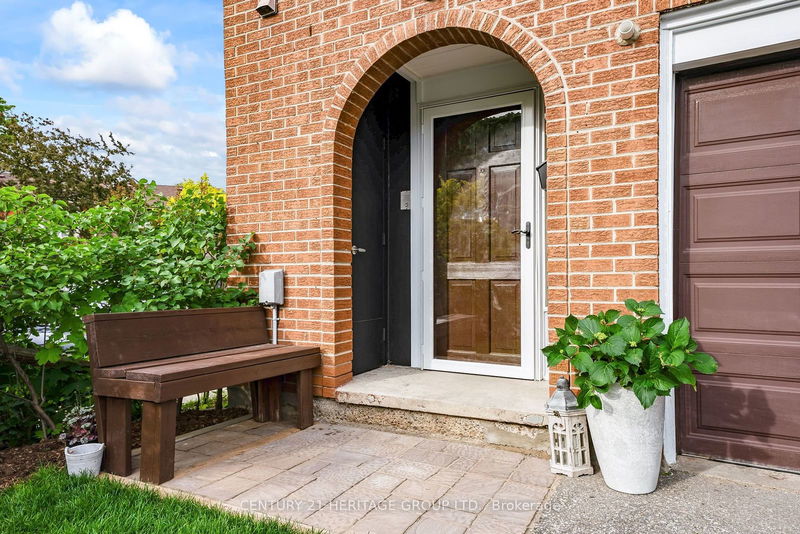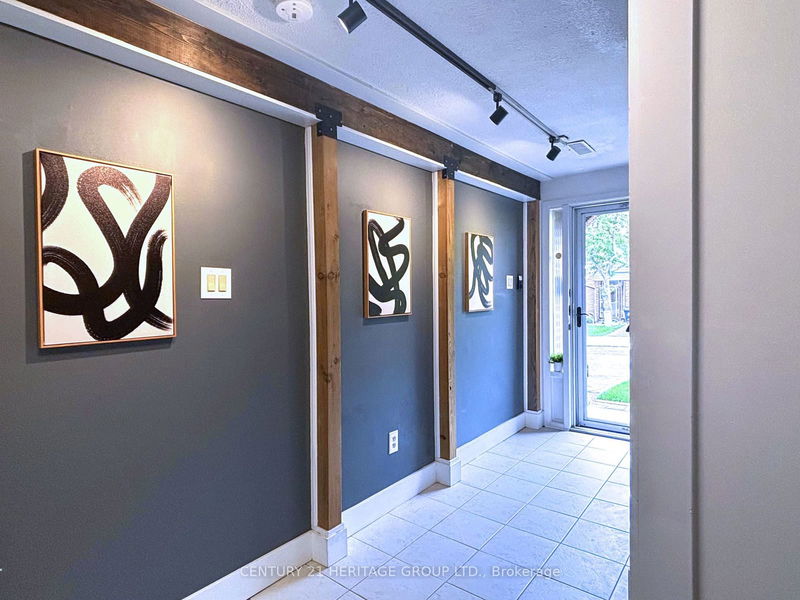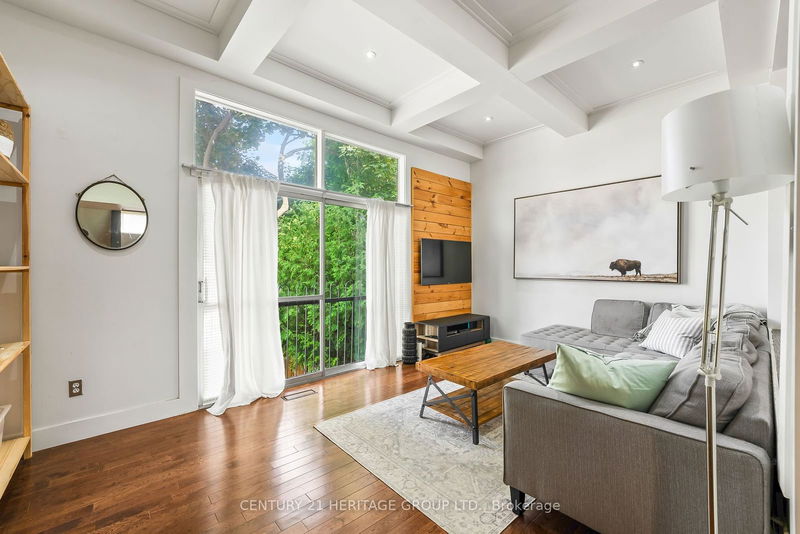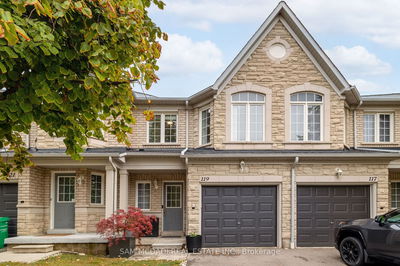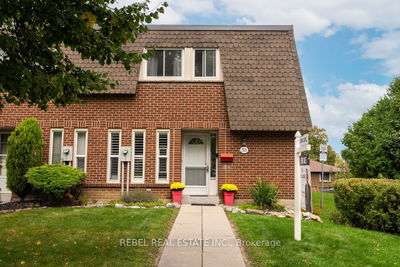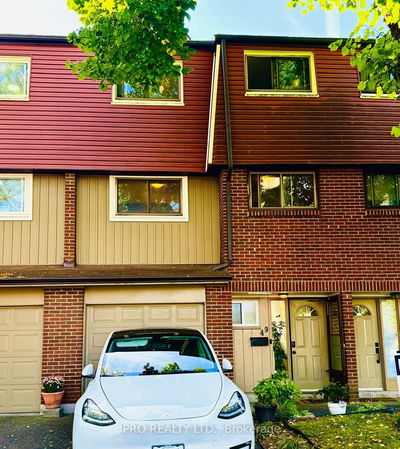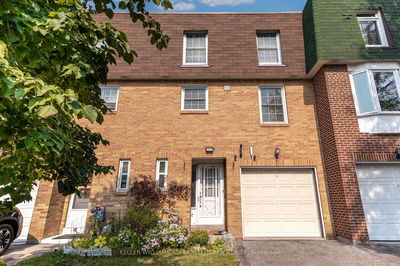49 - 40 Dundalk
Dorset Park | Toronto
$879,999.00
Listed 2 months ago
- 3 bed
- 2 bath
- 1600-1799 sqft
- 2.0 parking
- Condo Townhouse
Instant Estimate
$903,082
+$23,083 compared to list price
Upper range
$961,433
Mid range
$903,082
Lower range
$844,731
Property history
- Jul 29, 2024
- 2 months ago
Extension
Listed for $879,999.00 • on market
- Jun 8, 2024
- 4 months ago
Terminated
Listed for $900,000.00 • about 2 months on market
- May 30, 2024
- 4 months ago
Terminated
Listed for $900,000.00 • 9 days on market
Location & area
Schools nearby
Home Details
- Description
- Don't Miss This Beautifully Renovated Home! An End Unit, It's nestled Between a Park & Visitor Parking For Your Enjoyment & Convenience. Situated in a very quiet neighbourhood, yet walking distance to all amenities. This over 1750 sqft. home is immaculate and modern, with lots of natural light. These spacious rooms feature High Coffered Waffle Ceilings and Floor to Ceiling Windows in Main Living, Open Concept, Kitchen Island, Large Pantry, Exposed Beams, Upgraded Light Fixtures, 3 Window Seats, No Carpet and so much more... Great 5-10 minute proximity to 401/DVP/GO/TTC. Take the virtual tour and experience the allure of this residence! Note**Roads and driveways to be paved in August 2024.
- Additional media
- https://www.youtube.com/watch?v=bbIyk-pcpu8
- Property taxes
- $2,725.00 per year / $227.08 per month
- Condo fees
- $337.27
- Basement
- Fin W/O
- Year build
- -
- Type
- Condo Townhouse
- Bedrooms
- 3
- Bathrooms
- 2
- Pet rules
- Restrict
- Parking spots
- 2.0 Total | 1.0 Garage
- Parking types
- Exclusive
- Floor
- -
- Balcony
- Jlte
- Pool
- -
- External material
- Alum Siding
- Roof type
- -
- Lot frontage
- -
- Lot depth
- -
- Heating
- Forced Air
- Fire place(s)
- N
- Locker
- None
- Building amenities
- -
- Ground
- Foyer
- 13’5” x 6’9”
- Rec
- 17’4” x 10’6”
- Main
- Living
- 17’6” x 13’1”
- Dining
- 10’6” x 10’2”
- Kitchen
- 13’5” x 10’8”
- Laundry
- 9’4” x 6’9”
- Upper
- Prim Bdrm
- 17’9” x 11’4”
- 2nd Br
- 15’2” x 8’8”
- 3rd Br
- 14’12” x 8’7”
Listing Brokerage
- MLS® Listing
- E9230923
- Brokerage
- CENTURY 21 HERITAGE GROUP LTD.
Similar homes for sale
These homes have similar price range, details and proximity to 40 Dundalk
