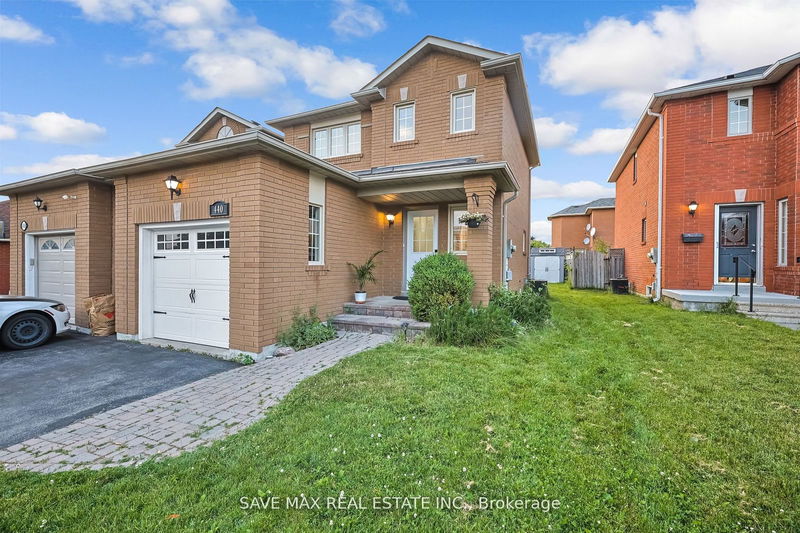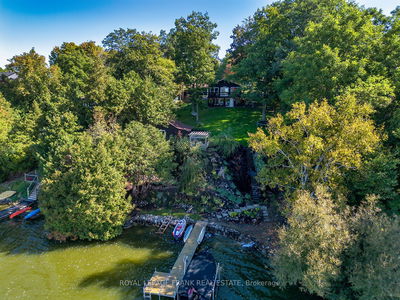440 Stonegate
Samac | Oshawa
$720,000.00
Listed 2 months ago
- 2 bed
- 2 bath
- - sqft
- 3.0 parking
- Detached
Instant Estimate
$740,510
+$20,510 compared to list price
Upper range
$782,958
Mid range
$740,510
Lower range
$698,062
Property history
- Now
- Listed on Jul 30, 2024
Listed for $720,000.00
70 days on market
- Jun 19, 2024
- 4 months ago
Terminated
Listed for $720,000.00 • about 1 month on market
- May 28, 2024
- 4 months ago
Terminated
Listed for $599,000.00 • 9 days on market
Location & area
Schools nearby
Home Details
- Description
- Welcome to 440 Stonegate Ave in the desirable neighborhood of North Oshawa! This absolutely immaculate 2-bedroom, 2-bathroom, 2-storey garage-linked home is ready to move in and enjoy. Updated and modernized throughout, this home has been recently painted and boasts engineered hardwood flooring in the living room. The completely renovated kitchen features stone counters, stainless steel appliances, and a walk-out to a spacious and landscaped backyard. Upstairs, you'll find two spacious bedrooms, including a primary bedroom retreat with a 4-piece semi-ensuite. The finished basement is perfect for entertaining, complete with a 2-piece bath and much more! Conveniently located close to schools, shopping, parks, trails, and Highway 401, this home is perfect for families. Sherwood School, which has seen its rating improve this year, is just 300 meters away. Within a 2-kilometer radius, you'll find Walmart, Sobeys, Metro, Starbucks, and more. This preferred North Oshawa location offers everything you need and more. Don't miss the opportunity to make this beautiful house your home!
- Additional media
- https://click.pstmrk.it/3s/listings.airunlimitedcorp.com%2Fsites%2Fyngnqrk%2Funbranded/cUpU/GRu2AQ/AQ/1f0b0e6d-1d97-41d9-b742-ca99e7ae6f52/3/9jNDkOWuWc
- Property taxes
- $4,321.29 per year / $360.11 per month
- Basement
- Finished
- Year build
- 16-30
- Type
- Detached
- Bedrooms
- 2
- Bathrooms
- 2
- Parking spots
- 3.0 Total | 1.0 Garage
- Floor
- -
- Balcony
- -
- Pool
- None
- External material
- Brick
- Roof type
- -
- Lot frontage
- -
- Lot depth
- -
- Heating
- Forced Air
- Fire place(s)
- N
- Main
- Foyer
- 11’8” x 5’1”
- Kitchen
- 10’3” x 8’7”
- Dining
- 10’1” x 7’10”
- Living
- 8’10” x 10’1”
- 2nd
- Prim Bdrm
- 10’2” x 12’1”
- 2nd Br
- 8’4” x 12’3”
- Bsmt
- Rec
- 12’8” x 14’10”
Listing Brokerage
- MLS® Listing
- E9233994
- Brokerage
- SAVE MAX REAL ESTATE INC.
Similar homes for sale
These homes have similar price range, details and proximity to 440 Stonegate









