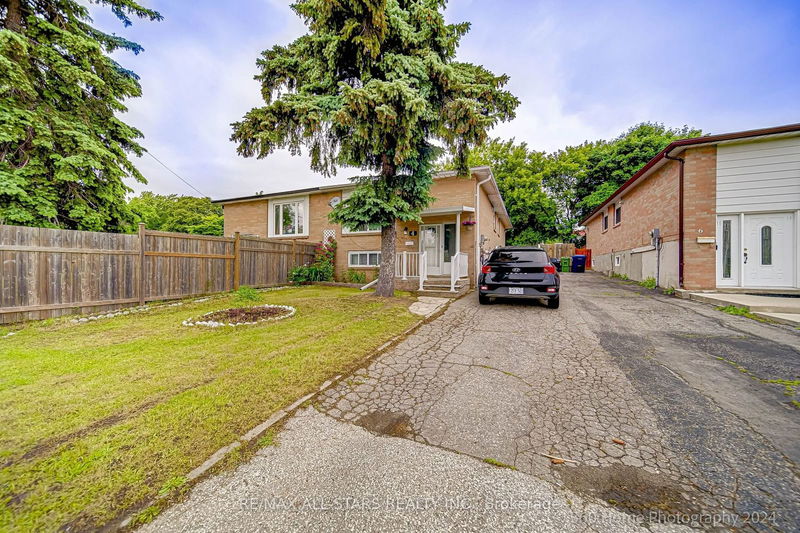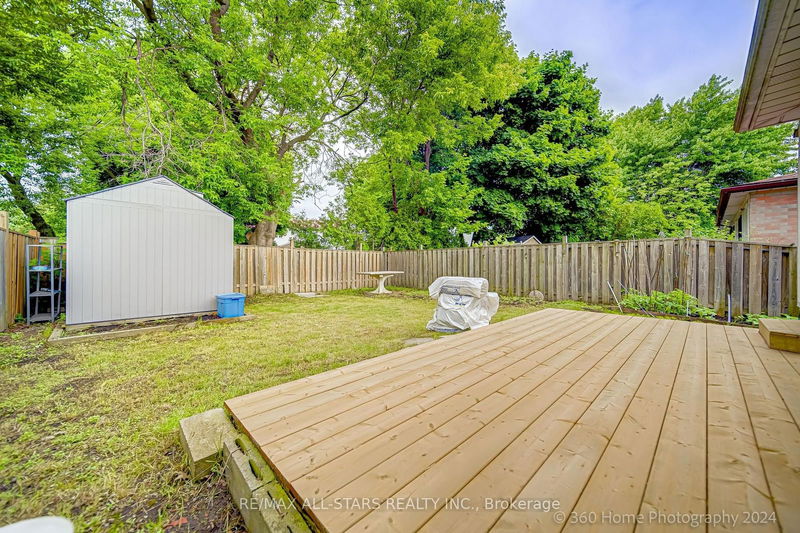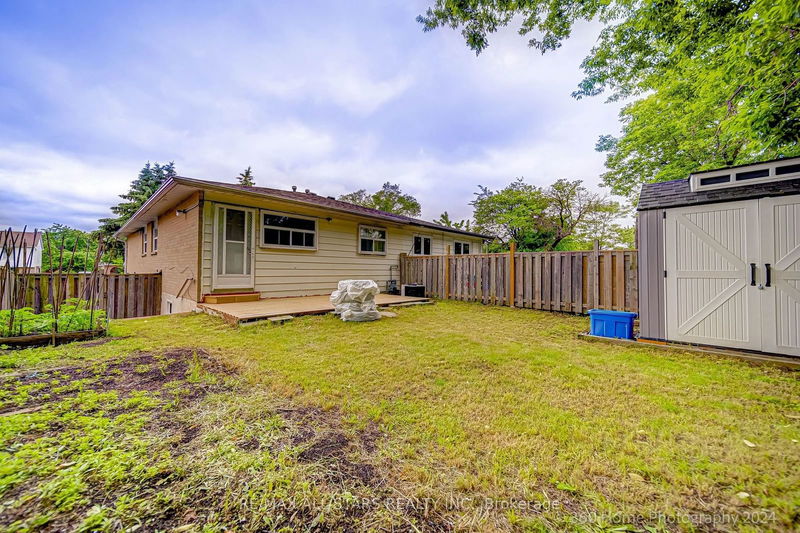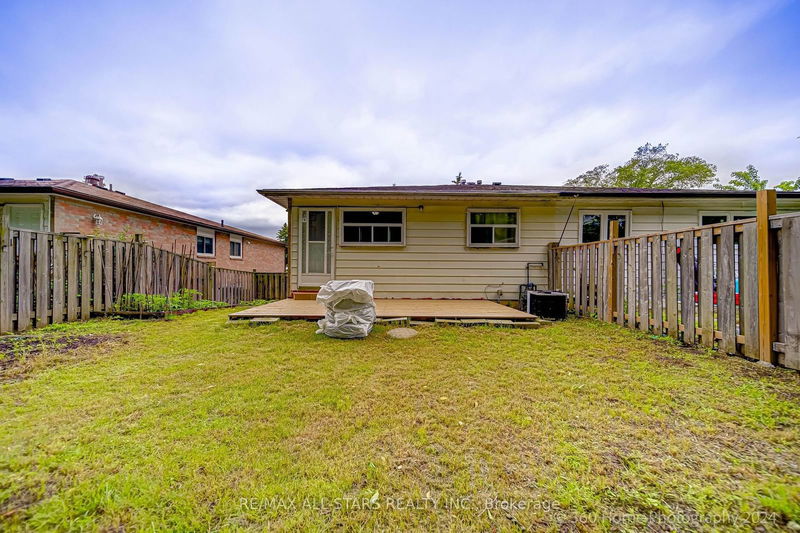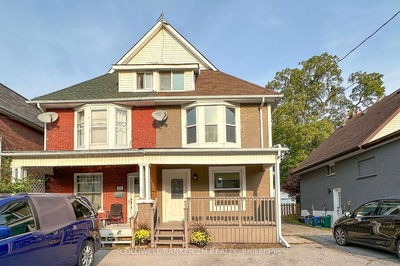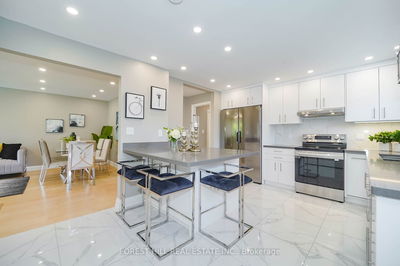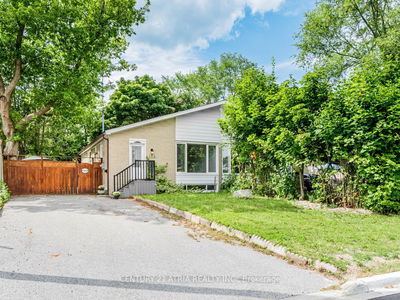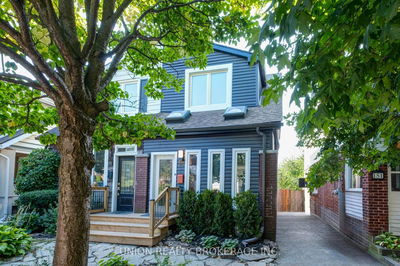4 WICKSON
Malvern | Toronto
$879,900.00
Listed 2 months ago
- 3 bed
- 2 bath
- - sqft
- 4.0 parking
- Semi-Detached
Instant Estimate
$923,373
+$43,473 compared to list price
Upper range
$999,451
Mid range
$923,373
Lower range
$847,295
Property history
- Aug 1, 2024
- 2 months ago
Price Change
Listed for $879,900.00 • about 1 month on market
- Jun 12, 2024
- 4 months ago
Terminated
Listed for $899,900.00 • about 1 month on market
Location & area
Schools nearby
Home Details
- Description
- LOCATION!! LOCATION!! 3 BR + 2 BR ROOMS LARGE SEMI BUNGALOW (fire rated doors and windows) NEAR CATHOLIC SCHOOL AND PUBLICSCHOOL. WALKING DISTANCE TO MALL, MEDICAL AND OTHER AMENITIES. 2 BEDROOM FIRE RATED BASMENT APARTMENT WITH FOREXTRA INCOME. STEPS TO BUS, EASY ACCESS TO 401 IN MINUTES. IT IS THE ONE YOU PROBABLY LOOKING FOR.
- Additional media
- -
- Property taxes
- $2,796.54 per year / $233.05 per month
- Basement
- Finished
- Year build
- -
- Type
- Semi-Detached
- Bedrooms
- 3 + 2
- Bathrooms
- 2
- Parking spots
- 4.0 Total
- Floor
- -
- Balcony
- -
- Pool
- None
- External material
- Brick
- Roof type
- -
- Lot frontage
- -
- Lot depth
- -
- Heating
- Forced Air
- Fire place(s)
- N
- Main
- Living
- 15’5” x 10’10”
- Dining
- 15’5” x 10’10”
- Kitchen
- 13’6” x 10’2”
- Prim Bdrm
- 14’9” x 11’2”
- 2nd Br
- 13’1” x 9’10”
- 3rd Br
- 12’10” x 9’6”
- Bsmt
- Br
- 13’9” x 10’2”
- Br
- 12’6” x 9’6”
- Living
- 11’6” x 10’10”
- Kitchen
- 9’6” x 9’10”
Listing Brokerage
- MLS® Listing
- E9235709
- Brokerage
- RE/MAX ALL-STARS REALTY INC.
Similar homes for sale
These homes have similar price range, details and proximity to 4 WICKSON

