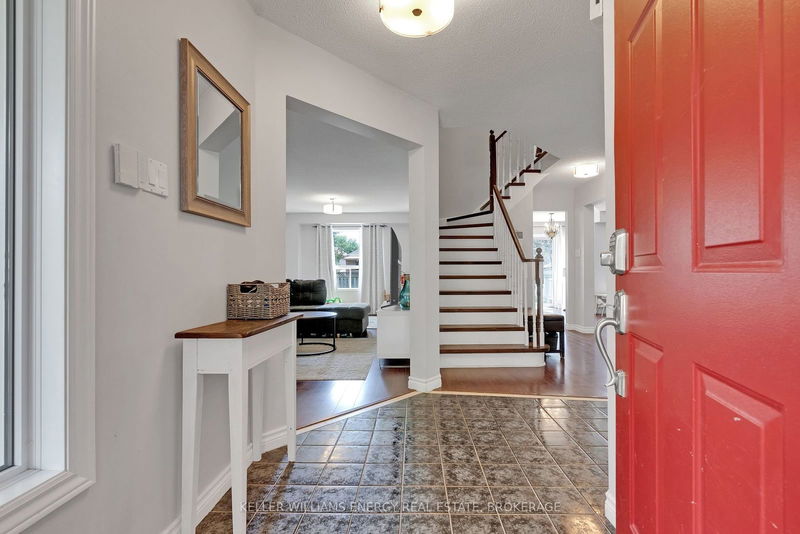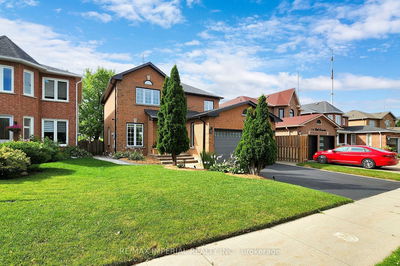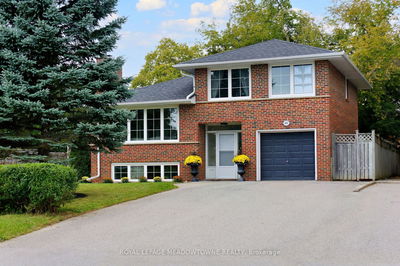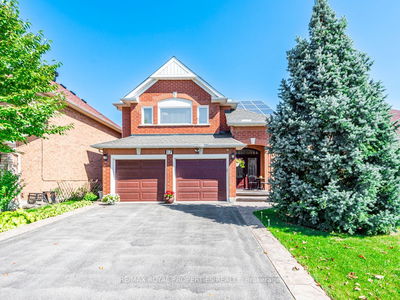35 Goodwin
Bowmanville | Clarington
$850,000.00
Listed 2 months ago
- 3 bed
- 3 bath
- - sqft
- 6.0 parking
- Detached
Instant Estimate
$891,448
+$41,448 compared to list price
Upper range
$958,846
Mid range
$891,448
Lower range
$824,050
Property history
- Now
- Listed on Aug 1, 2024
Listed for $850,000.00
67 days on market
Location & area
Schools nearby
Home Details
- Description
- This lovely 2-storey home, nestled in lovely family friendly area of Bowmanville close to parks, schools & shopping offers 3 spacious bedrooms and 2.5 baths. This home is perfect for growing families with the main floor featuring an open-concept living and dining area, with hardwood floors that flow seamlessly throughout, providing a warm and inviting atmosphere. The kitchen is combined with the family room, creating a perfect space for entertaining. With a convenient walkout to the backyard, indoor-outdoor living is a breeze. A well-placed laundry room with direct access to the garage offers added convenience for busy households, and a 2-piece powder room completes the main level.Upstairs, the primary bedroom offers a spacious retreat with a walk-in closet and a 4-piece ensuite bath. Two additional bedrooms provide ample space for family, guests, or a home office, all serviced by a second 4-piece bath.The unfinished basement is a blank canvas, ready for your personal touch. Whether you envision a recreation room, home gym, or additional living space, the possibilities are endless.This home combines functionality with comfort, offering a versatile layout to suit your lifestyle.
- Additional media
- https://listings.caliramedia.com/videos/01910bb0-e3e6-71d8-b51d-bcd4a403476e
- Property taxes
- $5,061.44 per year / $421.79 per month
- Basement
- Unfinished
- Year build
- -
- Type
- Detached
- Bedrooms
- 3
- Bathrooms
- 3
- Parking spots
- 6.0 Total | 2.0 Garage
- Floor
- -
- Balcony
- -
- Pool
- None
- External material
- Brick
- Roof type
- -
- Lot frontage
- -
- Lot depth
- -
- Heating
- Forced Air
- Fire place(s)
- N
- Main
- Kitchen
- 12’11” x 8’7”
- Living
- 23’9” x 9’11”
- Dining
- 23’9” x 9’11”
- Family
- 15’3” x 9’11”
- 2nd
- Prim Bdrm
- 16’6” x 16’10”
- 2nd Br
- 12’0” x 9’11”
- 3rd Br
- 10’8” x 10’8”
Listing Brokerage
- MLS® Listing
- E9235745
- Brokerage
- KELLER WILLIAMS ENERGY REAL ESTATE, BROKERAGE
Similar homes for sale
These homes have similar price range, details and proximity to 35 Goodwin









