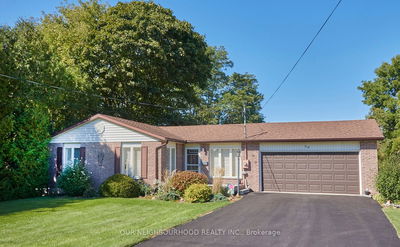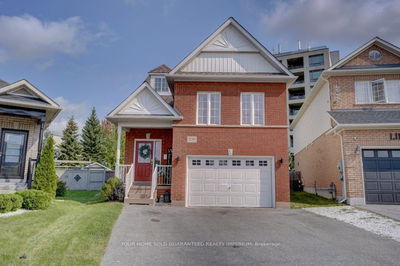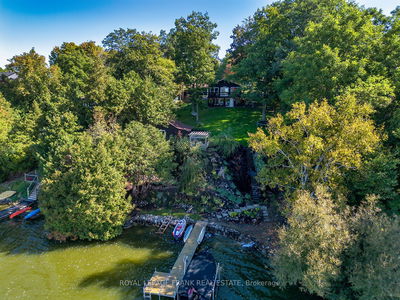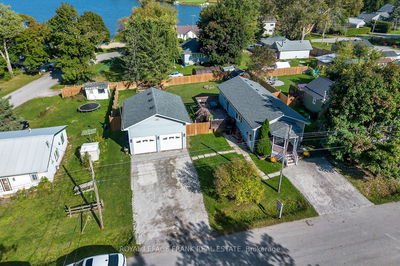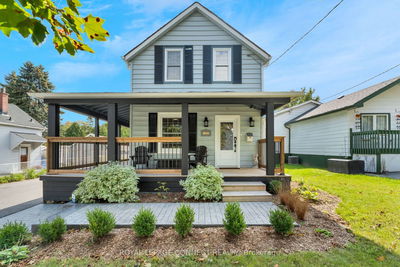134 Andrew
Newcastle | Clarington
$955,000.00
Listed 2 months ago
- 2 bed
- 3 bath
- - sqft
- 4.0 parking
- Detached
Instant Estimate
$951,599
-$3,401 compared to list price
Upper range
$1,054,394
Mid range
$951,599
Lower range
$848,803
Property history
- Now
- Listed on Aug 8, 2024
Listed for $955,000.00
60 days on market
Location & area
Schools nearby
Home Details
- Description
- There will be no disappointment here, this stunning 2 + 2 bed/ 3 bath home is an absolute beauty. From the moment you enter, the comfort and relaxation feeling is all around with a bright and beautiful open concept design featuring a kitchen with Quartz counters, S/S appliances and breakfast island, living room with coffered ceilings, pot lights and skylight. The formal dining room flows into the family room with fireplace and W/O to an entertainer's paradise, fenced for privacy with an in-ground pool that will provide relief from this major hot weather we've been having, take a dip and then relax at your Tiki bar to enjoy a cold refreshing beverage. Primary bedroom with 3pc ensuite and W/I closet. Spacious finished basement for additional living space features. 2 bedrooms (1 with W/I closet), 3pc bath and dry bar. Double car garage. Everything is waiting here for you to call your new home! Schools, Shopping, Transit, Recreational Centres, Hiking & Bike Trails, Parks all nearby.
- Additional media
- https://listings.bluehivecreative.com/videos/01912b5f-d5b4-714c-8b32-d937a8f37dbf
- Property taxes
- $4,835.00 per year / $402.92 per month
- Basement
- Finished
- Year build
- -
- Type
- Detached
- Bedrooms
- 2 + 2
- Bathrooms
- 3
- Parking spots
- 4.0 Total | 2.0 Garage
- Floor
- -
- Balcony
- -
- Pool
- Inground
- External material
- Brick
- Roof type
- -
- Lot frontage
- -
- Lot depth
- -
- Heating
- Forced Air
- Fire place(s)
- Y
- Main
- Living
- 9’12” x 10’12”
- Kitchen
- 9’5” x 10’12”
- Dining
- 6’12” x 10’12”
- Family
- 10’12” x 13’12”
- Prim Bdrm
- 10’12” x 14’6”
- 2nd Br
- 9’12” x 17’12”
- Lower
- 3rd Br
- 8’12” x 14’12”
- Rec
- 12’12” x 16’12”
- Rec
- 8’12” x 9’12”
- Rec
- 10’12” x 11’12”
Listing Brokerage
- MLS® Listing
- E9244754
- Brokerage
- NEW ERA REAL ESTATE
Similar homes for sale
These homes have similar price range, details and proximity to 134 Andrew





