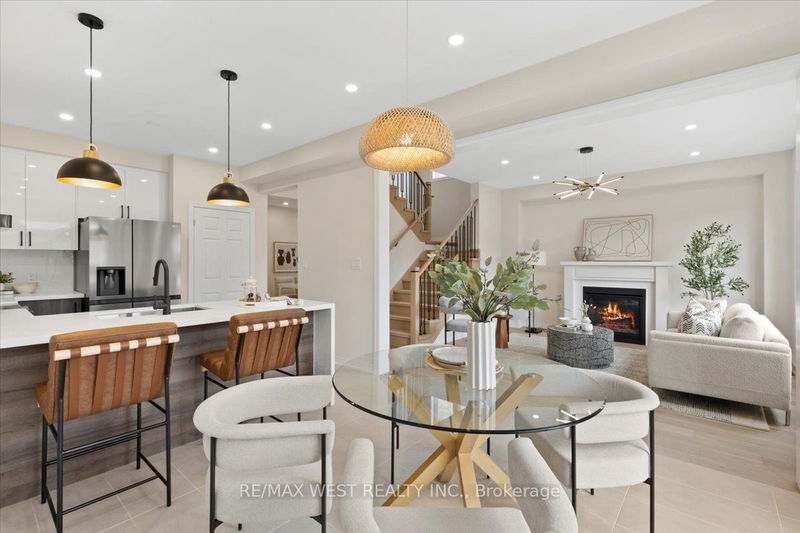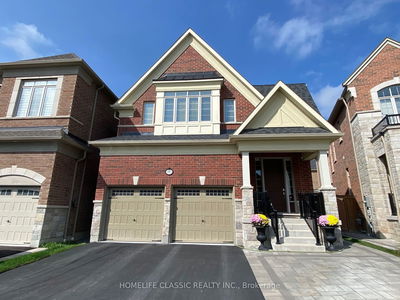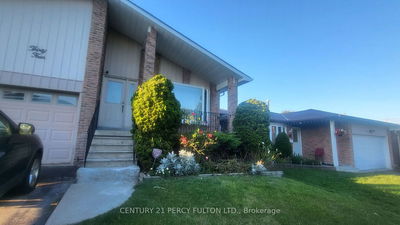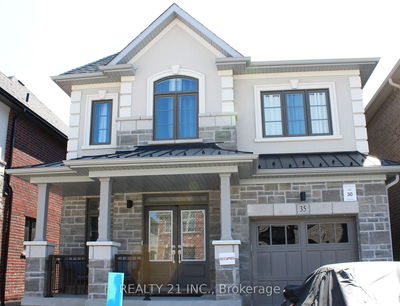23 Ed Ewert
Newcastle | Clarington
$1,099,900.00
Listed about 2 months ago
- 4 bed
- 3 bath
- - sqft
- 2.0 parking
- Detached
Instant Estimate
$1,067,329
-$32,571 compared to list price
Upper range
$1,170,387
Mid range
$1,067,329
Lower range
$964,270
Property history
- Now
- Listed on Aug 12, 2024
Listed for $1,099,900.00
56 days on market
- Jun 11, 2024
- 4 months ago
Suspended
Listed for $1,129,900.00 • 2 months on market
- Feb 25, 2024
- 8 months ago
Terminated
Listed for $1.00 • 11 days on market
Location & area
Schools nearby
Home Details
- Description
- Welcome to this stunning B-R-A-N-D N-E-W, modern 2-storey detached home by Treasure Hill. Featuring a single car garage and offering 2,295 sqft of living space, this home is situated in the heart of Newcastle Claringtonone of the most desirable, family-friendly communities. This executive residence boasts 4 bedrooms, 3 bathrooms, and a walkout basement, providing ample space to expand your family or simply enjoy more room.The home features fresh paint throughout, complemented by a fully upgraded kitchen equipped with high-end appliances and a waterfall quartz countertop. Engineered White Oak hardwood flooring extends throughout the home, while tall 9 ft ceilings and expansive windows on all floors create beautiful and functional living spaces.The second floor is bathed in natural light, with the primary bedroom offering a large walk-in closet and an ensuite 5-piece bath. The three additional guest bedrooms are equally bright and inviting. Located just minutes from major highway routes, this home combines convenience with luxury.With $120K spent on upgrades, this home promises a sophisticated and comfortable living experience, ready for you to move in and enjoy.
- Additional media
- https://view.terraconmedia.com/23-Ed-Ewert-Ave
- Property taxes
- $1,471.95 per year / $122.66 per month
- Basement
- Unfinished
- Basement
- W/O
- Year build
- New
- Type
- Detached
- Bedrooms
- 4
- Bathrooms
- 3
- Parking spots
- 2.0 Total | 1.0 Garage
- Floor
- -
- Balcony
- -
- Pool
- None
- External material
- Stone
- Roof type
- -
- Lot frontage
- -
- Lot depth
- -
- Heating
- Forced Air
- Fire place(s)
- Y
- Main
- Office
- 8’12” x 10’0”
- Living
- 13’6” x 12’12”
- Dining
- 8’12” x 10’0”
- Breakfast
- 10’8” x 8’12”
- 10’8” x 8’12”
- 2nd
- Prim Bdrm
- 12’12” x 13’2”
- 2nd Br
- 9’9” x 9’0”
- 3rd Br
- 11’4” x 9’2”
- 4th Br
- 12’12” x 8’12”
Listing Brokerage
- MLS® Listing
- E9250631
- Brokerage
- RE/MAX WEST REALTY INC.
Similar homes for sale
These homes have similar price range, details and proximity to 23 Ed Ewert









