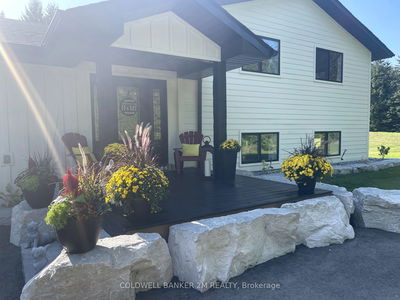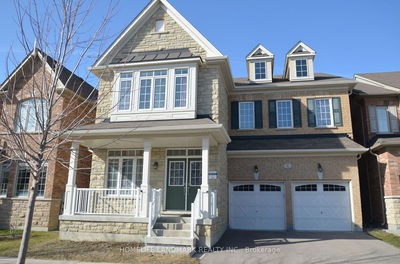30 Mccorkell
Bowmanville | Clarington
$959,900.00
Listed about 2 months ago
- 4 bed
- 3 bath
- 2000-2500 sqft
- 4.0 parking
- Detached
Instant Estimate
$972,442
+$12,542 compared to list price
Upper range
$1,041,702
Mid range
$972,442
Lower range
$903,182
Property history
- Aug 15, 2024
- 2 months ago
Sold Conditionally with Escalation Clause
Listed for $959,900.00 • on market
- Aug 9, 2024
- 2 months ago
Terminated
Listed for $879,900.00 • 6 days on market
Location & area
Schools nearby
Home Details
- Description
- Welcome to 30 McCorkell St - a stunning 4 bedroom home that boasts curb appeal galore & sits on a quiet tree-lined street in one of Claringtons most highly sought-after neighbourhoods! With easy access to highways 401/407 & downtown Bowmanville w/ over 200 shops, restaurants, & services! As you step inside you're greeted by an open-concept design w/ soaring 9 ft ceilings, hardwood floors & a modern double sided gas fireplace, perfect for the fall & winter! The kitchen ft new stainless steel appliances, a breakfast bar, plenty of cabinetry space & a walkout to the beautiful backyard. Upstairs youll find new carpet(2024) & 4 sizeable bedrooms. The primary ft a walk-in closet & a luxurious newly renovated 4-piece ensuite bathroom equipped with custom cabinetry, heated floors, deep soaker tub & a high-end glass shower. The 2nd bedroom has a walk-in closet & an amazing walk-out to an outdoor balcony! Stepping outside, youll find a large fully fenced yard, perfect for outdoor activities!
- Additional media
- https://player.vimeo.com/video/996683346
- Property taxes
- $5,618.80 per year / $468.23 per month
- Basement
- Full
- Year build
- -
- Type
- Detached
- Bedrooms
- 4
- Bathrooms
- 3
- Parking spots
- 4.0 Total | 2.0 Garage
- Floor
- -
- Balcony
- -
- Pool
- None
- External material
- Vinyl Siding
- Roof type
- -
- Lot frontage
- -
- Lot depth
- -
- Heating
- Forced Air
- Fire place(s)
- Y
- Main
- Breakfast
- 12’7” x 10’0”
- Kitchen
- 13’0” x 10’7”
- Great Rm
- 17’2” x 12’7”
- Living
- 13’0” x 10’0”
- Dining
- 13’0” x 10’0”
- 2nd
- Prim Bdrm
- 17’0” x 13’0”
- 2nd Br
- 12’1” x 10’7”
- 3rd Br
- 11’0” x 9’7”
- 4th Br
- 11’0” x 10’7”
Listing Brokerage
- MLS® Listing
- E9256138
- Brokerage
- RE/MAX HALLMARK FIRST GROUP REALTY LTD.
Similar homes for sale
These homes have similar price range, details and proximity to 30 Mccorkell









