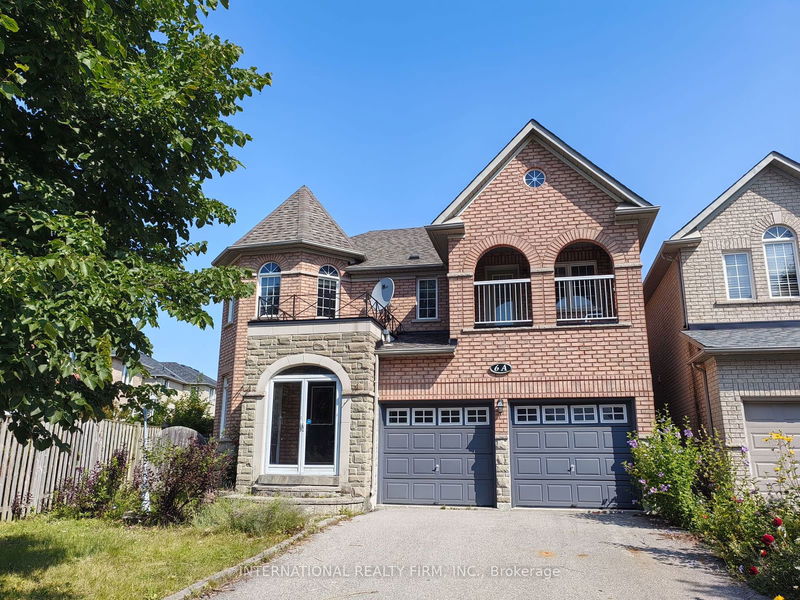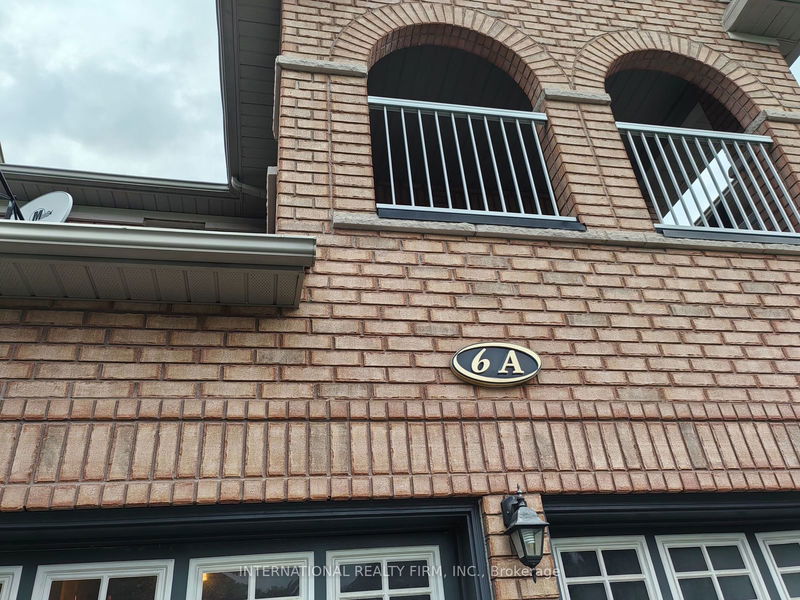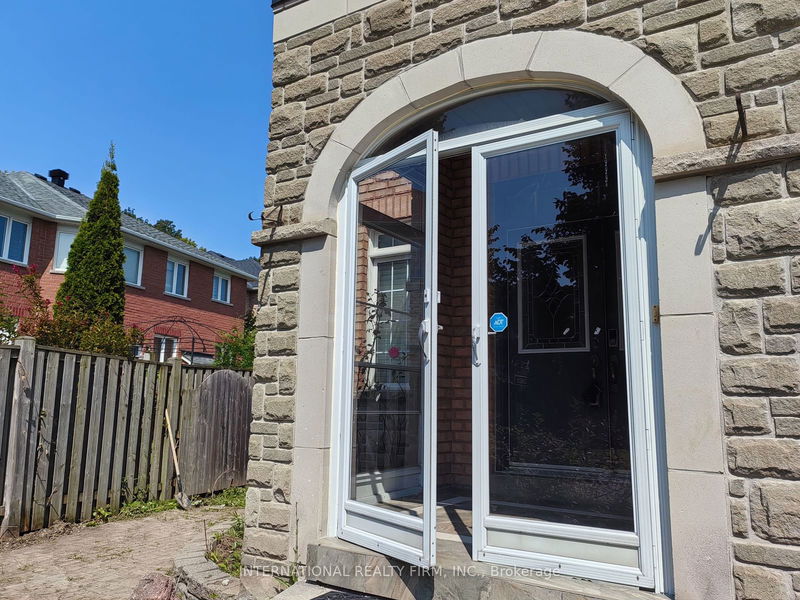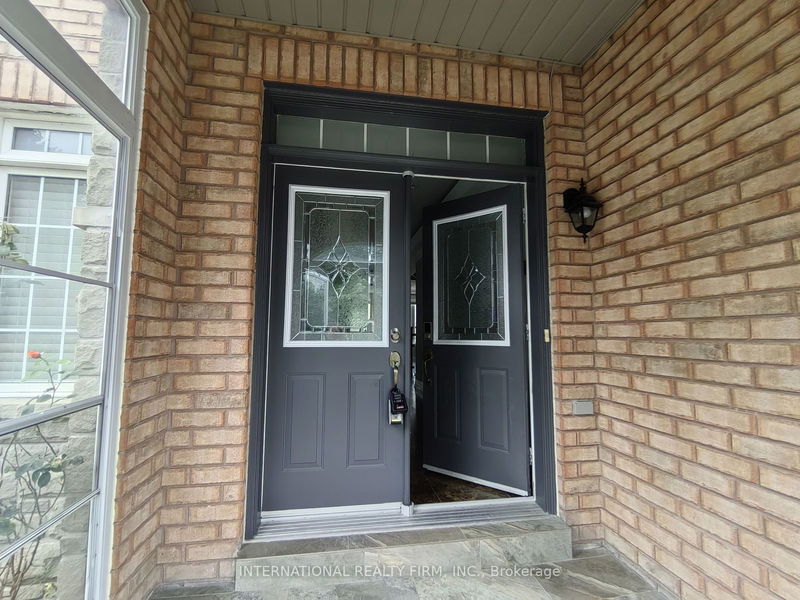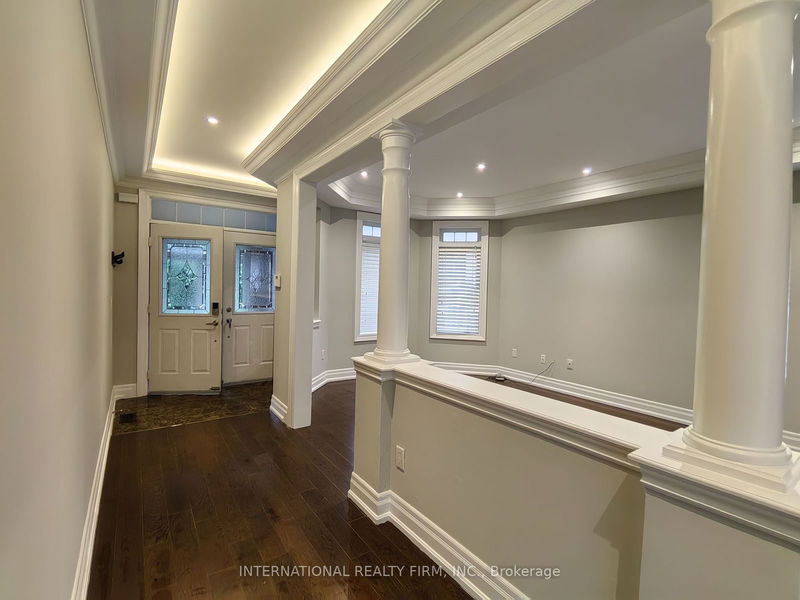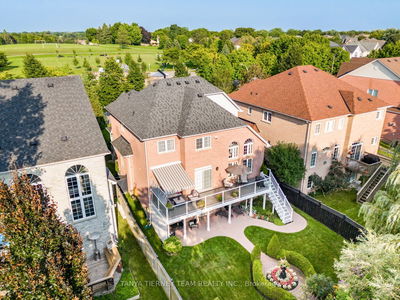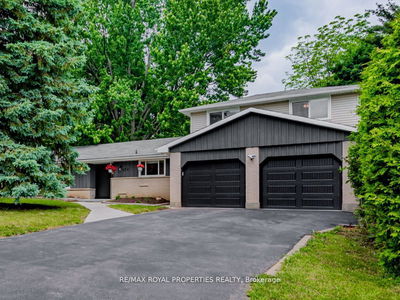6A Steppingstone
Rouge E11 | Toronto
$1,589,000.00
Listed about 2 months ago
- 4 bed
- 5 bath
- 2500-3000 sqft
- 6.0 parking
- Detached
Instant Estimate
$1,596,517
+$7,517 compared to list price
Upper range
$1,737,997
Mid range
$1,596,517
Lower range
$1,455,036
Property history
- Now
- Listed on Aug 15, 2024
Listed for $1,589,000.00
56 days on market
Location & area
Schools nearby
Home Details
- Description
- Welcome To 6A Steppingstone Trail! This 4-Bedroom Detached House Is Stunning Featuring Elegant Design & High-End Finishes; Main Floor 9 Feet Ceiling Boasts An Open-Concept Layout w/ Gleaming Hardwood Floors And Stylish Crown Molding Throughout; Chef Style Kitchen Completed w/ Modern Cabinetry, A Large Central Island, And S/S Appliances; Family Room Is Brightly Lit That Lead To The Backyard, Making It Perfect for Entertaining; A Beautiful Dark Wood Staircase w/ Iron Balusters Serves As A Centerpiece, Leading To The Upper Floor; The Skylight Brings In Natural Sunlight, Creates A Brighter And More Inviting Atmosphere; Four Good Sized Bedrooms on 2Three Bathroom, 2 Ensuites and Another Semi-Ensuite; Finished Basement Has One Bedroom, One Study Room; Spacious Open Concept Recreation Area Makes Your Own Family Plan, w/ Rough-In For A Wet Bar. Overall Design Is A Perfect Blend of Comfort & Luxury, Making This Property Your Ideal Family Home!
- Additional media
- -
- Property taxes
- $5,872.52 per year / $489.38 per month
- Basement
- Finished
- Year build
- -
- Type
- Detached
- Bedrooms
- 4 + 2
- Bathrooms
- 5
- Parking spots
- 6.0 Total | 2.0 Garage
- Floor
- -
- Balcony
- -
- Pool
- None
- External material
- Brick
- Roof type
- -
- Lot frontage
- -
- Lot depth
- -
- Heating
- Forced Air
- Fire place(s)
- Y
- Ground
- Foyer
- 0’0” x 0’0”
- Living
- 10’10” x 22’4”
- Dining
- 10’10” x 22’4”
- Family
- 17’9” x 12’2”
- Kitchen
- 17’1” x 11’10”
- 2nd
- Prim Bdrm
- 17’5” x 11’6”
- 2nd Br
- 11’8” x 14’1”
- 3rd Br
- 14’5” x 12’8”
- 4th Br
- 10’12” x 11’10”
- Bsmt
- Rec
- 21’8” x 24’3”
- Br
- 15’9” x 13’7”
- Study
- 9’5” x 11’2”
Listing Brokerage
- MLS® Listing
- E9257083
- Brokerage
- INTERNATIONAL REALTY FIRM, INC.
Similar homes for sale
These homes have similar price range, details and proximity to 6A Steppingstone
