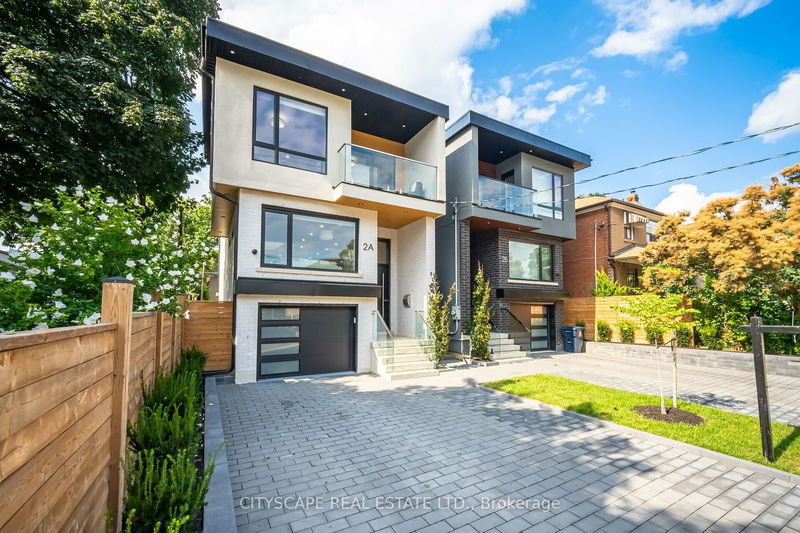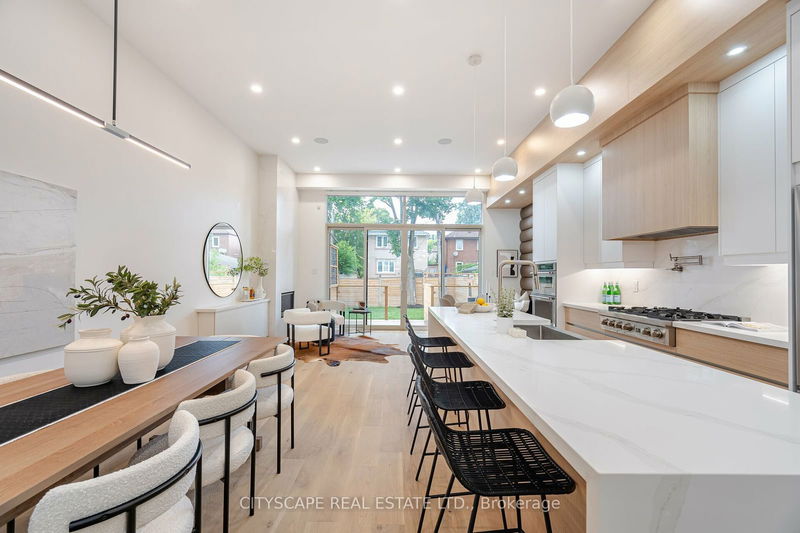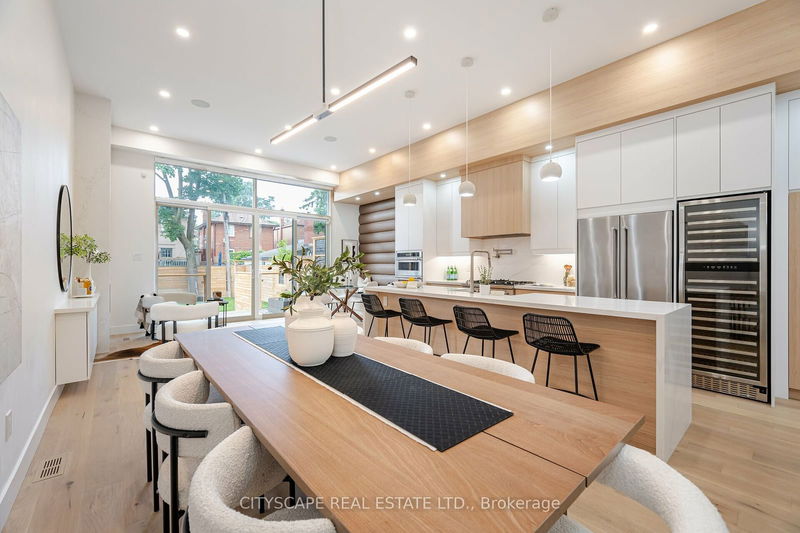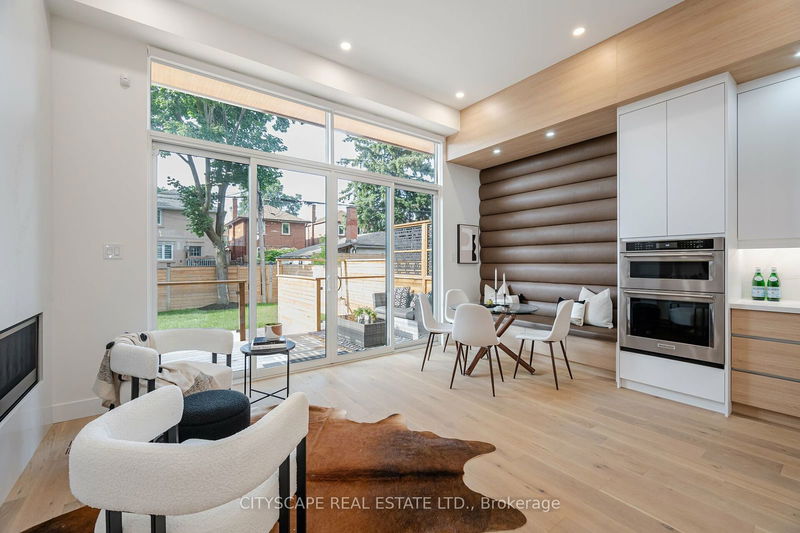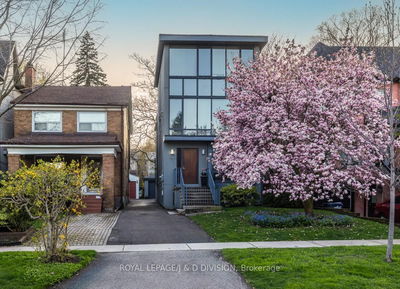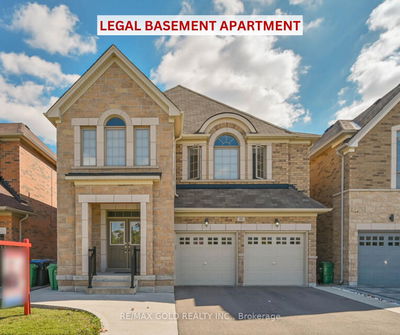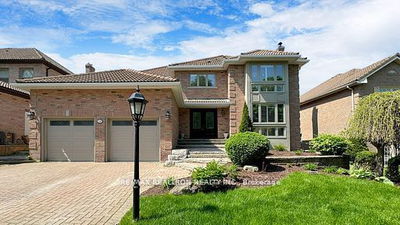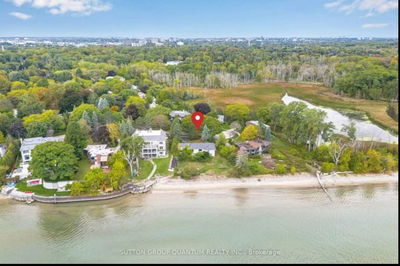2A Holmstead
O'Connor-Parkview | Toronto
$1,799,900.00
Listed about 2 months ago
- 4 bed
- 5 bath
- 2000-2500 sqft
- 5.0 parking
- Detached
Instant Estimate
$1,795,072
-$4,828 compared to list price
Upper range
$1,981,493
Mid range
$1,795,072
Lower range
$1,608,652
Property history
- Now
- Listed on Aug 16, 2024
Listed for $1,799,900.00
55 days on market
- Nov 14, 2023
- 11 months ago
Terminated
Listed for $6,000.00 • 14 days on market
Location & area
Schools nearby
Home Details
- Description
- Welcome to this Luxurious Residence at 2A Holmstead Ave., a Jewel nestled in East York. A True Testament to Elegance & an Unwavering commitment to Quality Craftsmanship. The Open Concept Main Floor boosts w. 13 Foot Ceiling & Floor to Ceiling Sliding Doors that Walks you out to Fully Landscaped Back Yard. A True Chef's Kitchen w.Quartz Island, Stainless Steel Appliances, Wine Cooler & Wall to Wall Pantry. Principal bedroom is a highlight, featuring a Walkin closet, Fireplace & 5Pc Ensuite are a statement of the home's dedication to superior quality and thoughtful design. This level of refinement extends throughout the home. The basement includes a dedicated Living Room w.a Full Kitchen and two Bedrooms w. Separate Entrance. Basement was Rented for $2700.00 per month.
- Additional media
- https://mediatours.ca/property/2a-holmstead-avenue-east-york/
- Property taxes
- $3,300.00 per year / $275.00 per month
- Basement
- Apartment
- Basement
- Sep Entrance
- Year build
- 0-5
- Type
- Detached
- Bedrooms
- 4 + 2
- Bathrooms
- 5
- Parking spots
- 5.0 Total
- Floor
- -
- Balcony
- -
- Pool
- None
- External material
- Brick Front
- Roof type
- -
- Lot frontage
- -
- Lot depth
- -
- Heating
- Forced Air
- Fire place(s)
- Y
- In Betwn
- Living
- 20’5” x 11’1”
- Main
- Dining
- 14’7” x 9’9”
- Family
- 18’1” x 8’9”
- Kitchen
- 18’8” x 6’7”
- 2nd
- Prim Bdrm
- 22’12” x 12’8”
- 2nd Br
- 11’1” x 8’8”
- 3rd Br
- 17’3” x 10’3”
- 4th Br
- 9’10” x 9’6”
- Bsmt
- Living
- 10’5” x 9’1”
- Kitchen
- 16’10” x 9’1”
- 5th Br
- 11’5” x 8’8”
- Br
- 10’6” x 8’8”
Listing Brokerage
- MLS® Listing
- E9257203
- Brokerage
- CITYSCAPE REAL ESTATE LTD.
Similar homes for sale
These homes have similar price range, details and proximity to 2A Holmstead
