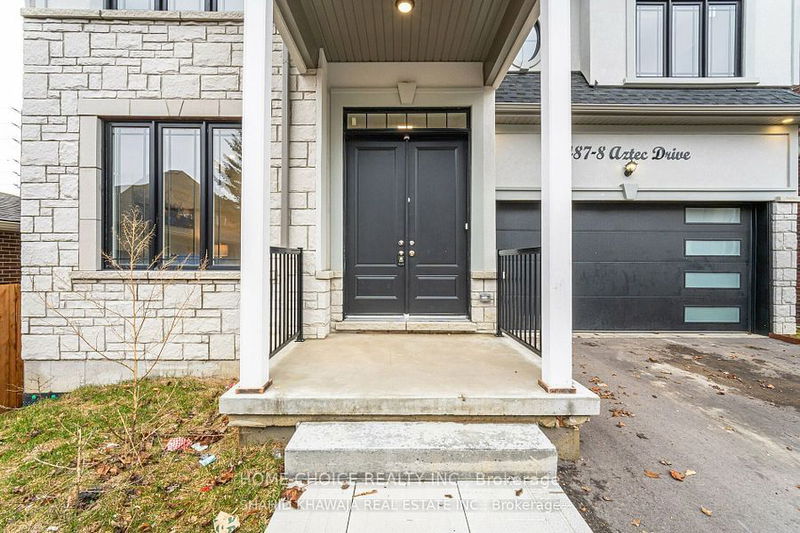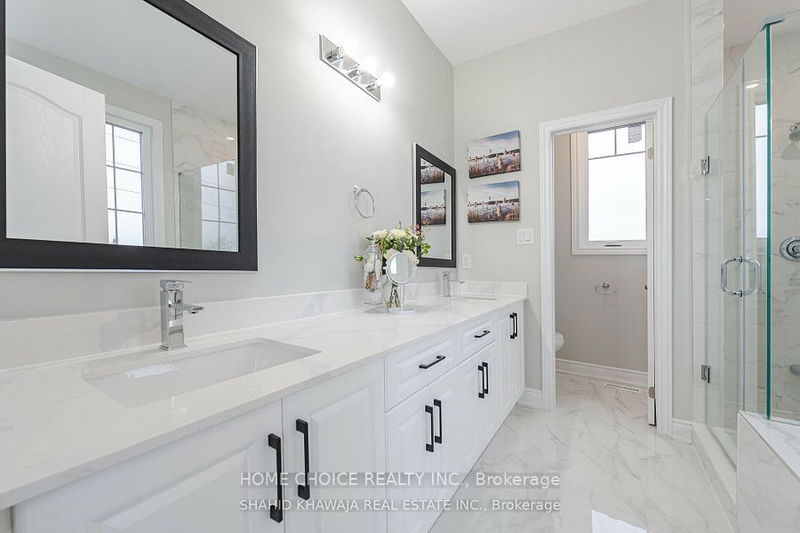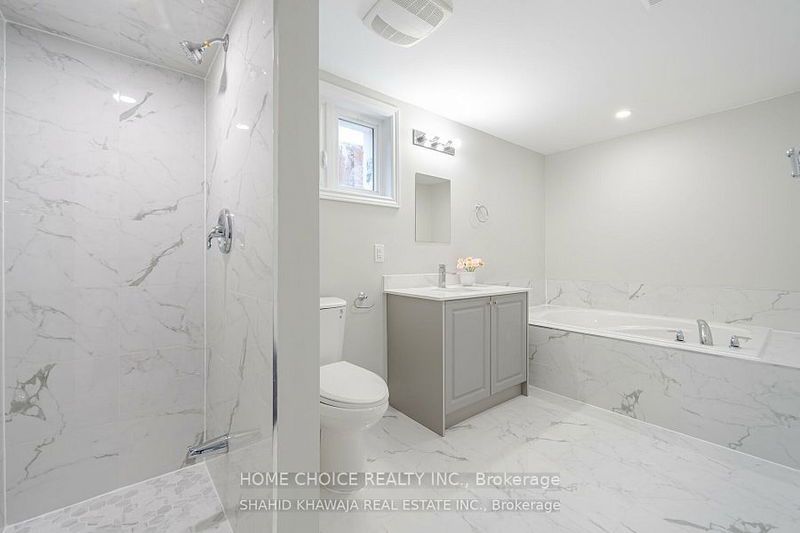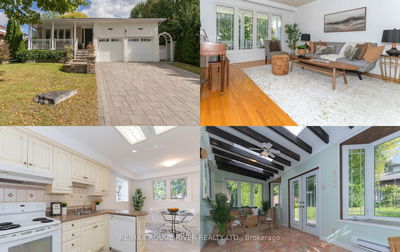8 - 487 Aztec
McLaughlin | Oshawa
$1,399,000.00
Listed about 2 months ago
- 4 bed
- 5 bath
- 2500-3000 sqft
- 4.0 parking
- Detached
Instant Estimate
$1,345,146
-$53,854 compared to list price
Upper range
$1,445,827
Mid range
$1,345,146
Lower range
$1,244,465
Property history
- Now
- Listed on Aug 16, 2024
Listed for $1,399,000.00
53 days on market
- May 9, 2024
- 5 months ago
Terminated
Listed for $1,399,888.00 • about 1 month on market
- Apr 5, 2024
- 6 months ago
Terminated
Listed for $1,449,900.00 • about 1 month on market
Location & area
Schools nearby
Home Details
- Description
- * View Tour* Quality Custom Built (Apprx 3800 SF of living space) Brand New Absolute Show Stopper Detached W/ Dbl Car Garage * 5 bedroom + 4 Full Bath & Legal Finished Walk-out Basement W/separate side Entrance** Nestled in the desirable North Whitby-Oshawa ** Media Loft on (2nd Flr)** $$ spent on Upgrade** Premium Stone/Stucco Elevation ,Solid wood Dbl Door Entrance W/10FT Smooth Ceiling , Pot Lights & H/W Flrs Thru-Out ,Esthetic Wood Ceiling w Spindles At The Front Covered Porch Gives you An Extra Space to Enjoy Outdrs*This Sun-Filled Property Offrs Bright Living & Dinning room Boasting tray Ceiling*Fmly Rm W/ Huge Flr-To-ceiling Custom Marble Fireplace*Designer Style Modern Kitchen Designed W/ Lots of Tall Cabinets,Center Island W/ extended Bar ,4 Glass Cabinet for A chic Extra Pantry Space *Eat in Kitchen space Provides Convenience & Are Perfect for Culinary Delights W W/O to Deck*Custom Iron Spindles On staircase * Grand Dbl Door Entrance to Primry Bdrm w/ W/I closets Spa Like 6pc Ensuite
- Additional media
- -
- Property taxes
- $2,033.00 per year / $169.42 per month
- Basement
- Fin W/O
- Basement
- Sep Entrance
- Year build
- New
- Type
- Detached
- Bedrooms
- 4 + 2
- Bathrooms
- 5
- Parking spots
- 4.0 Total | 2.0 Garage
- Floor
- -
- Balcony
- -
- Pool
- None
- External material
- Stone
- Roof type
- -
- Lot frontage
- -
- Lot depth
- -
- Heating
- Forced Air
- Fire place(s)
- Y
- Main
- Living
- 17’1” x 11’7”
- Dining
- 14’12” x 13’3”
- Family
- 17’11” x 12’12”
- Kitchen
- 14’5” x 9’12”
- Breakfast
- 14’5” x 9’12”
- 2nd
- Prim Bdrm
- 18’0” x 14’0”
- 2nd Br
- 14’0” x 11’11”
- 3rd Br
- 14’1” x 11’11”
- 4th Br
- 17’1” x 11’11”
- Loft
- 11’11” x 10’1”
- Bsmt
- 5th Br
- 13’1” x 12’7”
- Rec
- 19’12” x 17’3”
Listing Brokerage
- MLS® Listing
- E9258816
- Brokerage
- HOME CHOICE REALTY INC.
Similar homes for sale
These homes have similar price range, details and proximity to 8 - 487 Aztec









