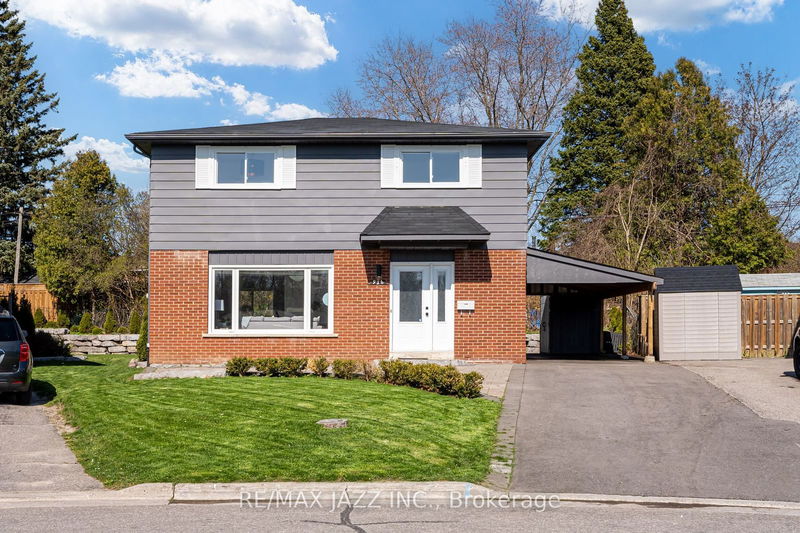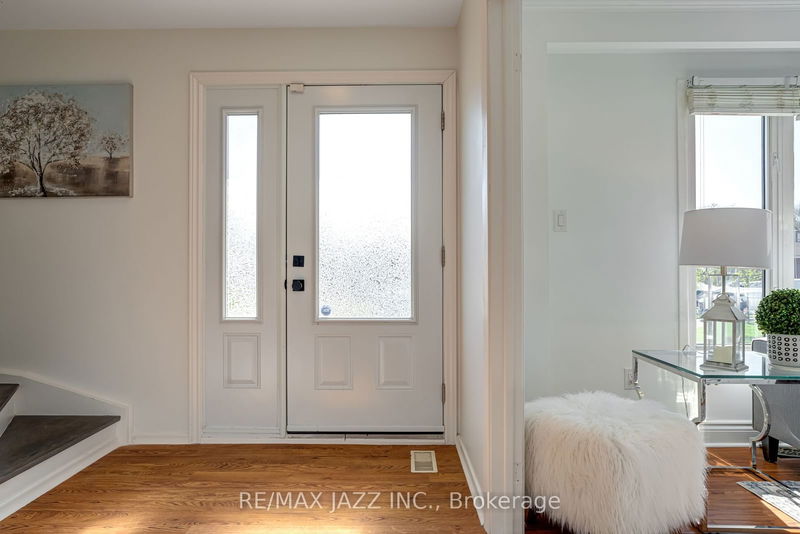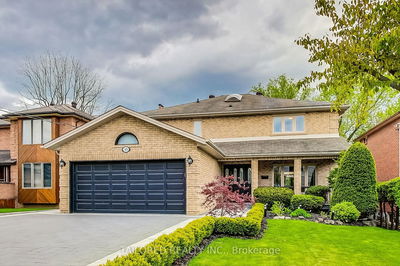926 Ivy
Donevan | Oshawa
$819,000.00
Listed about 2 months ago
- 4 bed
- 2 bath
- - sqft
- 3.0 parking
- Detached
Instant Estimate
$844,292
+$25,292 compared to list price
Upper range
$914,147
Mid range
$844,292
Lower range
$774,437
Property history
- Aug 19, 2024
- 2 months ago
Price Change
Listed for $819,000.00 • about 1 month on market
- Jun 12, 2024
- 4 months ago
Terminated
Listed for $879,000.00 • 2 months on market
- May 16, 2024
- 5 months ago
Terminated
Listed for $920,000.00 • 26 days on market
- Apr 24, 2024
- 6 months ago
Terminated
Listed for $799,000.00 • 22 days on market
Location & area
Schools nearby
Home Details
- Description
- Welcome to THE ideal family-friendly location!! Enjoy the tranquility & piece-of-mind of being situated on a quiet cul-de-sac, perfect and safe for children to play. Quality upgrades in this 4-bedroom, 2-storey home include new roof (2024), stunning modern bathrooms (2022 & 2023), asphalt driveway (2022) & central A/C (2023). Greet guests in the expansive interlock front walkway, recline in the huge living room awash in natural light or dine in the considerable sized formal dining room. The eat-in kitchen with new fridge, stove & over-range microwave (2024) has ample cupboards & pantry & built-in desk. So much more living space added in the newly finished bright basement with pot lights & brand-new carpet (2024). Head upstairs to 4 bedrooms along with a fun chalkboard accent wall. Outside, the pie-shaped lot widens to a spacious & private backyard offering a truly peaceful refuge. $$$ spent on extensive & exquisite landscaping including a beautiful Armour Stone retaining wall spanning the perimeter of the entire backyard, a large interlock patio perfect for entertaining & fantastic stone design accents. You also have the convenience of heading straight inside via a separate side entrance from the covered carport. You won't want to miss this!!!
- Additional media
- https://my.matterport.com/show/?m=tyr1qENibR8
- Property taxes
- $4,169.91 per year / $347.49 per month
- Basement
- Finished
- Year build
- -
- Type
- Detached
- Bedrooms
- 4
- Bathrooms
- 2
- Parking spots
- 3.0 Total | 1.0 Garage
- Floor
- -
- Balcony
- -
- Pool
- None
- External material
- Alum Siding
- Roof type
- -
- Lot frontage
- -
- Lot depth
- -
- Heating
- Forced Air
- Fire place(s)
- Y
- Main
- Living
- 17’2” x 11’0”
- Dining
- 11’1” x 9’4”
- Kitchen
- 12’12” x 11’1”
- 2nd
- Prim Bdrm
- 13’12” x 10’8”
- 2nd Br
- 10’7” x 9’10”
- 3rd Br
- 10’0” x 10’0”
- 4th Br
- 9’9” x 8’11”
- Bsmt
- Rec
- 26’10” x 16’5”
Listing Brokerage
- MLS® Listing
- E9260035
- Brokerage
- RE/MAX JAZZ INC.
Similar homes for sale
These homes have similar price range, details and proximity to 926 Ivy









