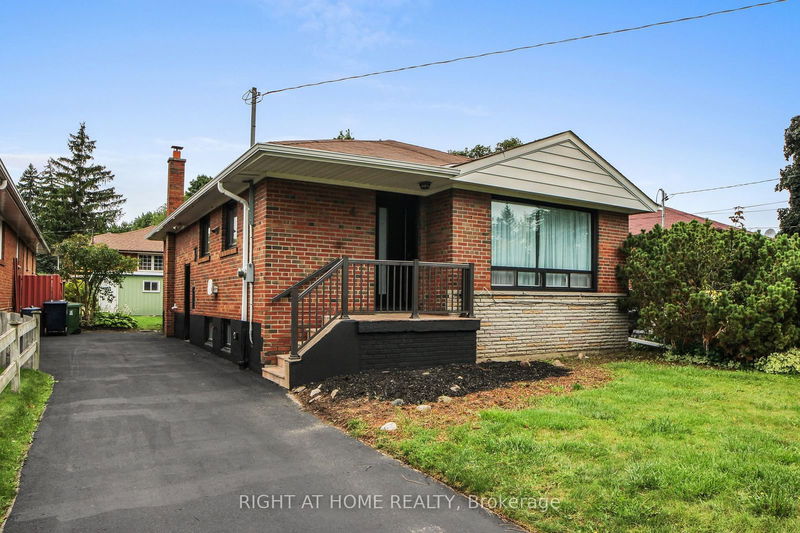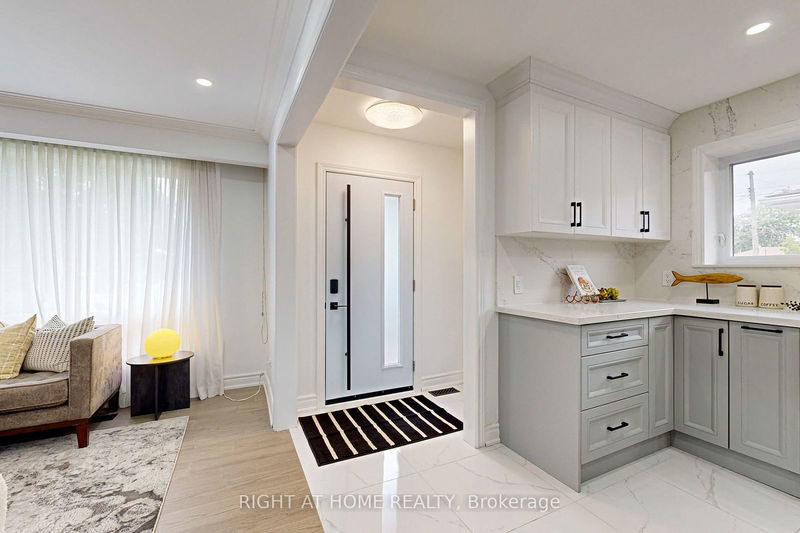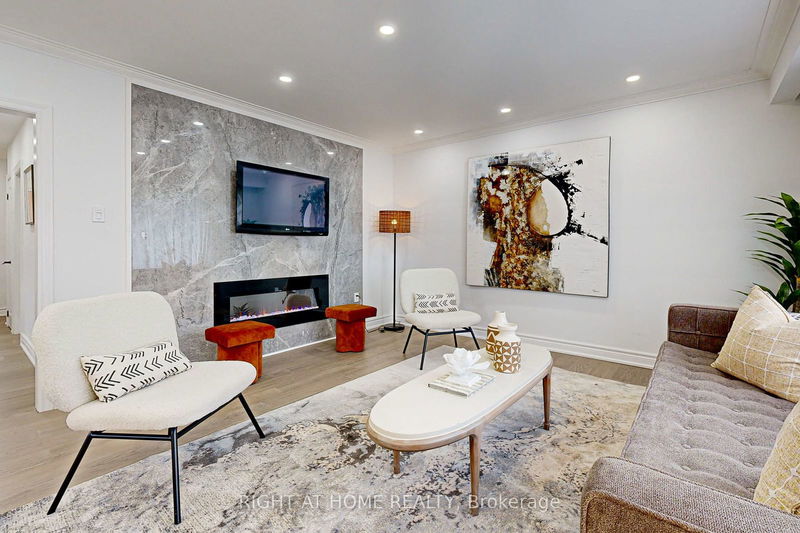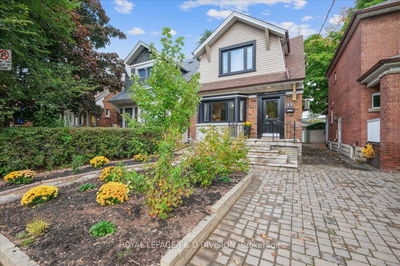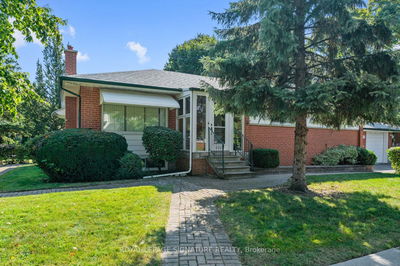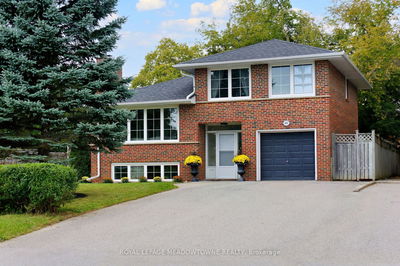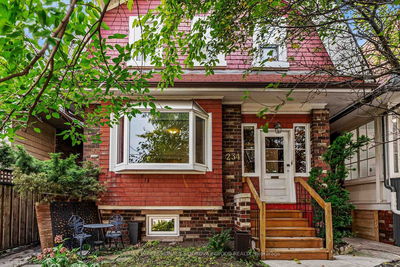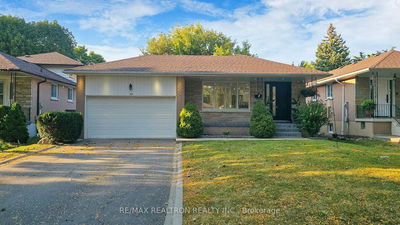4 Barnes
Woburn | Toronto
$1,150,000.00
Listed about 2 months ago
- 3 bed
- 2 bath
- 2000-2500 sqft
- 3.0 parking
- Detached
Instant Estimate
$1,016,942
-$133,058 compared to list price
Upper range
$1,121,902
Mid range
$1,016,942
Lower range
$911,982
Property history
- Aug 21, 2024
- 2 months ago
Price Change
Listed for $1,150,000.00 • 17 days on market
Location & area
Schools nearby
Home Details
- Description
- This beautiful bungalow sits on a quiet crescent in the highly sought-after Woburn community. Completely renovated, freshly painted, this lovely home is a wonderful opportunity for its next family and is not to be missed! Upon entering the home through the new entrance door, you're greeted by a sun-filled main floor with pot lights and 5-inch engineered hardwood floors, providing a warm and inviting atmosphere that flows seamlessly throughout the home. The living room has a stone-feature wall with a TV wall mount and built-in fireplace that serves as a stunning focal point, adding a touch of luxury. The brand new kitchen features new two-tone grey and white cabinets. The quartz countertops and matching backsplash add a touch of elegance and sophistication. The kitchen has brand new stainless steel appliances by Samsung and LG, including a gas stove, and porcelain tiles. Conveniently access the backyard though a private walk-out, ideal for extending your large gatherings to an outdoor setting. A separate side entrance leads to a completely transformed basement with two large bedrooms that offer ample space and comfort. The living space is enhanced by a cozy fireplace, making it a perfect spot for relaxation and gatherings. The flooring throughout the basement is covered with waterproof vinyl laminate, combining durability with a sleek, modern look. The new kitchen cabinets are both functional and stylish, topped with quartz countertops and a matching backsplash that adds a touch of elegance. The basement kitchen is equipped with a new GE electric stove, a stainless steel fridge, and a washer and dryer, providing all the necessary amenities for convenience and efficiency. The bathroom has been fully renovated with a new vanity and quartz top. Windows have been changed, ensuring better insulation and a modern look. The renovation has turned the basement into a comfortable, stylish, and functional living area, perfect for both everyday living and entertaining guests.
- Additional media
- https://sites.happyhousegta.com/4barnescrescent/?mls
- Property taxes
- $4,344.41 per year / $362.03 per month
- Basement
- Finished
- Basement
- Sep Entrance
- Year build
- -
- Type
- Detached
- Bedrooms
- 3 + 2
- Bathrooms
- 2
- Parking spots
- 3.0 Total
- Floor
- -
- Balcony
- -
- Pool
- None
- External material
- Brick
- Roof type
- -
- Lot frontage
- -
- Lot depth
- -
- Heating
- Forced Air
- Fire place(s)
- Y
- Main
- Kitchen
- 0’0” x 0’0”
- Living
- 0’0” x 0’0”
- Dining
- 0’0” x 0’0”
- Ground
- Prim Bdrm
- 0’0” x 0’0”
- 2nd Br
- 0’0” x 0’0”
- 3rd Br
- 0’0” x -4’-3”
- Bathroom
- 0’0” x 0’0”
- Bsmt
- Kitchen
- 0’0” x 0’0”
- Living
- 0’0” x 0’0”
- 4th Br
- 0’0” x 0’0”
- 5th Br
- 0’0” x 0’0”
- Bathroom
- 0’0” x 0’0”
Listing Brokerage
- MLS® Listing
- E9264248
- Brokerage
- RIGHT AT HOME REALTY
Similar homes for sale
These homes have similar price range, details and proximity to 4 Barnes
