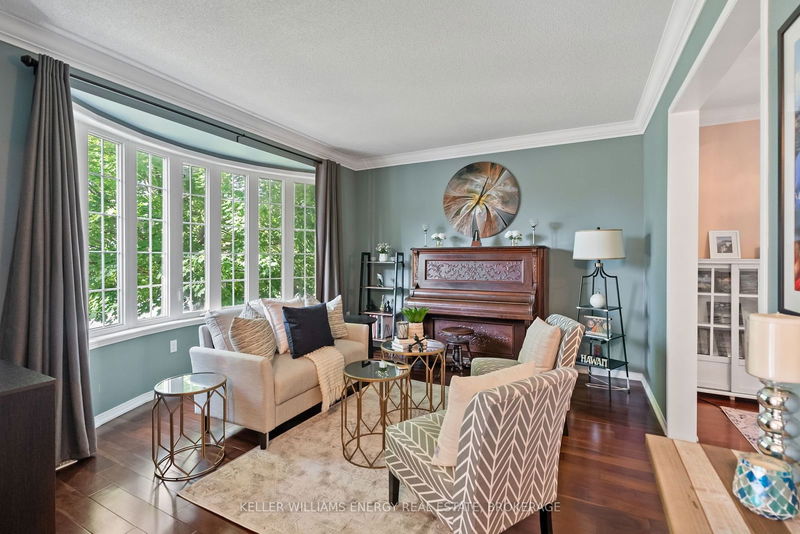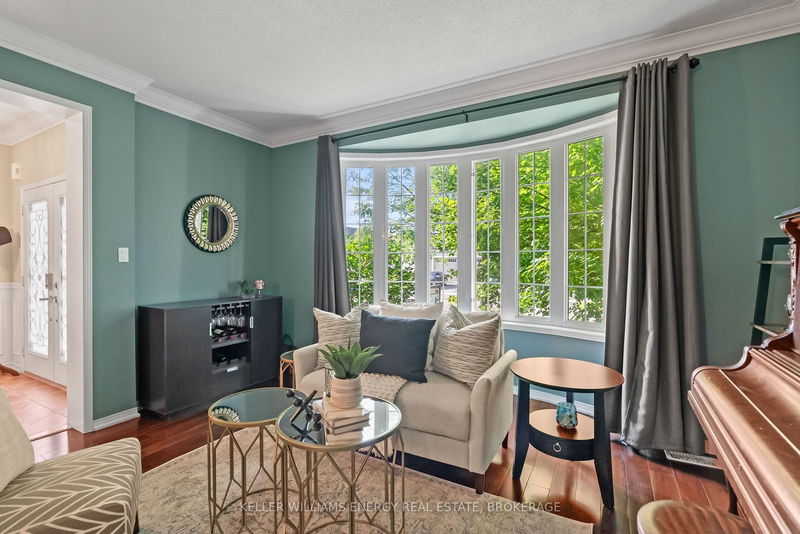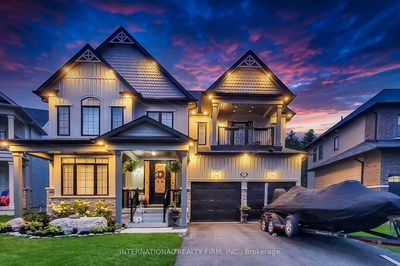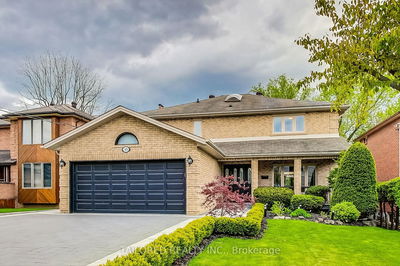1790 Badgley
Taunton | Oshawa
$1,249,000.00
Listed about 2 months ago
- 4 bed
- 5 bath
- 3000-3500 sqft
- 4.0 parking
- Detached
Instant Estimate
$1,231,321
-$17,679 compared to list price
Upper range
$1,305,019
Mid range
$1,231,321
Lower range
$1,157,622
Property history
- Now
- Listed on Aug 23, 2024
Listed for $1,249,000.00
45 days on market
Location & area
Schools nearby
Home Details
- Description
- This stately 3,011 sq. ft. two-storey home boasts 4 bedrooms, 5 baths, set on a premium 55 ft. lot with the added benefit of no sidewalk and parking for 4 cars. The inviting Breakfast Room opens onto a custom deck (2020) with a pergola, overlooking a private, treed lot. A separate entrance from the back door leads into the laundry room and provides access to the basement. Open concept basement with 3 pc bath and large living and game space. The beautifully renovated Principal Ensuite (2022) features a luxurious soaker tub, a large shower, and dual sinks. Two of the bedrooms share a convenient Jack and Jill ensuite. The main floor has been elegantly updated with crown mouldings and wainscoting. The well-designed layout includes a formal living room, dining room, office, and family room, providing ample space for a large family.
- Additional media
- https://media.castlerealestatemarketing.com/videos/019180b2-6558-7379-b3c5-c63999252b8f
- Property taxes
- $8,747.94 per year / $729.00 per month
- Basement
- Finished
- Basement
- Sep Entrance
- Year build
- 6-15
- Type
- Detached
- Bedrooms
- 4
- Bathrooms
- 5
- Parking spots
- 4.0 Total | 2.0 Garage
- Floor
- -
- Balcony
- -
- Pool
- None
- External material
- Brick
- Roof type
- -
- Lot frontage
- -
- Lot depth
- -
- Heating
- Forced Air
- Fire place(s)
- Y
- Main
- Living
- 14’12” x 12’0”
- Dining
- 14’4” x 12’2”
- Family
- 17’3” x 12’8”
- Office
- 14’0” x 10’0”
- Kitchen
- 10’0” x 12’12”
- Breakfast
- 9’6” x 11’10”
- 2nd
- Prim Bdrm
- 9’6” x 11’10”
- 2nd Br
- 13’10” x 17’10”
- 3rd Br
- 14’4” x 12’6”
- 4th Br
- 10’12” x 12’0”
- Bsmt
- Rec
- 0’0” x 0’0”
Listing Brokerage
- MLS® Listing
- E9267292
- Brokerage
- KELLER WILLIAMS ENERGY REAL ESTATE, BROKERAGE
Similar homes for sale
These homes have similar price range, details and proximity to 1790 Badgley









