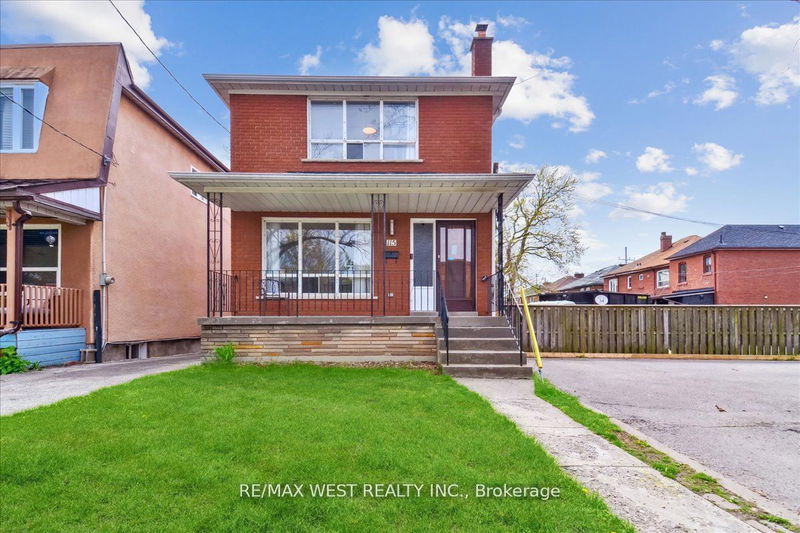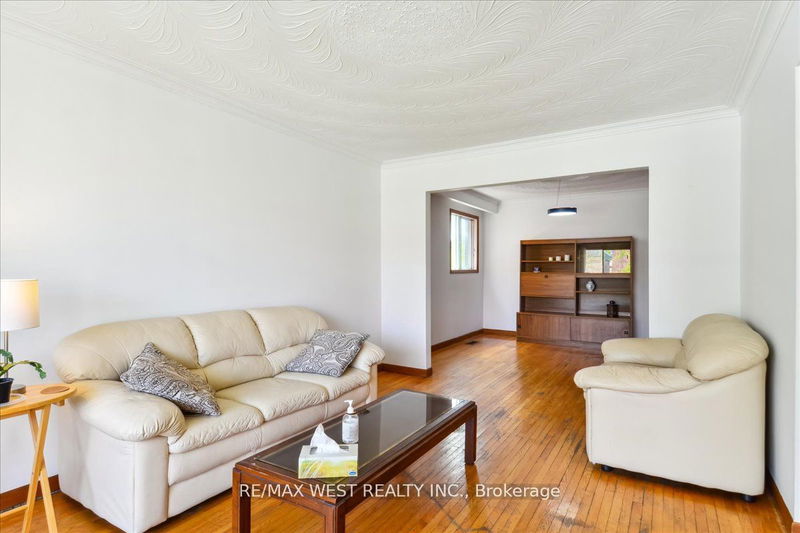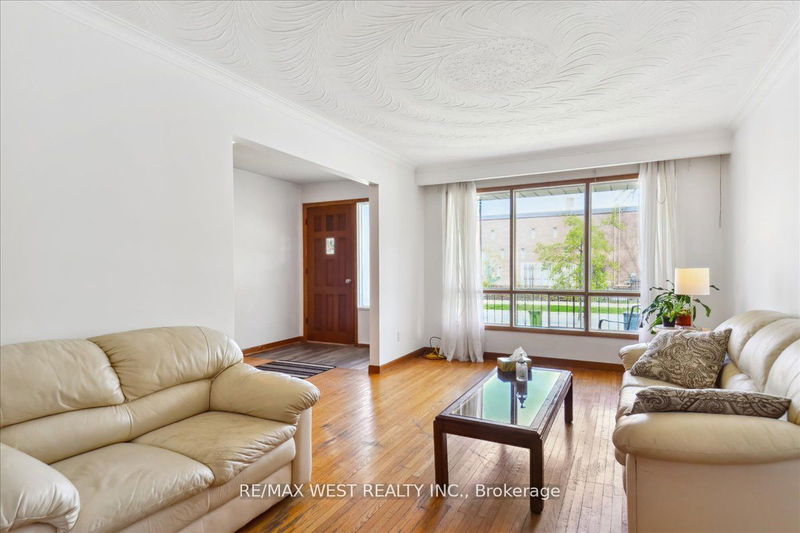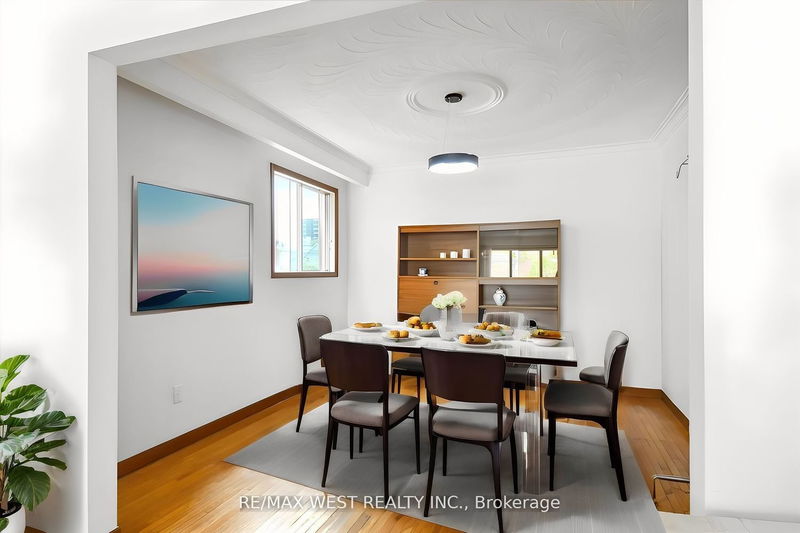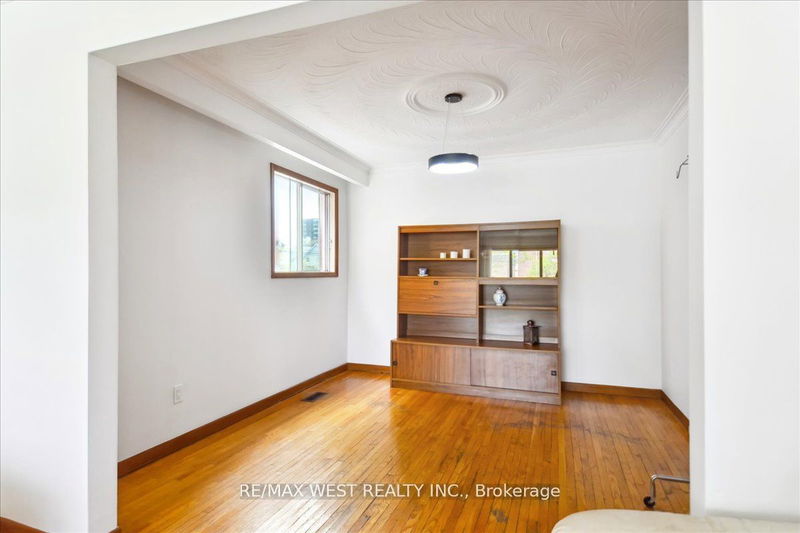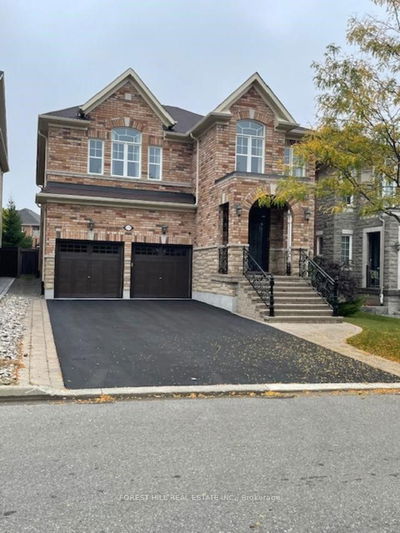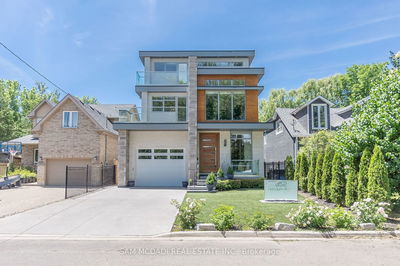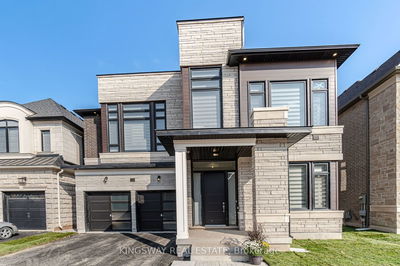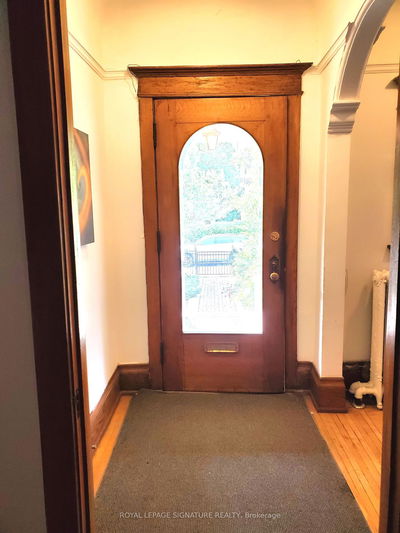115 Torrens
East York | Toronto
$1,295,000.00
Listed about 1 month ago
- 5 bed
- 3 bath
- 2000-2500 sqft
- 3.0 parking
- Detached
Instant Estimate
$1,346,034
+$51,034 compared to list price
Upper range
$1,502,802
Mid range
$1,346,034
Lower range
$1,189,267
Property history
- Aug 29, 2024
- 1 month ago
Sold conditionally
Listed for $1,295,000.00 • on market
- May 2, 2024
- 5 months ago
Terminated
Listed for $1,400,000.00 • 4 months on market
Location & area
Schools nearby
Home Details
- Description
- Potential Alert! This Extra Large Rarely found 5 bedroom home with a 2 bedroom basement apartment w/separate entrance, is located in the coveted Pape Village Community. Perfect For Builders, Renovators, Improvers, Investors And Large Families. This Home has original hardwood floors, Boasts A Total Of 4 Second Floor bedrooms, and a Bonus Main floor bedroom/Office. The Eat In kitchen leads to the private back yard. A Separate rear entrance leads to the Finished Basement, w/2 bedrooms, kitchen, living area, bathroom, and 4x17+ ft Cold Room. There is also a rough in for a potential gas or wood burning fireplace which can be uncovered if desired. Also a separate laundry room. This Light-Filled Family Home awaits your custom touches! Detached Garage Is Perfect As Secure Parking, and there is also an additional storage area at the rear of the home.
- Additional media
- -
- Property taxes
- $5,637.00 per year / $469.75 per month
- Basement
- Apartment
- Basement
- Sep Entrance
- Year build
- 31-50
- Type
- Detached
- Bedrooms
- 5 + 2
- Bathrooms
- 3
- Parking spots
- 3.0 Total | 1.0 Garage
- Floor
- -
- Balcony
- -
- Pool
- None
- External material
- Brick
- Roof type
- -
- Lot frontage
- -
- Lot depth
- -
- Heating
- Forced Air
- Fire place(s)
- N
- Main
- Kitchen
- 17’8” x 10’3”
- Living
- 15’7” x 10’8”
- Dining
- 10’10” x 10’8”
- 5th Br
- 10’0” x 10’8”
- Upper
- Prim Bdrm
- 17’8” x 11’10”
- 2nd Br
- 10’12” x 10’9”
- 3rd Br
- 10’2” x 10’9”
- 4th Br
- 11’7” x 10’9”
- Lower
- Kitchen
- 12’6” x 6’5”
- Living
- 16’10” x 12’0”
- Br
- 9’11” x 7’2”
- Br
- 10’4” x 9’11”
Listing Brokerage
- MLS® Listing
- E9283679
- Brokerage
- RE/MAX WEST REALTY INC.
Similar homes for sale
These homes have similar price range, details and proximity to 115 Torrens
