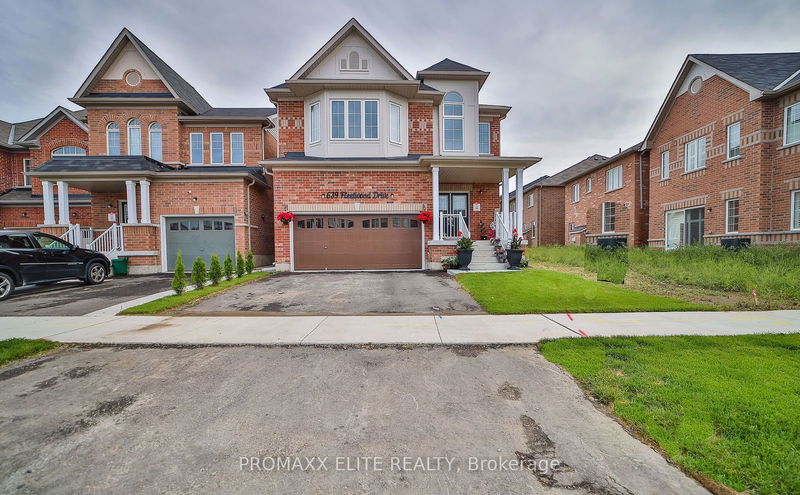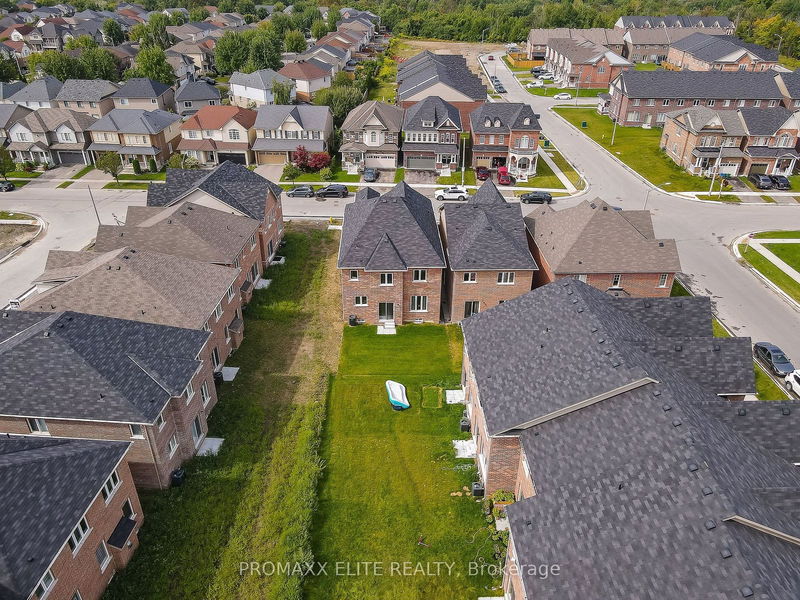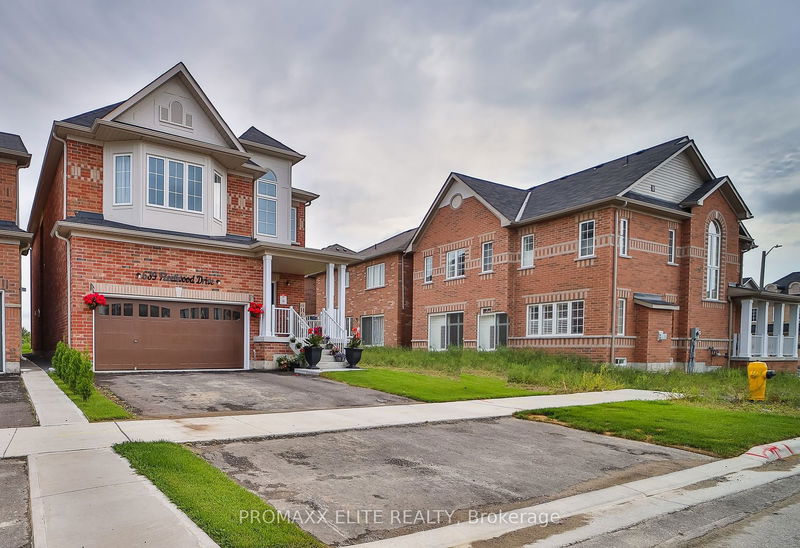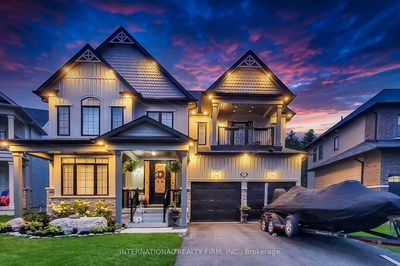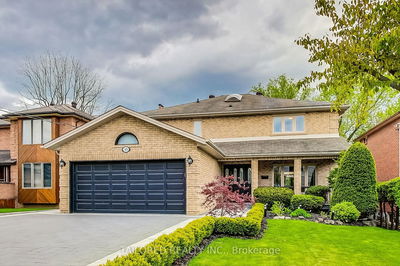639 Fleetwood
Eastdale | Oshawa
$1,399,888.00
Listed about 1 month ago
- 4 bed
- 5 bath
- - sqft
- 4.0 parking
- Detached
Instant Estimate
$1,322,139
-$77,749 compared to list price
Upper range
$1,470,081
Mid range
$1,322,139
Lower range
$1,174,196
Property history
- Now
- Listed on Sep 2, 2024
Listed for $1,399,888.00
35 days on market
Location & area
Schools nearby
Home Details
- Description
- Welcome To 639 Fleetwood, Nestled In One Of Oshawas Most Picturesque And Vibrant Neighborhoods. This Stunning New-Built Home From 2023 Offers A Lifestyle Of Comfort And Luxury, Just Steps Away From Some Of The Citys Best Outdoor Amenities. Minutes To Harmony Valley Conservation Area Nature Park With Trails, Shops, Restaurants, Ravines, Parks And A Short Drive To Major Highways Getting Anywhere Is A Breeze.Stunning Executive Home In A High-Demand Neighborhood Surrounded By Lush Greenery And Double Door Entry.Immerse Yourself In This Lavish Estate With Refined Living, Luxury, And Elegance.The Grandiose Foyer Allows Ample Natural Light To Flood The House.The Main Floor Features An Open-Concept Living/Dining Room, Ideal For Entertaining Friends And Family, Large Enough To Host Parties Of Any Size.The Heart Of The Home Is The Open-Concept Gourmet Chefs Eat-In Kitchen With A Separate Breakfast Area And Walk-Out To The Backyard.The Convenient Family Room With A Fireplace Overlooks Both The Kitchen And The Backyard.The Main Floor Also Includes A Laundry Room With A Washer, Dryer, And Laundry Sink, And An Alluring Powder Room.Heading To The Second Floor, You Will Find Four Large Bedrooms, Two Modern Bathrooms, And A Zen Master Ensuite, Ideal For Relaxing After A Long Day Of Work.This Peaceful, Very Private Sanctuary Completes The Second Floor Plan.The Ultimate Man Cave, Recreation/Media Room Awaits You On The Finished Lower Level With A Full Washroom And Plenty Of Windows Allowing Natural Light. This Space Is Ideal For Extended Family, In-Law Quarters, Teens, Office Space, Or Guests. With An Abundance Of Natural Light And Ample Storage Space, This Artfully Designed Beauty Is Unrivalled With Its Exquisite Features And Design.Ideal Home For A Family Of Any Size W A Short Distance To Everything A Young Family Need.Unparalleled Vast Estate Situated In A Ultimate Premium Location,This Ethereal Rare Gem Fulfills Every Buyers Dream,Discover Your Next Chapter On Fleetwood Dr.
- Additional media
- https://sites.genesisvue.com/639fleetwooddr/?
- Property taxes
- $1,718.09 per year / $143.17 per month
- Basement
- Finished
- Year build
- -
- Type
- Detached
- Bedrooms
- 4
- Bathrooms
- 5
- Parking spots
- 4.0 Total | 2.0 Garage
- Floor
- -
- Balcony
- -
- Pool
- None
- External material
- Brick
- Roof type
- -
- Lot frontage
- -
- Lot depth
- -
- Heating
- Forced Air
- Fire place(s)
- Y
- Main
- Dining
- 17’6” x 12’2”
- Living
- 17’6” x 12’2”
- Family
- 18’6” x 11’7”
- Breakfast
- 17’8” x 8’11”
- Kitchen
- 15’5” x 8’2”
- Laundry
- 9’10” x 5’7”
- 2nd
- Prim Bdrm
- 20’2” x 11’11”
- 2nd Br
- 13’4” x 11’11”
- 3rd Br
- 16’1” x 15’6”
- 4th Br
- 16’6” x 11’11”
- Bsmt
- Games
- 16’3” x 15’12”
- Rec
- 27’7” x 17’1”
Listing Brokerage
- MLS® Listing
- E9294997
- Brokerage
- PROMAXX ELITE REALTY
Similar homes for sale
These homes have similar price range, details and proximity to 639 Fleetwood
