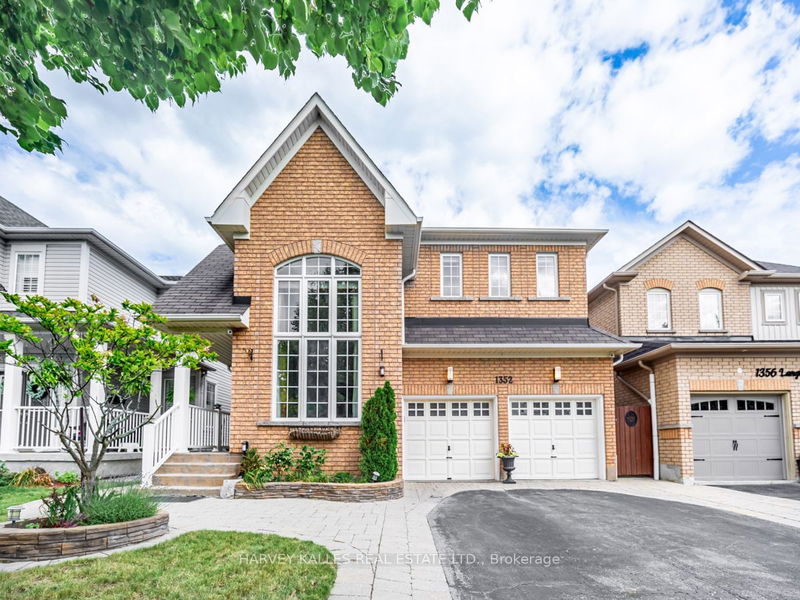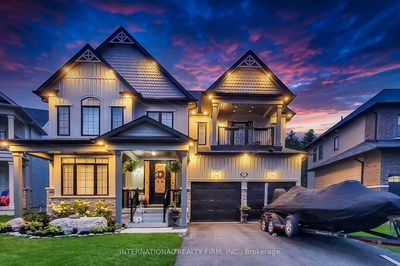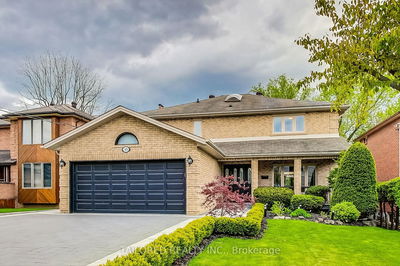1352 Langley
Pinecrest | Oshawa
$999,800.00
Listed about 1 month ago
- 4 bed
- 3 bath
- 2000-2500 sqft
- 6.0 parking
- Detached
Instant Estimate
$1,048,183
+$48,383 compared to list price
Upper range
$1,130,389
Mid range
$1,048,183
Lower range
$965,977
Property history
- Now
- Listed on Sep 3, 2024
Listed for $999,800.00
34 days on market
Location & area
Schools nearby
Home Details
- Description
- Nestled in the peaceful and family-friendly neighborhood of Pinecrest, this 2-storey detached home is more than just a place to live. Discover the perfect blend of style and functionality with hardwood floors, large windows, a high-ceilinged great room, an open-concept living area, and a separate dining room. Enjoy a modern kitchen featuring stainless steel appliances that seamlessly connects to a cozy living space and breakfast nook, with a convenient walkout to the backyard. This home boasts four bedrooms, including a luxurious primary suite with a 5-piece en-suite bathroom. Designed for your comfort, the added convenience of a 4-piece bathroom is located on the upper level. Practicality meets charm with a 2-car garage and a huge driveway that can easily fit 4 cars. Location is everything, and this home delivers. Surrounded by Go-Bus Stops, top-rated schools, parks, shops, amenities and minutes away from Durham Go train station.
- Additional media
- https://www.houssmax.ca/showVideo/h8573486/1001453539
- Property taxes
- $5,739.96 per year / $478.33 per month
- Basement
- Unfinished
- Year build
- 6-15
- Type
- Detached
- Bedrooms
- 4
- Bathrooms
- 3
- Parking spots
- 6.0 Total | 2.0 Garage
- Floor
- -
- Balcony
- -
- Pool
- None
- External material
- Brick
- Roof type
- -
- Lot frontage
- -
- Lot depth
- -
- Heating
- Forced Air
- Fire place(s)
- Y
- Main
- Living
- 15’7” x 11’2”
- Dining
- 10’12” x 10’2”
- Kitchen
- 10’3” x 10’2”
- Breakfast
- 10’2” x 8’9”
- Great Rm
- 9’8” x 9’8”
- 2nd
- Prim Bdrm
- 20’2” x 12’6”
- 2nd Br
- 14’3” x 10’8”
- 3rd Br
- 12’10” x 10’2”
- 4th Br
- 11’2” x 10’6”
Listing Brokerage
- MLS® Listing
- E9297431
- Brokerage
- HARVEY KALLES REAL ESTATE LTD.
Similar homes for sale
These homes have similar price range, details and proximity to 1352 Langley









