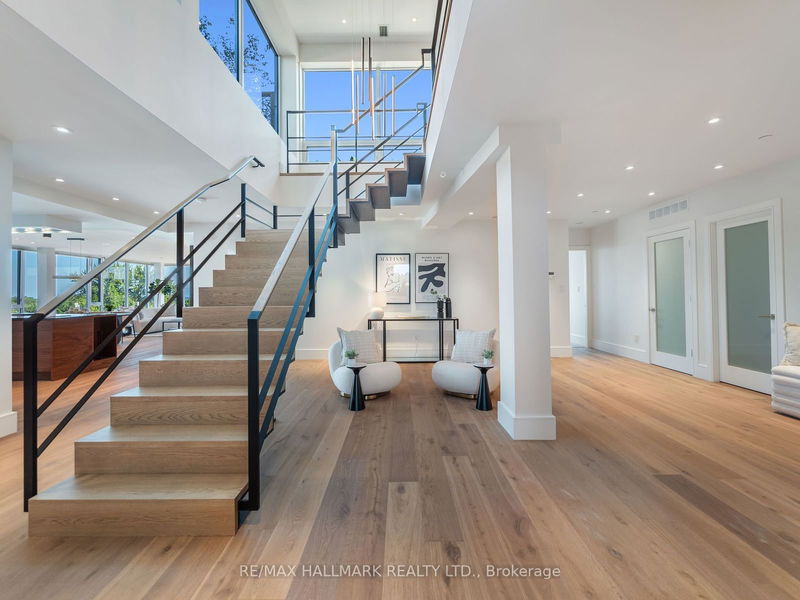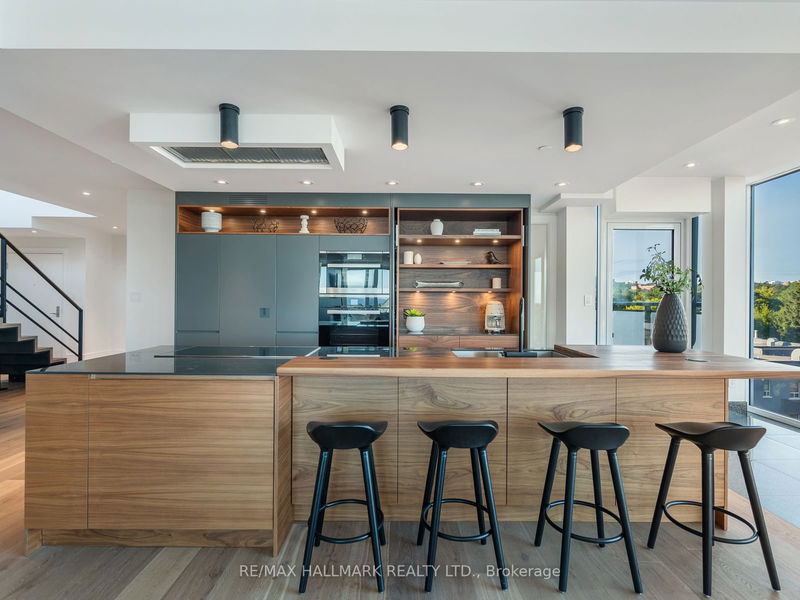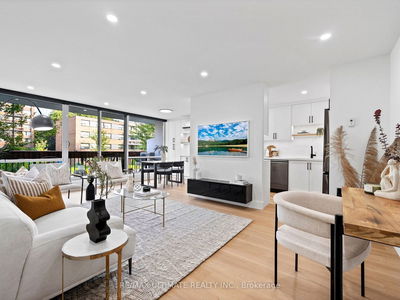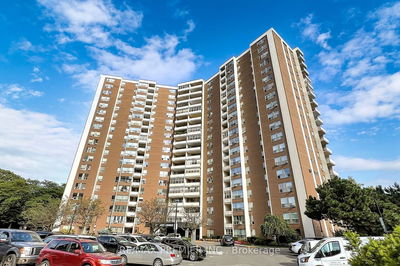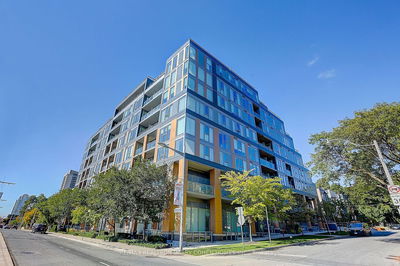601 - 200 Woodbine
The Beaches | Toronto
$5,199,000.00
Listed about 1 month ago
- 3 bed
- 5 bath
- 3500-3749 sqft
- 2.0 parking
- Condo Apt
Instant Estimate
$5,143,613
-$55,387 compared to list price
Upper range
$6,056,449
Mid range
$5,143,613
Lower range
$4,230,777
Property history
- Now
- Listed on Sep 4, 2024
Listed for $5,199,000.00
33 days on market
Location & area
Schools nearby
Home Details
- Description
- Step into a world of luxury and sophistication with this stunning two-storey, three-bedroom, five-bath corner penthouse in Toronto's coveted Beach neighbourhood. Spanning approximately 3,700 sq ft of meticulously designed interior space and complemented by 2,300 sq ft of private terraces, this residence offers breathtaking views of Lake Ontario and the city skyline. The grand foyer, with its soaring 20-foot ceiling and striking architectural staircase, sets the tone for the elegance within. The open-concept main floor is bathed in natural light, featuring a gourmet chef's kitchen with top-of-the-line Miele appliances and custom cabinetry. The luxurious primary suite is a serene retreat with a double-sided fireplace, spa-like ensuite, and access to a private terrace. Two additional bedrooms offer ensuites and terrace access, providing privacy and comfort for family or guests. The upper level is an entertainer's dream with a lounge, office & 3pc bath. The rooftop terrace, overlooking Lake Ontario, offers a custom outdoor kitchen, firepit, hot tub, and zen garden, the perfect space for relaxing and hosting unforgettable gatherings. Complete with two parking spaces and a private storage room, this penthouse offers the ideal blend of convenience, urban excitement, and tranquillity.
- Additional media
- https://my.matterport.com/show/?m=jfrRoDSKcBE
- Property taxes
- $14,820.92 per year / $1,235.08 per month
- Condo fees
- $1,974.13
- Basement
- None
- Year build
- -
- Type
- Condo Apt
- Bedrooms
- 3 + 1
- Bathrooms
- 5
- Pet rules
- Restrict
- Parking spots
- 2.0 Total | 2.0 Garage
- Parking types
- Owned
- Floor
- -
- Balcony
- Terr
- Pool
- -
- External material
- Brick
- Roof type
- -
- Lot frontage
- -
- Lot depth
- -
- Heating
- Heat Pump
- Fire place(s)
- Y
- Locker
- Owned
- Building amenities
- Bbqs Allowed, Visitor Parking
- Main
- Foyer
- 20’12” x 25’8”
- Living
- 28’8” x 19’8”
- Dining
- 28’8” x 19’8”
- Kitchen
- 24’3” x 11’5”
- Prim Bdrm
- 19’12” x 11’0”
- 2nd Br
- 15’5” x 16’2”
- 3rd Br
- 15’5” x 16’6”
- Upper
- Family
- 17’7” x 17’3”
- Office
- 19’7” x 10’2”
Listing Brokerage
- MLS® Listing
- E9297672
- Brokerage
- RE/MAX HALLMARK REALTY LTD.
Similar homes for sale
These homes have similar price range, details and proximity to 200 Woodbine
