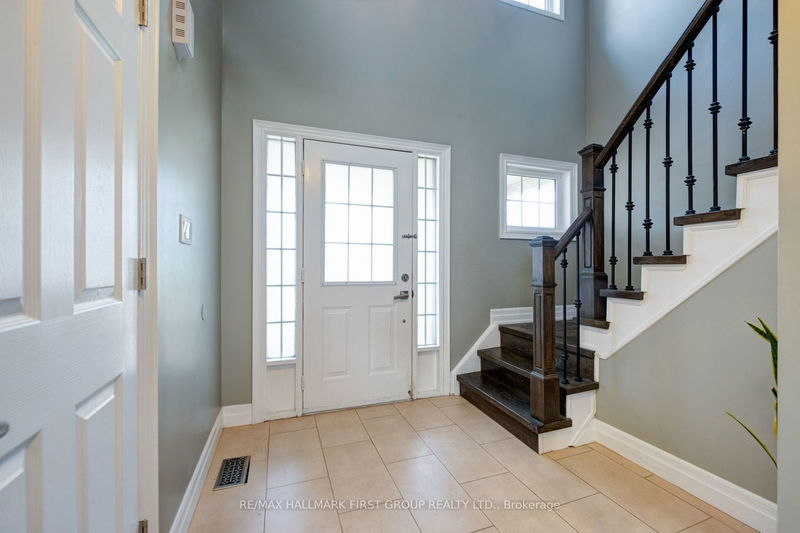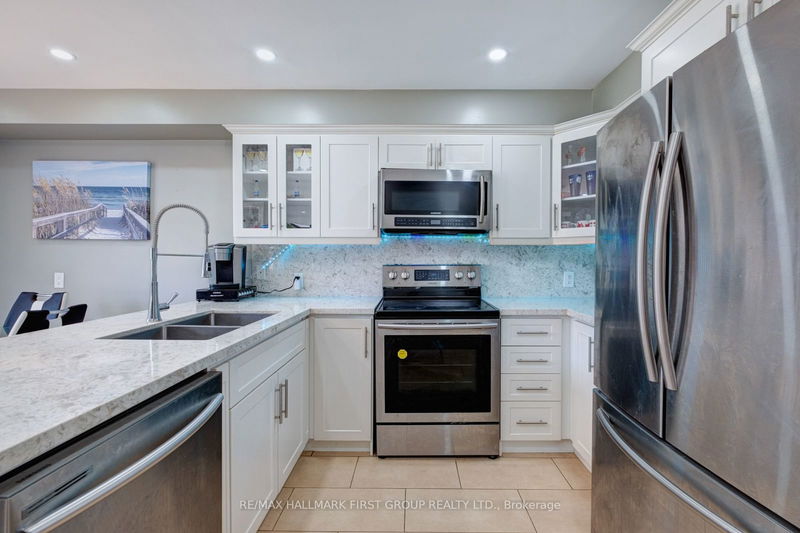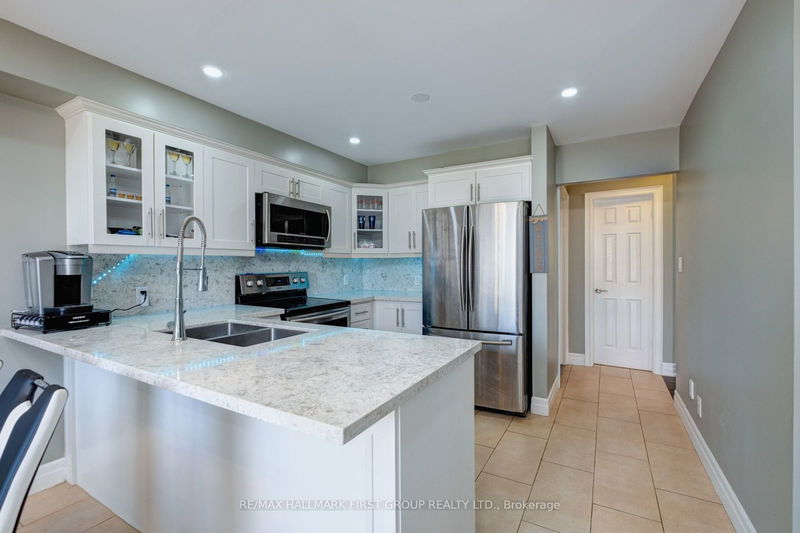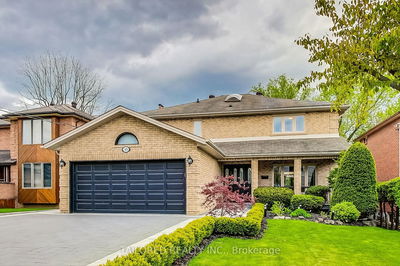1125 Grandview
Pinecrest | Oshawa
$999,900.00
Listed about 1 month ago
- 4 bed
- 4 bath
- - sqft
- 6.0 parking
- Detached
Instant Estimate
$1,072,405
+$72,505 compared to list price
Upper range
$1,177,921
Mid range
$1,072,405
Lower range
$966,890
Property history
- Sep 4, 2024
- 1 month ago
Sold conditionally
Listed for $999,900.00 • on market
- Jun 6, 2024
- 4 months ago
Suspended
Listed for $999,999.00 • 14 days on market
- Apr 5, 2024
- 6 months ago
Suspended
Listed for $1,147,000.00 • 2 months on market
- Mar 25, 2024
- 7 months ago
Suspended
Listed for $1,099,000.00 • 11 days on market
- Jan 8, 2024
- 9 months ago
Terminated
Listed for $1,149,999.00 • 2 months on market
- May 23, 2023
- 1 year ago
Expired
Listed for $1,199,000.00 • 2 months on market
- Apr 30, 2023
- 1 year ago
Suspended
Listed for $999,999.00 • 10 days on market
Location & area
Schools nearby
Home Details
- Description
- Spacious & bright North Oshawa home. Perfect location, walk to elementary school, easy access to transit, shopping, 407, restaurants and amenities. Home features a big open concept main floor, custom kitchen with stainless appliances, breakfast bar & eating area, sliding glass walk-out to fenced back yard. Open living & dining rooms with hardwood flooring, pot lighting, gas fireplace etc. Main floor laundry room with quartz folding counter & inside entrance to double car garage. Separate side entrance to basement and in-law suite. Basement features full kitchen, renovated 3 piece bathroom and 2 additional rooms. Hardwood flooring throughout bedrooms and 2nd floor, primary bedroom features 4 piece ensuite & walk-in closet.
- Additional media
- https://my.matterport.com/show/?m=3rgVSwYpLJQ
- Property taxes
- $5,798.56 per year / $483.21 per month
- Basement
- Finished
- Basement
- Sep Entrance
- Year build
- -
- Type
- Detached
- Bedrooms
- 4 + 2
- Bathrooms
- 4
- Parking spots
- 6.0 Total | 2.0 Garage
- Floor
- -
- Balcony
- -
- Pool
- None
- External material
- Vinyl Siding
- Roof type
- -
- Lot frontage
- -
- Lot depth
- -
- Heating
- Forced Air
- Fire place(s)
- Y
- Main
- Kitchen
- 10’12” x 8’2”
- Breakfast
- 10’12” x 9’2”
- Living
- 13’11” x 11’6”
- Dining
- 13’11” x 10’8”
- 2nd
- Prim Bdrm
- 16’9” x 12’0”
- 2nd Br
- 10’0” x 10’2”
- 3rd Br
- 13’11” x 10’2”
- 4th Br
- 10’3” x 5’10”
- Bsmt
- Kitchen
- 13’9” x 9’7”
- Br
- 0’0” x 0’0”
- Br
- 0’0” x 0’0”
Listing Brokerage
- MLS® Listing
- E9298879
- Brokerage
- RE/MAX HALLMARK FIRST GROUP REALTY LTD.
Similar homes for sale
These homes have similar price range, details and proximity to 1125 Grandview









