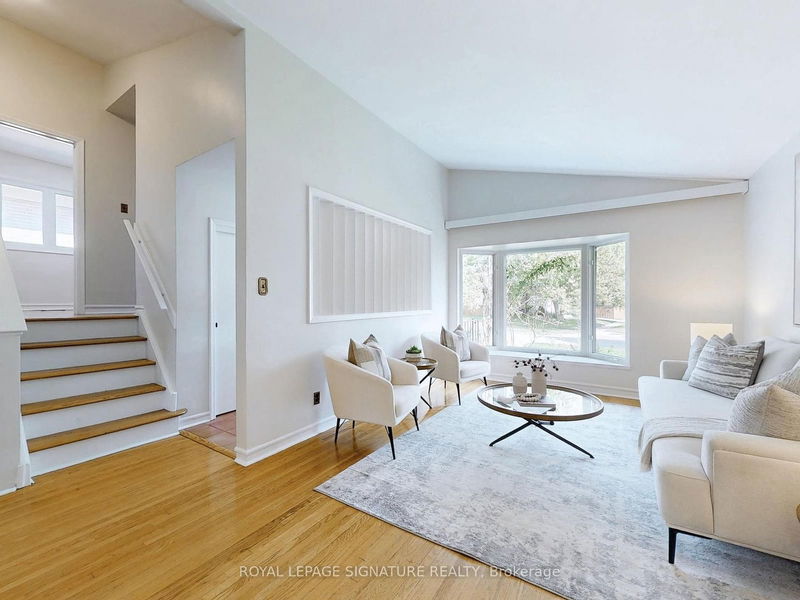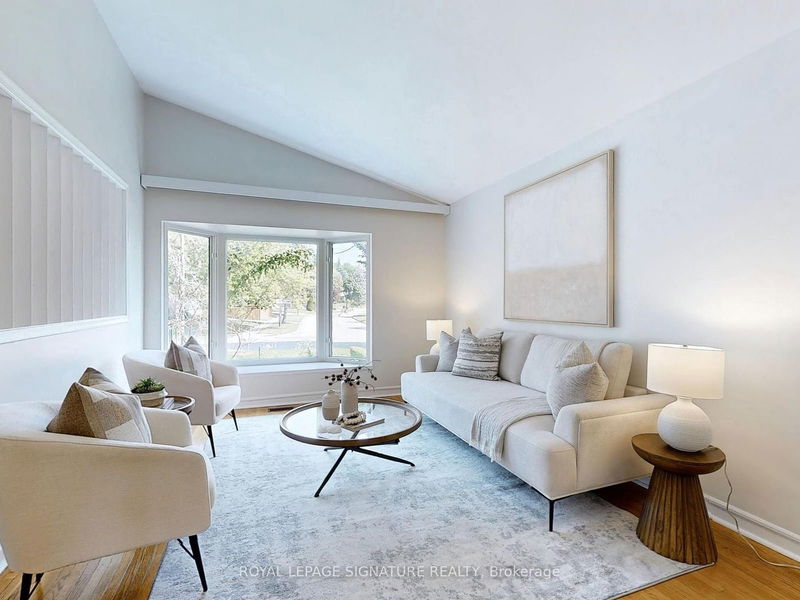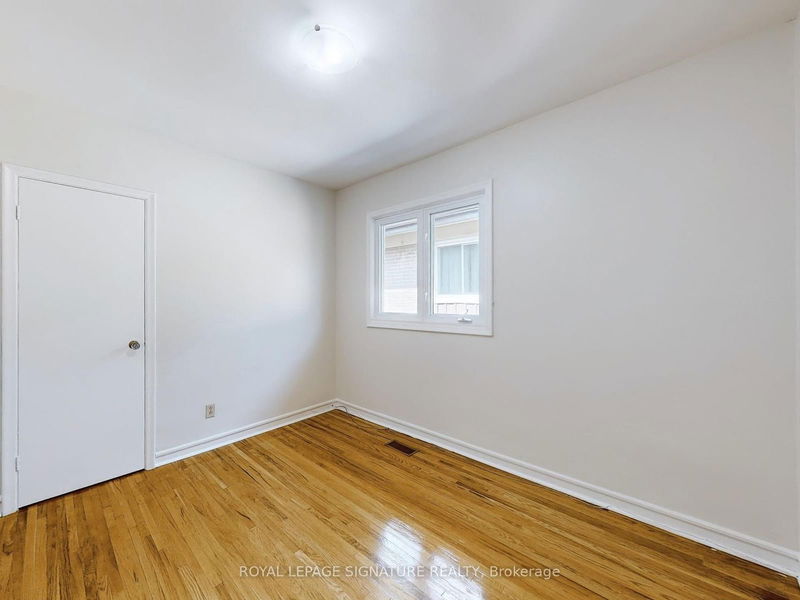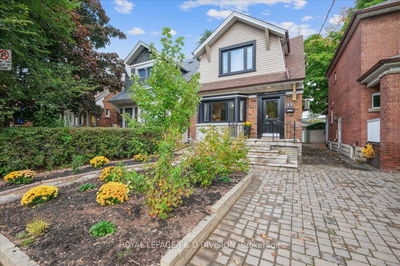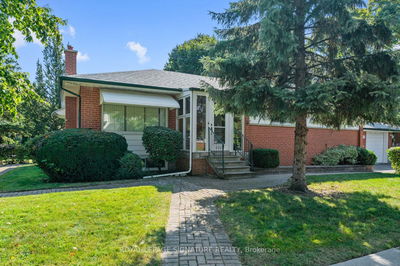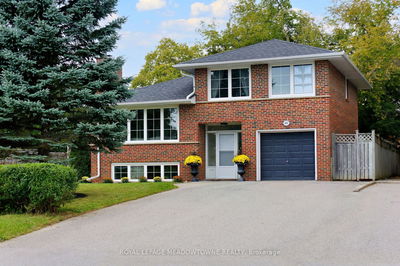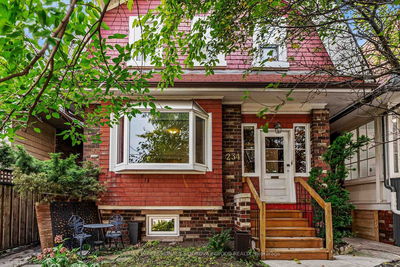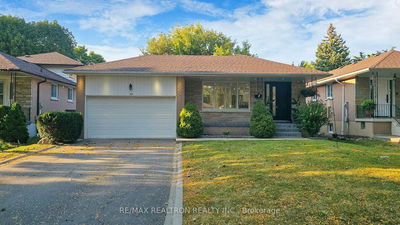14 Linville
Woburn | Toronto
$945,800.00
Listed about 1 month ago
- 3 bed
- 2 bath
- - sqft
- 3.0 parking
- Detached
Instant Estimate
$977,485
+$31,685 compared to list price
Upper range
$1,065,659
Mid range
$977,485
Lower range
$889,312
Property history
- Sep 5, 2024
- 1 month ago
Price Change
Listed for $945,800.00 • 22 days on market
Location & area
Schools nearby
Home Details
- Description
- Welcome to this charming and spacious family home, lovingly owned by the same family since 1988.This well maintained residence offers a perfect blend of comfort and functionality, making it ideal for a large family. The bright and open layout provides plenty of room for everyone, with generous living spaces and abundant natural light throughout. Step outside to discover your own private oasis with a covered deck, perfect for enjoying the outdoors while being sheltered from weather changes. Beyond the deck lies a beautiful, expansive yard, ideal for outdoor activities and relaxation. The highlight of the yard is a versatile hobby shed, complete with heating and air conditioning, offering the perfect space for creative pursuits, a home office, or a quiet retreat. Coming home after a long day you can unwind in your own personal sauna for ultimate relaxation. property is more than just a house; it's a place where cherished memories are made. Don't miss the opportunity to make it your own! Easy access to transit, schools, shopping and so much more.
- Additional media
- https://www.winsold.com/tour/365478
- Property taxes
- $3,627.00 per year / $302.25 per month
- Basement
- Finished
- Year build
- -
- Type
- Detached
- Bedrooms
- 3 + 2
- Bathrooms
- 2
- Parking spots
- 3.0 Total | 1.0 Garage
- Floor
- -
- Balcony
- -
- Pool
- None
- External material
- Brick
- Roof type
- -
- Lot frontage
- -
- Lot depth
- -
- Heating
- Forced Air
- Fire place(s)
- N
- Main
- Living
- 11’1” x 12’9”
- Dining
- 11’1” x 7’4”
- Kitchen
- 10’6” x 8’11”
- 2nd
- Prim Bdrm
- 12’5” x 10’12”
- 2nd Br
- 8’10” x 10’10”
- 3rd Br
- 8’10” x 11’2”
- In Betwn
- Utility
- 10’1” x 13’7”
- Lower
- 4th Br
- 11’1” x 9’1”
- 5th Br
- 8’12” x 11’2”
Listing Brokerage
- MLS® Listing
- E9300557
- Brokerage
- ROYAL LEPAGE SIGNATURE REALTY
Similar homes for sale
These homes have similar price range, details and proximity to 14 Linville
