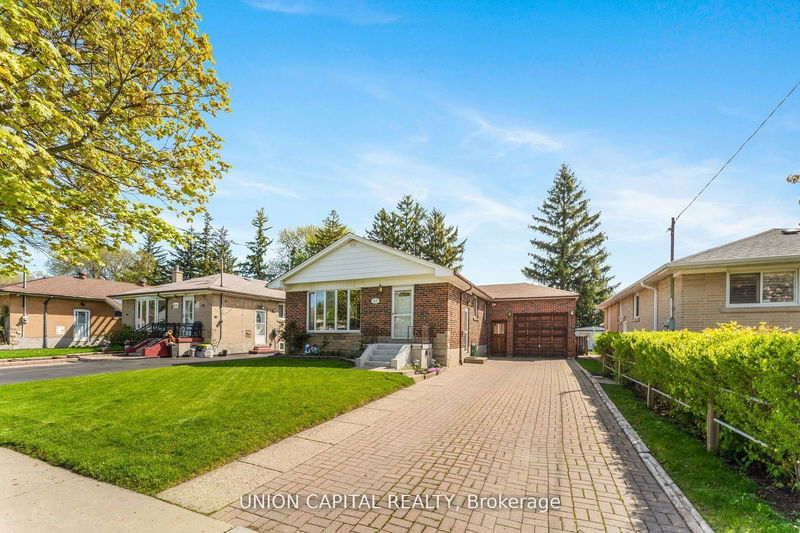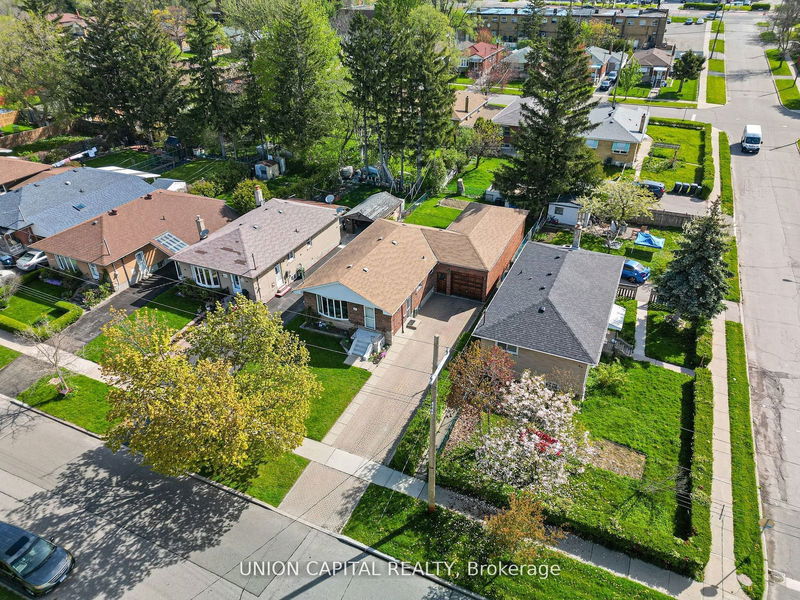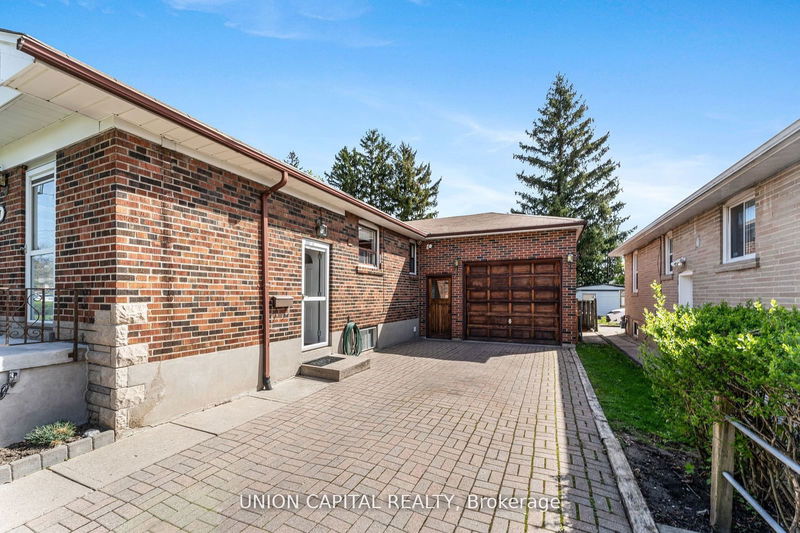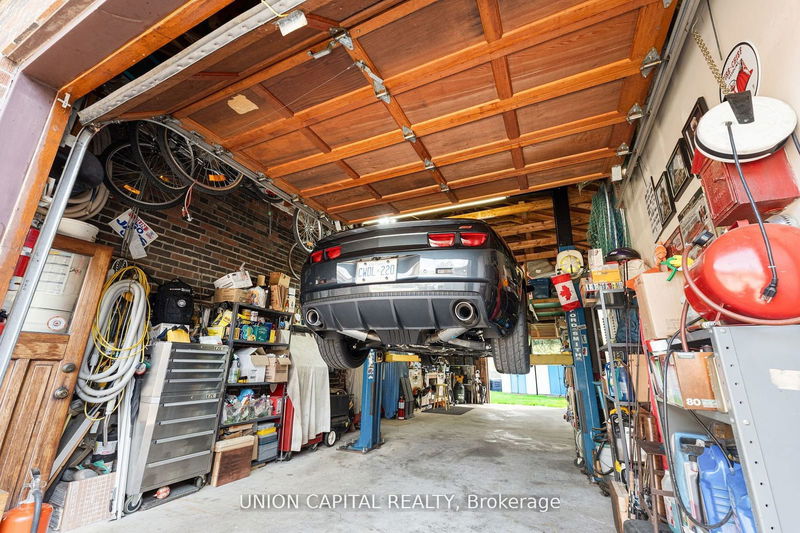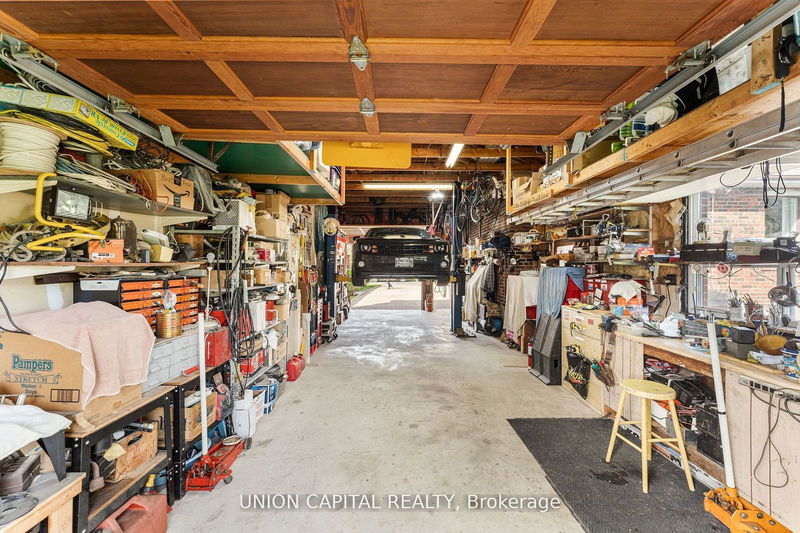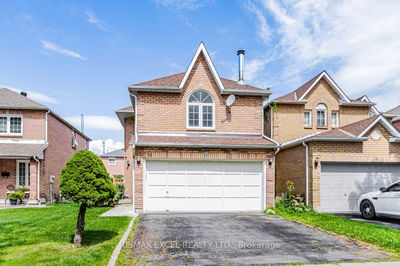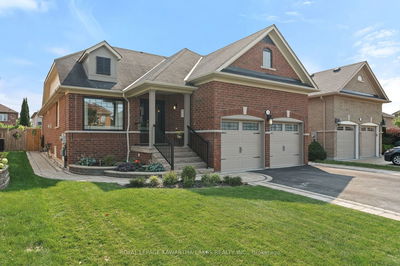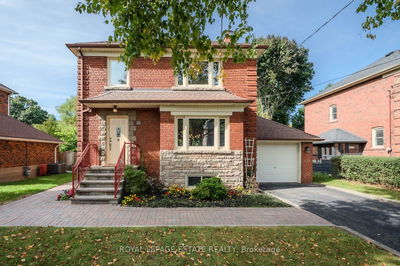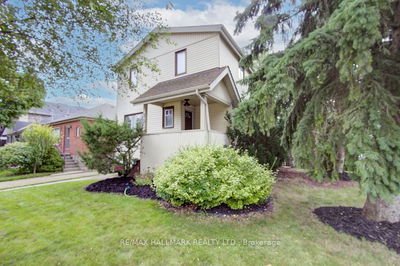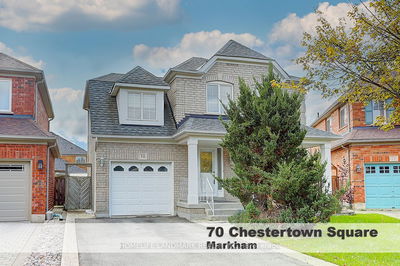67 Wye Valley
Dorset Park | Toronto
$1,298,888.00
Listed about 1 month ago
- 3 bed
- 2 bath
- 1100-1500 sqft
- 5.0 parking
- Detached
Instant Estimate
$1,243,745
-$55,143 compared to list price
Upper range
$1,361,832
Mid range
$1,243,745
Lower range
$1,125,658
Property history
- Now
- Listed on Sep 5, 2024
Listed for $1,298,888.00
36 days on market
- May 7, 2024
- 5 months ago
Terminated
Listed for $1,298,888.00 • 4 months on market
Location & area
Schools nearby
Home Details
- Description
- Stop Your Search! Pride Of Ownership, Same Owners Since 1983. Potential To Build 2nd Level Over Dwelling & Garage! Meticulously Well Kept, This All Brick Raised Bungalow Will Check Off All Your Boxes! The Must See CUSTOM Double Deep 2-Car Garage, Perfect For Any Car Lover or Mechanic. The Garage Comes With 11Ft High Ceilings, Oversized Garage Doors (FRONT & ACCESS TO BACKYARD) & a Mechanical Hoist! The Bright Main Floor With Hardwood Throughout, Boasts 3-Bedrooms, A Large Living/Dining Room w/ Bay Window, and Generously Sized Eat-In Kitchen w/ Stainless Steel Appliances& Granite Counters. Completely Finished Basement (w/ Separate Side Entrance) Is Perfect For Any Large Family Gathering, Kids Play Area Or Convert Into A Separate Rental Unit By Adding A Kitchenette. Bsmt Comes Finished With a 3-Piece Bath, Laundry & a Massive 4th Bedroom. The Property Itself Has Been Maintained With Pride Like No Other, Which Includes A Garden Shed & Vegetable Garden w/ Landscape Lighting!
- Additional media
- -
- Property taxes
- $3,937.68 per year / $328.14 per month
- Basement
- Finished
- Basement
- Sep Entrance
- Year build
- -
- Type
- Detached
- Bedrooms
- 3 + 1
- Bathrooms
- 2
- Parking spots
- 5.0 Total | 2.0 Garage
- Floor
- -
- Balcony
- -
- Pool
- None
- External material
- Brick
- Roof type
- -
- Lot frontage
- -
- Lot depth
- -
- Heating
- Forced Air
- Fire place(s)
- N
- Main
- Living
- 20’0” x 11’9”
- Dining
- 20’0” x 11’9”
- Kitchen
- 14’9” x 7’1”
- Foyer
- 7’10” x 4’6”
- Prim Bdrm
- 13’1” x 10’10”
- 2nd Br
- 13’1” x 9’5”
- 3rd Br
- 9’5” x 8’7”
- Bsmt
- Rec
- 23’9” x 17’1”
- 4th Br
- 21’12” x 10’6”
- Laundry
- 12’1” x 5’2”
- Utility
- 13’7” x 6’0”
Listing Brokerage
- MLS® Listing
- E9301501
- Brokerage
- UNION CAPITAL REALTY
Similar homes for sale
These homes have similar price range, details and proximity to 67 Wye Valley
